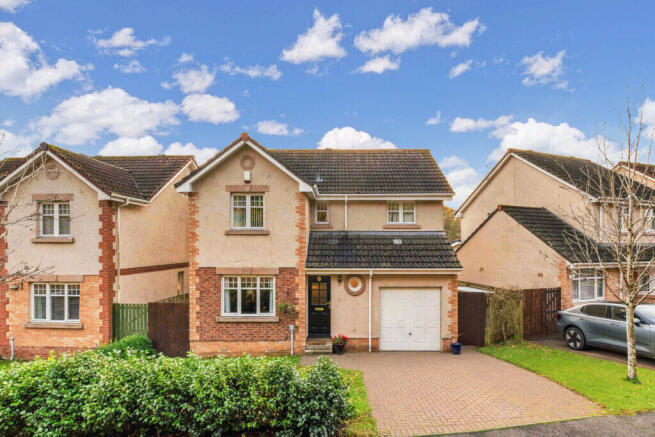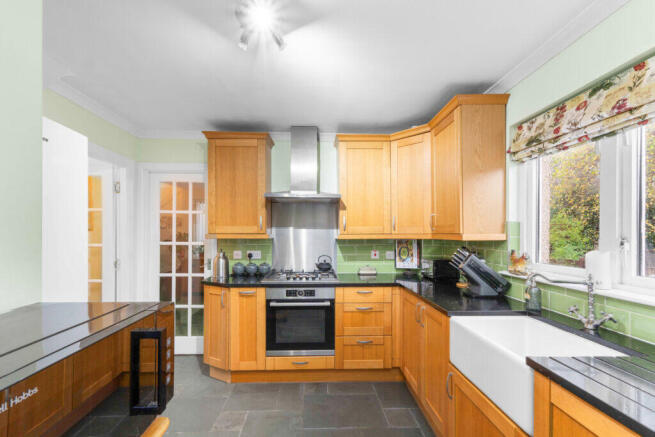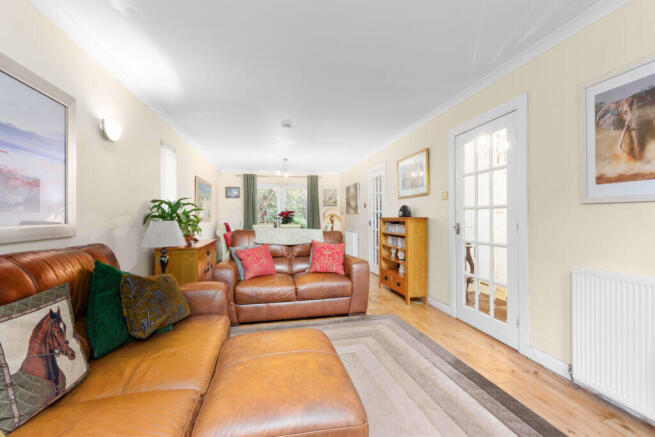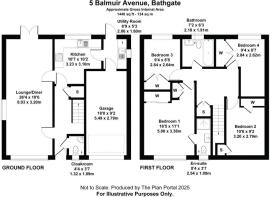4 bedroom detached villa for sale
Balmuir Avenue, Bathgate, West Lothian, EH48 4BW

- PROPERTY TYPE
Detached Villa
- BEDROOMS
4
- BATHROOMS
3
- SIZE
Ask agent
- TENUREDescribes how you own a property. There are different types of tenure - freehold, leasehold, and commonhold.Read more about tenure in our glossary page.
Freehold
Key features
- Beautifully presented detached family home tucked away within a small, peaceful development on the edge of Bathgate
- Four well-proportioned bedrooms, including a bright master bedroom with stylish en suite shower room
- Inviting lounge with open-plan dining area, perfect for family gatherings and entertaining, featuring French doors leading out to the rear garden
- Fitted solid oak kitchen with excellent storage and workspace, complemented by a practical utility room with direct access to the integral garage
- Family bathroom and a handy ground floor cloakroom, ideal for everyday convenience
- Fully enclosed private rear garden, offering a safe and relaxing outdoor space for all the family
- Private driveway and integral garage providing excellent off-street parking
Description
Description
Tucked away within a small, private and rarely available development on the edge of Bathgate, this detached four-bedroom family home offers the perfect blend of convenience and calm. From the moment you arrive, the double driveway and integrated garage with power and light set the tone for what this home has to offer. A prime location that offers both the conveniences of the town and the tranquillity of the outskirts.
Stepping through the front door, the warm oak flooring guides you through the entrance hallway, offering an immediate sense of quality and flow. From here, you can move freely into the lounge, the kitchen, the cloakroom, and the carpeted staircase leads to the upstairs. A handy store cupboard keeps everyday essentials neatly out of sight.
The lounge and dining area stretches out in front of you, a spacious and wonderfully bright room designed for family living and effortless entertaining. With fresh neutral decor, oak wood flooring and plenty of space for a full-sized dining table, this is a room that adapts beautifully from cosy nights into lively weekend gatherings. French doors open out onto the decked area of the rear garden, instantly extending your living space and creating that seamless indoor-outdoor feel. A further door leads through to the kitchen.
The kitchen is both stylish and incredibly functional, featuring solid oak-fronted base and wall units, natural slate floor tiles, and quartz worktops for a premium finish. Attractive metro-style splashback tiles complement the space beautifully, while the Belfast sink adds a touch of traditional charm. Integrated appliances - including the oven and gas hob - make everyday cooking a pleasure.
The adjoining utility room mirrors the same high-quality finish, with matching solid oak-fronted units, natural slate tiles, and quartz worktops. It provides convenient space for a washing machine and dishwasher, along with direct access out to the garden and through to the garage.
A ground-floor cloakroom sits just off the hall, featuring a pretty circular window, a white suite and a tiled floor - a lovely touch for guests and busy family life.
Upstairs, the home continues to impress with four beautifully presented bedrooms, each finished with quality oak flooring and all benefiting from built-in storage - a rare and welcome feature. The principal bedroom is a generous double, currently accommodating a king-size bed with ease. Fitted mirrored wardrobes sit alongside an additional double wardrobe, creating an abundance of storage. A feature wall mural adds personality, and the en suite offers a three-piece white suite for added comfort and privacy.
The three further bedrooms are all superbly proportioned, each individually styled and offering excellent built-in storage, making them ideal for children, guests, home working or hobbies. A second store cupboard on the landing provides even more practical space.
The family bathroom features a jacuzzi bath with relaxing lights and a shower above, finished with marble-effect tiles, vanity storage and a tiled floor - an indulgent space for unwinding after a long day.
The rear garden is a peaceful retreat, laid to lawn and decking, surrounded by mature trees that deliver exceptional privacy and a leafy, tranquil feel. Raised beds add interest and colour, creating a lovely space to relax, play or entertain. Despite its quiet setting, the home sits within easy walking distance of Bathgate town centre, giving you the best of both worlds - a serene position on the edge of town, yet close to shops, transport links, schools and local amenities.
With gas heating, double glazing, ultrafast broadband and its highly desirable setting, this is a truly impressive family home in a location that rarely comes to market. Warm, welcoming and designed for comfortable modern living, it offers a lifestyle of convenience, privacy and space - ready to move into and enjoy.
Location: Bathgate, a historic town in West Lothian, Scotland, blends rich heritage with modern amenities. Nestled between the larger cities of Edinburgh and Glasgow, Bathgate offers a picturesque setting with rolling hills and lush landscapes. Its origins trace back to the 12th century, with a history steeped in royal connections and industrial growth, particularly in coal mining and railways.
Today, Bathgate is known for its vibrant community spirit and a variety of attractions. The Bathgate Hills provide a scenic backdrop and are ideal for outdoor activities like hiking and cycling. Stunning Beecraigs Country Park can also be found nearby offering plenty of family activities. Bathgate also offers a range of recreational activities, from golf courses to cultural attractions like the Bathgate Regal Theatre. The town centre boasts a range of shops, highly regarded restaurants, cafes, and catering to both locals and visitors. With great schools, nurseries, and healthcare facilities, Bathgate is a desirable place for families and professionals alike offering a balanced lifestyle with both urban convenience and scenic countryside.
With excellent transport links, including a train station that connects to both Edinburgh and Glasgow, Bathgate serves as a convenient and charming base for exploring the broader region making it an ideal spot for commuters.
Brochures
Brochure 1Home Report- COUNCIL TAXA payment made to your local authority in order to pay for local services like schools, libraries, and refuse collection. The amount you pay depends on the value of the property.Read more about council Tax in our glossary page.
- Band: F
- PARKINGDetails of how and where vehicles can be parked, and any associated costs.Read more about parking in our glossary page.
- Driveway
- GARDENA property has access to an outdoor space, which could be private or shared.
- Yes
- ACCESSIBILITYHow a property has been adapted to meet the needs of vulnerable or disabled individuals.Read more about accessibility in our glossary page.
- Ask agent
Balmuir Avenue, Bathgate, West Lothian, EH48 4BW
Add an important place to see how long it'd take to get there from our property listings.
__mins driving to your place
Get an instant, personalised result:
- Show sellers you’re serious
- Secure viewings faster with agents
- No impact on your credit score
Your mortgage
Notes
Staying secure when looking for property
Ensure you're up to date with our latest advice on how to avoid fraud or scams when looking for property online.
Visit our security centre to find out moreDisclaimer - Property reference 7490. The information displayed about this property comprises a property advertisement. Rightmove.co.uk makes no warranty as to the accuracy or completeness of the advertisement or any linked or associated information, and Rightmove has no control over the content. This property advertisement does not constitute property particulars. The information is provided and maintained by Hometown Estate Agents, Livingston. Please contact the selling agent or developer directly to obtain any information which may be available under the terms of The Energy Performance of Buildings (Certificates and Inspections) (England and Wales) Regulations 2007 or the Home Report if in relation to a residential property in Scotland.
*This is the average speed from the provider with the fastest broadband package available at this postcode. The average speed displayed is based on the download speeds of at least 50% of customers at peak time (8pm to 10pm). Fibre/cable services at the postcode are subject to availability and may differ between properties within a postcode. Speeds can be affected by a range of technical and environmental factors. The speed at the property may be lower than that listed above. You can check the estimated speed and confirm availability to a property prior to purchasing on the broadband provider's website. Providers may increase charges. The information is provided and maintained by Decision Technologies Limited. **This is indicative only and based on a 2-person household with multiple devices and simultaneous usage. Broadband performance is affected by multiple factors including number of occupants and devices, simultaneous usage, router range etc. For more information speak to your broadband provider.
Map data ©OpenStreetMap contributors.




