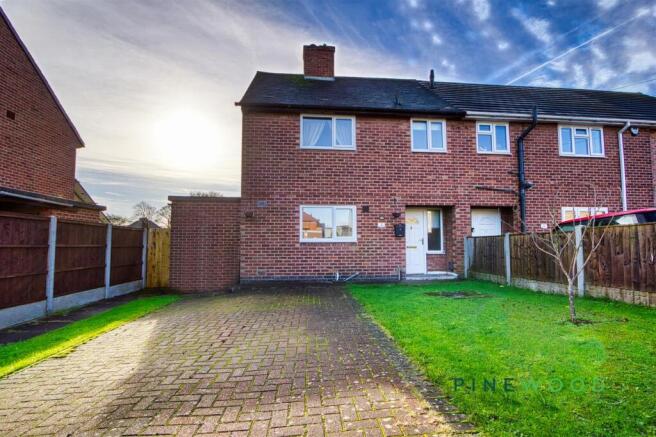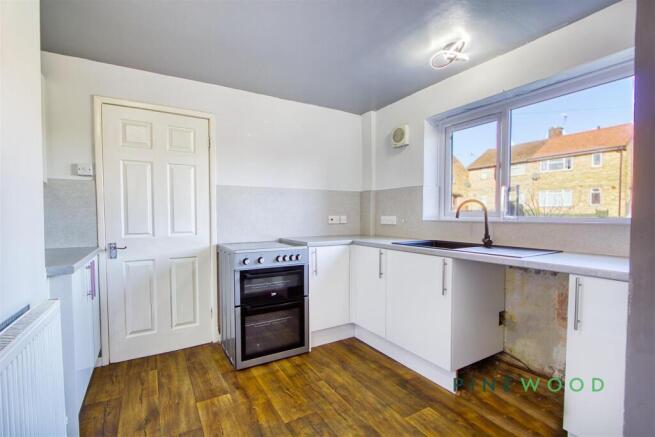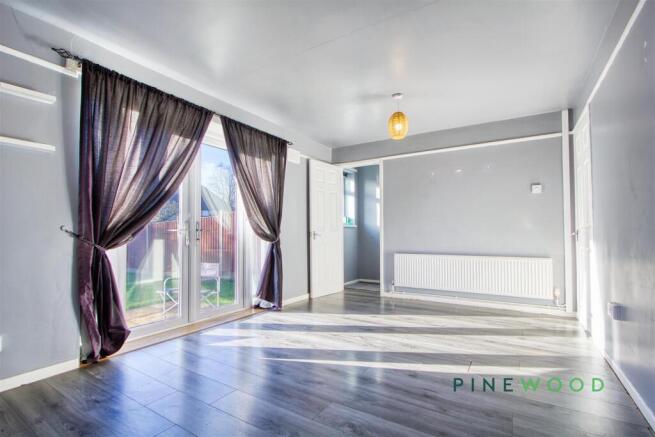
Redfern Street, New Tupton, Chesterfield, Derbyshire, S42

- PROPERTY TYPE
Semi-Detached
- BEDROOMS
2
- BATHROOMS
1
- SIZE
745 sq ft
69 sq m
- TENUREDescribes how you own a property. There are different types of tenure - freehold, leasehold, and commonhold.Read more about tenure in our glossary page.
Freehold
Key features
- NO CHAIN - 2 cosy bedrooms, 1 modern bathroom
- NEW Large kitchen area with modern appliances and space for an American fridge freezer- fitted 2025
- Spacious reception room, with uPVC French doors that give access to the beautiful garden
- Close to the Main A61 Commuter Route and Easy Access to the M1 Motorway
- Semi-detached house - Located on Redfern Street, Near New Tupton amenities, Close to Chesterfield and Clay Cross
- Prefect for small families, couples or professionals - First time buyers and Investors Alike !
- Stunning exterior, large garden plot and front lawn boarded by fencing and a neat hedge
- Lots of space for parking on the private driveway - Rear South Facing Garden
- 745 sq ft / 69.2 sq m of living space
- Freehold - Council Tax Band: A - EPC Rated: C
Description
Upon entering, you are welcomed into a spacious reception room that provides a warm and inviting atmosphere, perfect for relaxation or entertaining guests. The layout is thoughtfully designed to maximise space and light, creating a homely feel throughout. The property also boasts a well-appointed bathroom, ensuring all your essential needs are met.
The ground floor also features the NEW kitchen area with ample space for an American fridge freezer and including modern appliances. There is a small utility located within this room and a side door that takes you out into the outbuildings for storage and extra space/convenience.
One of the standout features of this home is the ample driveway parking available for up to two vehicles, a rare find in many urban settings. This added convenience allows for easy access and peace of mind for residents and visitors alike.
Situated in a friendly village, this property is well-connected to local amenities, schools, and main transport link and M1, making it an excellent choice for those looking to enjoy the benefits of suburban living while remaining close to the vibrant towns of Chesterfield and Clay Cross
In summary, this semi-detached house presents a wonderful opportunity for anyone seeking a comfortable and practical home in a desirable location. With its appealing features and convenient parking, it is sure to attract interest from a variety of potential buyers or renters. Do not miss the chance to make this charming property your own.
Video tour available, take a look around!
Entrance Hall - The entrance hall provides a welcoming space with a practical layout featuring a window and a door that opens inward. The dark carpet flooring contrasts with the neutral wall tones, and a radiator is neatly positioned to one side, creating a warm and inviting first impression.
Kitchen - 8'5" x 12'8" - The kitchen is a bright, well-arranged space with light-coloured cabinetry and contrasting dark handles. It offers ample work surfaces beneath a wide window, bringing in plenty of natural light. The wood-effect flooring adds warmth and practicality, while the layout includes space for essential appliances or an American fridge freezer and a door leading to the utility room and outbuilding area.
Reception Room - Lounge - 10'2" x 15'6" - The reception room is a spacious and light-filled room, featuring large French doors that open directly onto the garden, inviting the outside in. The neutral walls and flooring create a versatile backdrop, while an internal doors provide access to the kitchen and understairs storage. This room is ideal for relaxing or entertaining, benefiting from the natural light and garden views.
Landing - The first-floor landing is a bright and practical space with carpeted flooring and neutral walls. It provides access to the bedrooms and bathroom, with storage cupboards conveniently placed to maximise space.
Bedroom 1 - 10'2" x 12'5" - Bedroom 1 is a comfortable and well-proportioned double room with a built-in storage cupboard. It features a neutral colour scheme enhanced by the natural light from the window, and carpeted flooring adds warmth underfoot.
Bedroom 2 - 8'8" x 10'8" - Bedroom 2 is a cosy double room with a built-in storage cupboard. The room is tastefully decorated in soft tones with carpeted flooring and benefits from a window that allows natural light to fill the space and overlooks the front aspect of the property.
Bathroom - 5'7" x 8'1" - The bathroom is freshly decorated with neutral tiled walls around the bath and a modern white suite comprising a bath with overhead shower, pedestal basin, and toilet. A window above the bath ensures good natural light, and the flooring is practical and easy to maintain.
Rear Garden - The south facing garden extends from the rear of the property, featuring a large, well-maintained lawn bordered by fencing for privacy. A paved patio area provides an ideal spot for outdoor seating and enjoying the sunshine. The garden is spacious, private, and perfect for relaxing or entertaining.
Side Pathway - To the side of the property, a paved pathway runs alongside the house, enclosed by fencing and providing access to the rear garden and outbuildings beyond. This space offers practical access and additional storage options.
Front Exterior - The front exterior presents a traditional red brick façade complemented by a paved driveway suitable for parking and a lawn area to the side. The entrance door is centrally positioned with a small porch, giving a welcoming aspect to the property.
General Information - PC: C Rated
sq m Total Floor Area: 745 sq. ft. Approx / 69.2 sq m
uPVC double glazing
Council Tax Band: A
Gas Central Heating
Freehold
Reservation Agreement - The Reservation Agreement is our unique Reservation process which provides a commitment to the terms agreed by the Buyers and the Sellers, that Gazeal guarantees, so both parties can proceed in the safest way possible. This ensures a fair and efficient process for all involved, offering protection against anyone who may not be truly committed.
We now offer a higher level of certainty to you if selling or buying through Pinewood, by offering a Reservation Agreement before we remove a property from the market. Once your sale or purchase is agreed you will be offered to reserve which will protect you from Gazumping/Gazundering, etc.
The Vendor/Buyer pays a small reservation fee to guarantee a meaningful financial commitment between each party to move forward with confidence that the property is reserved within an agreed timescale.
Our system stops either party just walking away or attempting to renegotiate the price after an offer is accepted. If either party withdraw and break the agreement then the innocent party is entitled to a compensation payment which Gazeal guarantee. This gives both parties security and peace of mind that the sale is secure and means that you reduce the risk of fall throughs.
Disclaimer - These particulars do not constitute part or all of an offer or contract. While we endeavour to make our particulars fair, accurate and reliable, they are only a general guide to the property and, accordingly. If there are any points which are of particular importance to you, please check with the office and we will be pleased to check the position.
Mortgage Advice - If you require mortgage advice then this can be provided by our sister company Bishop and Co Mortgages, please call us for more details
Brochures
Redfern Street, New Tupton, Chesterfield, DerbyshiepcBrochure- COUNCIL TAXA payment made to your local authority in order to pay for local services like schools, libraries, and refuse collection. The amount you pay depends on the value of the property.Read more about council Tax in our glossary page.
- Band: A
- PARKINGDetails of how and where vehicles can be parked, and any associated costs.Read more about parking in our glossary page.
- On street,Driveway
- GARDENA property has access to an outdoor space, which could be private or shared.
- Yes
- ACCESSIBILITYHow a property has been adapted to meet the needs of vulnerable or disabled individuals.Read more about accessibility in our glossary page.
- Ask agent
Redfern Street, New Tupton, Chesterfield, Derbyshire, S42
Add an important place to see how long it'd take to get there from our property listings.
__mins driving to your place
Get an instant, personalised result:
- Show sellers you’re serious
- Secure viewings faster with agents
- No impact on your credit score


Your mortgage
Notes
Staying secure when looking for property
Ensure you're up to date with our latest advice on how to avoid fraud or scams when looking for property online.
Visit our security centre to find out moreDisclaimer - Property reference 34307430. The information displayed about this property comprises a property advertisement. Rightmove.co.uk makes no warranty as to the accuracy or completeness of the advertisement or any linked or associated information, and Rightmove has no control over the content. This property advertisement does not constitute property particulars. The information is provided and maintained by Pinewood Properties, Chesterfield. Please contact the selling agent or developer directly to obtain any information which may be available under the terms of The Energy Performance of Buildings (Certificates and Inspections) (England and Wales) Regulations 2007 or the Home Report if in relation to a residential property in Scotland.
*This is the average speed from the provider with the fastest broadband package available at this postcode. The average speed displayed is based on the download speeds of at least 50% of customers at peak time (8pm to 10pm). Fibre/cable services at the postcode are subject to availability and may differ between properties within a postcode. Speeds can be affected by a range of technical and environmental factors. The speed at the property may be lower than that listed above. You can check the estimated speed and confirm availability to a property prior to purchasing on the broadband provider's website. Providers may increase charges. The information is provided and maintained by Decision Technologies Limited. **This is indicative only and based on a 2-person household with multiple devices and simultaneous usage. Broadband performance is affected by multiple factors including number of occupants and devices, simultaneous usage, router range etc. For more information speak to your broadband provider.
Map data ©OpenStreetMap contributors.





