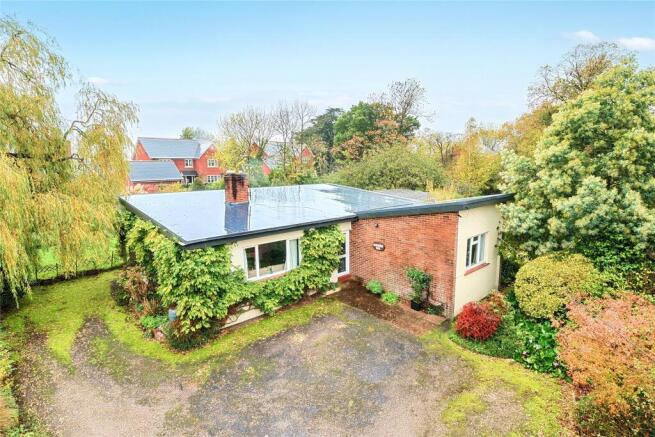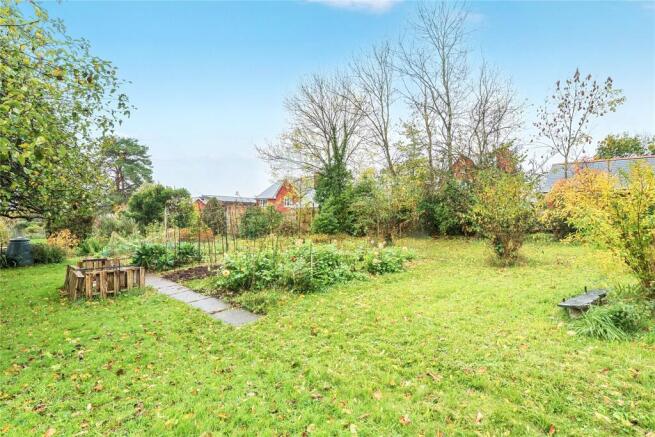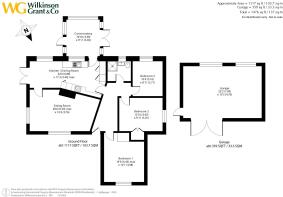
3 bedroom bungalow for sale
Campion Meadow, Exeter

- PROPERTY TYPE
Bungalow
- BEDROOMS
3
- BATHROOMS
1
- SIZE
1,117 sq ft
104 sq m
- TENUREDescribes how you own a property. There are different types of tenure - freehold, leasehold, and commonhold.Read more about tenure in our glossary page.
Freehold
Key features
- * Unique detached bungalow built in the late 1950s
- * Set on private 0.68-acre gardens
- * Outline planning permission for separate dwelling
- * Three well-proportioned bedrooms
- * Bright sitting room with gas fireplace
- * Kitchen/dining room with integrated appliances
- * Conservatory overlooking gardens
- * Double garage with parking for multiple vehicles
Description
A wonderful opportunity to purchase this unique, individually built detached bungalow constructed in the late 1950's, coming to the market for the first time. Journeys End enjoys a private location with delightful 0.68 acre gardens and outline planning permission for a separate detached dwelling with separate access.
A patterned glass double-glazed door opens into a spacious and welcoming entrance hallway, with access to loft storage and a meter cupboard. Radiator and doors lead to the principal rooms of the home.
The sitting room is bright and generously proportioned, featuring dual aspect double-glazed windows and two radiators. An electric fire sits on a marble hearth with a decorative wood surround.
The kitchen and dining room offer a well-planned space for everyday living. A stainless steel sink with drainer and mixer tap is set into work surfaces with cupboards and deep drawers beneath. Additional worktops provide further storage, and a large pantry cupboard houses the gas boiler. Integrated appliances include a fridge freezer and double oven, a dishwasher, while the electric hob is set beneath an extractor canopy with a tiled surround. Two windows and a double-glazed door provide views and access to the garden. A connecting door leads to the hallway, while a glass door opens into the conservatory.
The conservatory is a generous, light-filled space overlooking the gardens. It has tiled flooring, a handy cupboard, and two double-glazed doors giving direct access to the garden.
There are three well-proportioned bedrooms. The principal bedroom is a large double with a front-facing window, radiator, and built-in double wardrobe. The second bedroom is also a double, with a side-facing window, radiator, and fitted wardrobe. The third bedroom is a large single with a rear-facing window overlooking the garden and a radiator.
The shower room comprises a pedestal wash hand basin, low-level WC, and a shower enclosure with electric shower, glazed screens, and tiled surround. An obscure double-glazed window and radiator complete the room.
Externally, the property is approached via a driveway providing parking for multiple vehicles. A garage/workshop with timber doors, side access, power, and lighting offers additional utility. The gardens extend to approximately 0.68 of an acre, including an area with separate access and outline planning permission for a detached dwelling (14/0361/RES).
The grounds are beautifully private, with a large lawn wrapping around the bungalow, mature planted borders, a variety of shrubs and fruit trees, and a dedicated area for fruit and vegetable growing. A greenhouse, pergola, and pathways enhance the outdoor space, creating a peaceful and versatile garden environment.
Situation
Journeys End enjoys a peaceful position within Aspen Close, a desirable residential area on the eastern side of Exeter.
Local amenities are close by, with a Tesco Superstore and everyday shops at Digby and Sowton around half a mile away. The property is well placed for schooling, with Woodwater Academy within a few minutes’ walk, Clyst Heath Primary around half a mile away, and St Peter’s C of E Secondary School also nearby.
Excellent transport links include Digby and Sowton railway station, about 0.6 miles distant, and easy access to the A379 and M5. Exeter city centre, with its wide range of shops, restaurants and cultural attractions, lies approximately two and a half miles away.
Directions
From Exeter city centre proceed along Topsham Road towards Countess Wear roundabout. At the roundabout, turn left and carry on along Rydon Lane passing through the traffic lights at Pynes Hill. Take the next left hand turning into Parkland Drive and then left into Aspen Close. Follow Aspen Close right to the end where it then leads onto a private drive and the property will be found on the left hand side.
SERVICES:
The vendor has advised the following: Mains gas (serving the central heating and hot water), mains electricity and water. Private drainage via a septic tank for the exclusive use of Journeys End located within the property boundary, last emptied 5 years ago by Spirebourne. The vendor has said it will be emptied again prior to exchange/completion of the sale, and that they are unaware if the system complies with the General Binding Rules. Telephone landline installed and in contract with BT. Broadband: not currently under Contract. Estimated Standard speed 4 Mbps, Superfast speed 80 Mbps and Ultrafast speed 1000 Mbps. Mobile signal: Several networks currently showing as available at the property including 02, EE, Three & Vodafone.
AGENTS NOTE:
The vendor advises that there is a right of way over and along the private driveway for access for neighbours Kahiwi House, Hideout and Windy Way. The vendor also advises that there is extant outline Planning Permission granted for a detached dwelling in 2013 - Planning Ref 12/1706/OUT which requires a further Reserved Matters application to be lodged and approved by Exeter City Council. We would strongly advise prospective purchasers to make their own enquires to confirm the above. We are advised that service connections are available within the vicinity of the plot, however, all prospective purchasers are to make their own enquiries.
Brochures
Particulars- COUNCIL TAXA payment made to your local authority in order to pay for local services like schools, libraries, and refuse collection. The amount you pay depends on the value of the property.Read more about council Tax in our glossary page.
- Band: E
- PARKINGDetails of how and where vehicles can be parked, and any associated costs.Read more about parking in our glossary page.
- Garage,Driveway
- GARDENA property has access to an outdoor space, which could be private or shared.
- Yes
- ACCESSIBILITYHow a property has been adapted to meet the needs of vulnerable or disabled individuals.Read more about accessibility in our glossary page.
- Ask agent
Campion Meadow, Exeter
Add an important place to see how long it'd take to get there from our property listings.
__mins driving to your place
Get an instant, personalised result:
- Show sellers you’re serious
- Secure viewings faster with agents
- No impact on your credit score

Your mortgage
Notes
Staying secure when looking for property
Ensure you're up to date with our latest advice on how to avoid fraud or scams when looking for property online.
Visit our security centre to find out moreDisclaimer - Property reference SOU250714. The information displayed about this property comprises a property advertisement. Rightmove.co.uk makes no warranty as to the accuracy or completeness of the advertisement or any linked or associated information, and Rightmove has no control over the content. This property advertisement does not constitute property particulars. The information is provided and maintained by Wilkinson Grant & Co, Exeter. Please contact the selling agent or developer directly to obtain any information which may be available under the terms of The Energy Performance of Buildings (Certificates and Inspections) (England and Wales) Regulations 2007 or the Home Report if in relation to a residential property in Scotland.
*This is the average speed from the provider with the fastest broadband package available at this postcode. The average speed displayed is based on the download speeds of at least 50% of customers at peak time (8pm to 10pm). Fibre/cable services at the postcode are subject to availability and may differ between properties within a postcode. Speeds can be affected by a range of technical and environmental factors. The speed at the property may be lower than that listed above. You can check the estimated speed and confirm availability to a property prior to purchasing on the broadband provider's website. Providers may increase charges. The information is provided and maintained by Decision Technologies Limited. **This is indicative only and based on a 2-person household with multiple devices and simultaneous usage. Broadband performance is affected by multiple factors including number of occupants and devices, simultaneous usage, router range etc. For more information speak to your broadband provider.
Map data ©OpenStreetMap contributors.





