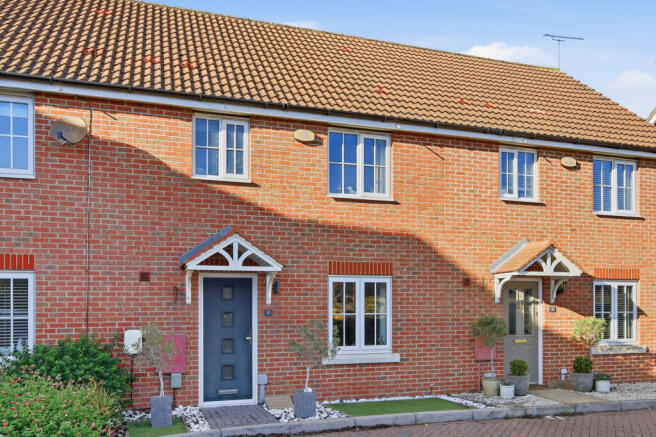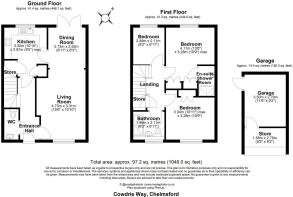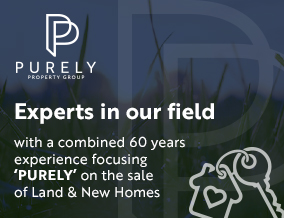
Cowdrie Way, Springfield, Chelmsford, Essex

- PROPERTY TYPE
Terraced
- BEDROOMS
3
- BATHROOMS
2
- SIZE
891 sq ft
83 sq m
- TENUREDescribes how you own a property. There are different types of tenure - freehold, leasehold, and commonhold.Read more about tenure in our glossary page.
Freehold
Key features
- 2.5 Miles From Beaulieu Park Train Station
- Excellent Road Links To The A12, A120, M11 & M25
- Close To Supermarkets & Retail Parks
- High Specification Shower Rooms
- Low Maintenance Gardens
- Garage
- Integrated Kitchen
- Home Gym
Description
Location & Amenities-
The area is well-served and offers something for all ages. For those with young families, there are highly regarded primary and secondary schools right on the doorstep.
Chancellor Park is great for sports enthusiasts, offering football pitches, flood lit tennis courts and a multi -use hard surface area, as well as a bowls green which is maintained to a league standard. In addition to this, there are several gyms dotted in and around the City centre
The High Street & High Chelmer Shopping Centre is just 2.5 miles away where you will find an array of well known retail stores including M&S, H&M, Flannels, River Island, Next and Boots just to name a few. In additional to this, the Bond Street Shopping Centre boasts stores such as John Lewis, The White Company, TAG and Art Galleries.
Eating out is made easy in Chelmsford City Centre, the selection for culinary choices will leave your head spinning, and after enjoying a lovely meal, why not watch a movie at the Everyman Cinema.
Commuters will be right at home at Cowdrie Way. There are excellent transport connections offering train links into London, where you can be in Capital within 35 minutes.
Stansted Airport is just 19 miles from home, making international travel hassle free and access to the A12 is just a few minutes drive.
Set back from the road, the property offers a single garage which is located to the rear accessed by a shared driveway.
Stepping into the entrance hall, you will find the cloak room which offers space to store shoes and coats.
The integrated kitchen with induction hob, overlooks the impressive well planned rear garden. There is a large storage cupboard/larder in this space, which is great place for household appliances.
The property has gas central heating, powered by a combi boiler which is controlled by a Tado Smart Meter.
The dining/living room leads from the kitchen and has French Doors opening out on to the lower deck. The artificial turf gives you a very low maintenance garden.
There is second raised deck to the rear of garden which offers two separate areas to relax and unwind.
There is an outside tap, light and several outdoor sockets on the rear of the property and the garage.
A home gym has been build in the garage which can be accessed via the rear garden. A stud wall divides the garage which offers a separate space for storage.
If desired, this wall can easily re removed and the space turned back into a single garage.
Engineered wood flooring, flows throughout the ground floor and carpet in laid to the stairs, landing and bedrooms.
There are three bedrooms on the first floor, the principle which over looks the rear garden, has two double fitted wardrobes, a fully tiled ensuite shower room with PIR sensor, which is finished with chrome Hansgrohe fittings and Porcelanosa tiles.
Bedroom two also has fitted wardrobes and bedroom three offers space for wardrobes and works well as a dressing room or home office.
The family shower room is fitted to the same high standard as the ensuite shower room and has a walk in shower and wall hung Duravit Rimless toilet.
Shaver sockets are discreetly place in the vanity units.
EPC Rating - C
Purely Property Group Limited are obligated to make you aware that this property is being sold under Section 21 of the Housing Act 1979. Contact us for further information
Room Dimensions-
Ground Floor
Living R oom
4.73m x 3.31m
15'6" x 10'10"
Dining Room
2.73m x 2.52m
8'11" x 8'3"
Kitchen
3.3m x 2.87m
10'10" x 9'5"
First Floor
Bedroom One
4.11m x 3.28m
13'6" x 10'9"
Bedroom Two
3.34m x 3.28m
10'11" x 10'9"
Bedroom Three
2.49m x 2.11m
8'2" x 6'11"
Bathroom
1.89m x 2.11m
6'2" x 6'11"
Garage
5.08m x 2.79m
16'8" x 9'2"
- COUNCIL TAXA payment made to your local authority in order to pay for local services like schools, libraries, and refuse collection. The amount you pay depends on the value of the property.Read more about council Tax in our glossary page.
- Band: D
- PARKINGDetails of how and where vehicles can be parked, and any associated costs.Read more about parking in our glossary page.
- Yes
- GARDENA property has access to an outdoor space, which could be private or shared.
- Yes
- ACCESSIBILITYHow a property has been adapted to meet the needs of vulnerable or disabled individuals.Read more about accessibility in our glossary page.
- Ask agent
Energy performance certificate - ask agent
Cowdrie Way, Springfield, Chelmsford, Essex
Add an important place to see how long it'd take to get there from our property listings.
__mins driving to your place
Get an instant, personalised result:
- Show sellers you’re serious
- Secure viewings faster with agents
- No impact on your credit score
About Purely Property Group, Hatfield Peverel
Lawrence House, The Street, Hatfield Peverel, Essex, CM3 2DN

Your mortgage
Notes
Staying secure when looking for property
Ensure you're up to date with our latest advice on how to avoid fraud or scams when looking for property online.
Visit our security centre to find out moreDisclaimer - Property reference ZMV-28527669. The information displayed about this property comprises a property advertisement. Rightmove.co.uk makes no warranty as to the accuracy or completeness of the advertisement or any linked or associated information, and Rightmove has no control over the content. This property advertisement does not constitute property particulars. The information is provided and maintained by Purely Property Group, Hatfield Peverel. Please contact the selling agent or developer directly to obtain any information which may be available under the terms of The Energy Performance of Buildings (Certificates and Inspections) (England and Wales) Regulations 2007 or the Home Report if in relation to a residential property in Scotland.
*This is the average speed from the provider with the fastest broadband package available at this postcode. The average speed displayed is based on the download speeds of at least 50% of customers at peak time (8pm to 10pm). Fibre/cable services at the postcode are subject to availability and may differ between properties within a postcode. Speeds can be affected by a range of technical and environmental factors. The speed at the property may be lower than that listed above. You can check the estimated speed and confirm availability to a property prior to purchasing on the broadband provider's website. Providers may increase charges. The information is provided and maintained by Decision Technologies Limited. **This is indicative only and based on a 2-person household with multiple devices and simultaneous usage. Broadband performance is affected by multiple factors including number of occupants and devices, simultaneous usage, router range etc. For more information speak to your broadband provider.
Map data ©OpenStreetMap contributors.





