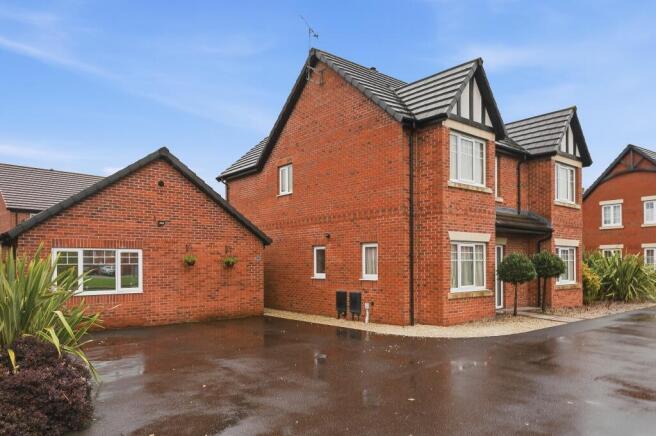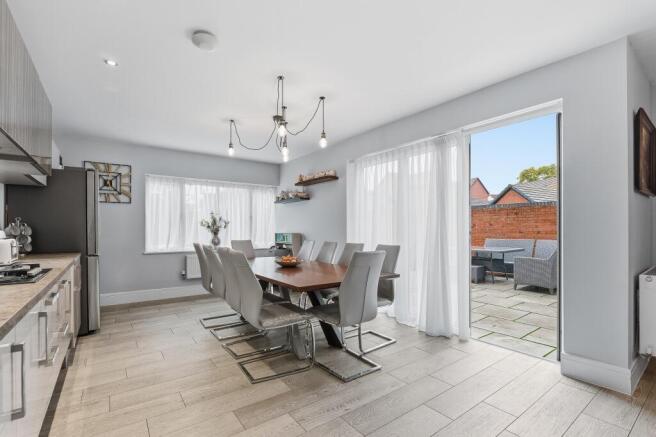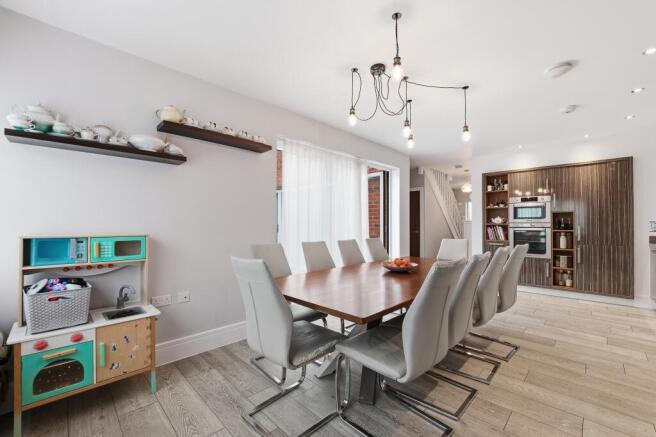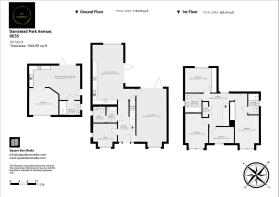5 bedroom detached house for sale
Damstead Park Avenue, Alfreton, Derbyshire, DE55

- PROPERTY TYPE
Detached
- BEDROOMS
5
- BATHROOMS
3
- SIZE
Ask agent
- TENUREDescribes how you own a property. There are different types of tenure - freehold, leasehold, and commonhold.Read more about tenure in our glossary page.
Freehold
Key features
- FIVE BEDROOMS
- DETACHED
- SELF CONTAINED ANNEX WITH PRIVATE ACCESS
- KITCHEN WITH PREMIUM APPLIANCES
- BIFOLD DOORS
- LOW MAINTENANCE GARDEN WITH A PORCELAIN PATIO
- LARGE DRIVEWAY
- ENSUITE
Description
Stepping through the entrance, you're welcomed into a bright and spacious lounge, where bi-fold doors allow natural light to pour in, creating an inviting and airy atmosphere. This room is perfect for both cosy family evenings and entertaining guests, seamlessly connecting with the outdoors.
The open-plan kitchen and dining area forms the heart of this home - a space that perfectly balances style and function. The kitchen boasts sleek, contemporary cabinetry, enhanced worktop space, and high-quality integrated appliances, including a built-in oven, microwave, and dishwasher-the latter replaced just last year. The bi-fold doors open directly onto the garden, providing a seamless indoor-outdoor living experience ideal for family gatherings and summer entertaining.
Adjoining the kitchen is a practical utility room and a downstairs W.C. for added convenience. There is also a dedicated office, perfect for remote working, or easily adaptable into a snug, playroom, or guest room depending on your family's needs.
Upstairs, the property continues to impress with four spacious bedrooms, all beautifully decorated and filled with natural light. Two of the bedrooms feature fitted wardrobes, while the main bedroom benefits from a private ensuite bathroom with modern fixtures and fittings. The family bathroom is bright, modern, and generously sized - ideal for busy mornings or relaxing evenings alike.
Outside, the rear garden has been designed for both relaxation and ease of maintenance. With porcelain patio tiles, artificial grass and composite decking, it offers a stylish and practical outdoor retreat that's perfect for al fresco dining, family barbecues, or simply enjoying a peaceful evening.
The converted garage has been expertly transformed into a self-contained annex, offering exceptional flexibility for multi-generational living or guest accommodation. It includes a double bedroom with fitted wardrobes, a modern open-plan kitchen and living area with bi-fold doors, and a sleek shower room featuring a walk-in shower.
This home enjoys an excellent location within Alfreton, surrounded by an array of local amenities that make day-to-day life effortless. You'll find well-regarded schools, convenience stores, cafés, and local parks, making it an ideal setting for families. The nearby Alfreton Leisure Centre offers a gym, swimming pool, and sports facilities, while Alfreton Town Centre provides a great selection of restaurants, independent shops, and supermarkets including Tesco, Aldi, and Lidl.
For commuters, the property benefits from superb transport links, with easy access to the A38 and M1, and Alfreton Train Station offering regular services to Nottingham, Derby, and Sheffield. The surrounding area also offers access to beautiful countryside walks, cycling routes, and the stunning Peak District National Park, just a short drive away.
Combining contemporary design, practicality, and a prime location, this impressive family home is perfect for those seeking modern living in a welcoming community.
The annual service charge is approximately £295 and the managing agent is Gateway, the service charge can be subject to change.
Entrance
Composite door, laminate flooring, central heating radiator, stairs leading to the first floor.
Lounge
Carpet flooring, rear aspect bifold doors, central heating radiator, front aspect window.
Utility Room
Complimentary wall and base units, space for a washing machine, sink with mixer tap and drainage, laminate flooring.
Downstairs W.C
Laminate flooring tiled walls, obscure side aspect window, W.C, handwash basin.
Study/Snug
Laminate flooring, dual aspect front and side windows, central heating radiator.
Kitchen
Wall and base units, quartz countertops, integrated microwave and oven, gas hob with extractor fan and quartz splashback, sink with mixer tap and drainage, integrated dishwasher, laminate flooring, bifold doors to the rear garden, rear aspect window.
Bedroom One
Front aspect window, carpet flooring, fitted wardrobes, central heating radiator.
Bedroom One Ensuite
Tiled walls and flooring, electric walk in rainfall shower with glass screen, obscure side aspect window, wall mounted sink and vanity unit, W.C, fitted storage.
Bedroom Two
Carpet flooring, rear aspect window, fitted wardrobes, central heating radiator.
Bedroom Three
Carpet flooring, front aspect window, central heating radiator.
Bedroom Four
Carpet flooring, front aspect window, central heating radiator.
Bathroom
Bath unit with glass screen, Tiled walls and flooring, obscure side aspect window, wall mounted sink and vanity unit, W.C.
Annex
Bedroom Five
Laminate flooring, fitted wardrobes, front aspect window, central heating radiator.
Kitchen/Lounge Area
Complimentary wall and base units, fitted fridge/freezer, sky light, gas hob and fitted oven with extractor fan and tiled splashback, space for a dishwasher, wall mounted central heating radiator, bi fold doors leading out into the rear garden.
Bathroom
Walk in rainfall shower with tiled splashback and glass screen, handwash basin, vanity unit, W.C, side aspect obscure window.
To the rear is an enclosed garden with artificial grass and a large porcelain patio area, a composite fence separating the main garden and the garden area for the annex, composite decking, an outbuilding, pebble boarders.
To the front the property is set on a private road with plenty of off road parking, gravel boarders and paved path to the entrance.
Agents Note
To be able to purchase a property in the United Kingdom all agents have a legal requirement to conduct Identity checks on all customers involved in the transaction to fulfil their obligations under Anti Money Laundering regulations.
Services
Please note, we have not tested the services or appliances in this property, accordingly we strongly advise prospective buyers to commission their own survey or service reports before finalising their offer to purchase.
Floorplans
The floorplans within these particulars are for identification purposes only, they are representational and are not to scale. Accuracy and proportions should be checked by prospective purchasers at the property.
General
Whilst every care has been taken with the preparation of these particulars, they are only a general guide to the property. These particulars do not constitute a contract or part of a contract.
Barge Estates use all reasonable endeavours to supply accurate property information in line with the Consumer Protection from Unfair trading Regulations 2008. The matters in these particulars should be independently verified by prospective buyers. It should not be assumed that this property has all the necessary planning, building regulation or other consents. Barge Estates does not have any authority to make or give any representations or warranty whatever in relation to this property or these particulars or enter into any contract relating to this property on behalf of the vendor.
- COUNCIL TAXA payment made to your local authority in order to pay for local services like schools, libraries, and refuse collection. The amount you pay depends on the value of the property.Read more about council Tax in our glossary page.
- Ask agent
- PARKINGDetails of how and where vehicles can be parked, and any associated costs.Read more about parking in our glossary page.
- On street,Off street
- GARDENA property has access to an outdoor space, which could be private or shared.
- Yes
- ACCESSIBILITYHow a property has been adapted to meet the needs of vulnerable or disabled individuals.Read more about accessibility in our glossary page.
- Ask agent
Damstead Park Avenue, Alfreton, Derbyshire, DE55
Add an important place to see how long it'd take to get there from our property listings.
__mins driving to your place
Get an instant, personalised result:
- Show sellers you’re serious
- Secure viewings faster with agents
- No impact on your credit score
Your mortgage
Notes
Staying secure when looking for property
Ensure you're up to date with our latest advice on how to avoid fraud or scams when looking for property online.
Visit our security centre to find out moreDisclaimer - Property reference 0000000074. The information displayed about this property comprises a property advertisement. Rightmove.co.uk makes no warranty as to the accuracy or completeness of the advertisement or any linked or associated information, and Rightmove has no control over the content. This property advertisement does not constitute property particulars. The information is provided and maintained by Barge Estates, Covering Nottinghamshire & South Yorkshire. Please contact the selling agent or developer directly to obtain any information which may be available under the terms of The Energy Performance of Buildings (Certificates and Inspections) (England and Wales) Regulations 2007 or the Home Report if in relation to a residential property in Scotland.
*This is the average speed from the provider with the fastest broadband package available at this postcode. The average speed displayed is based on the download speeds of at least 50% of customers at peak time (8pm to 10pm). Fibre/cable services at the postcode are subject to availability and may differ between properties within a postcode. Speeds can be affected by a range of technical and environmental factors. The speed at the property may be lower than that listed above. You can check the estimated speed and confirm availability to a property prior to purchasing on the broadband provider's website. Providers may increase charges. The information is provided and maintained by Decision Technologies Limited. **This is indicative only and based on a 2-person household with multiple devices and simultaneous usage. Broadband performance is affected by multiple factors including number of occupants and devices, simultaneous usage, router range etc. For more information speak to your broadband provider.
Map data ©OpenStreetMap contributors.




