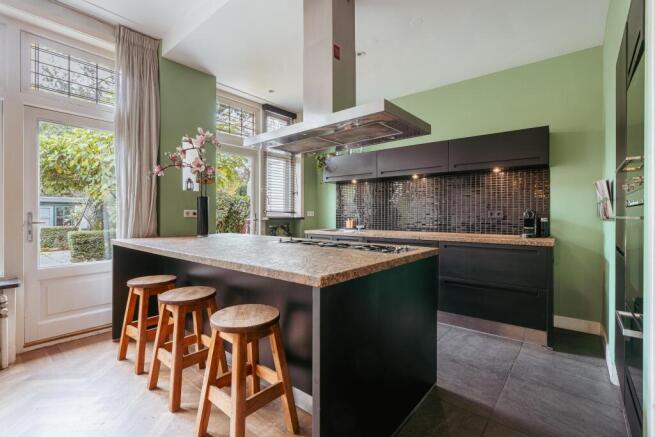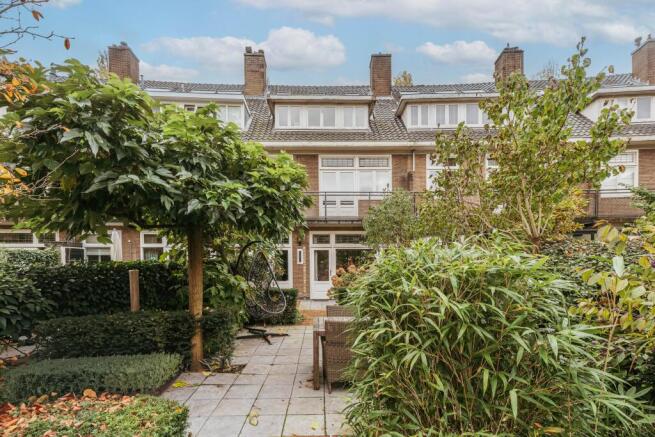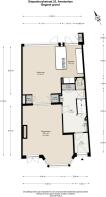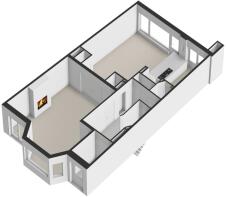6 bedroom terraced house for sale
Noord-Holland, Amsterdam, Netherlands
- PROPERTY TYPE
Terraced
- BEDROOMS
6
- SIZE
2,594 sq ft
241 sq m
Description
In the sought-after Apollobuurt, you will find this charming and spacious family home of approximately 299 m², featuring a deep rear garden, six bedrooms, two bathrooms, a generous basement and two balconies. The property is spread over four floors and combines characteristic period details with abundant natural light and a highly practical layout. A particularly comfortable family home in one of the most desirable locations in Amsterdam Zuid.
Location & Accessibility
The Diepenbrockstraat is situated in one of the most prestigious and sought-after areas of Amsterdam-Zuid, in the quiet and leafy Apollobuurt. This neighbourhood is known for its stately buildings, wide avenues and the characteristic architecture of the Amsterdam School. In the immediate vicinity you will find the Beethovenstraat with its boutiques, speciality shops and restaurants, as well as the Scheldeplein with various cafés and local shops. The Concertgebouw, Museumplein and P.C. Hooftstraat are also within easy cycling distance. For families, this is an exceptionally favourable location: the Beatrixpark is literally around the corner and features, among other things, a popular paddling pool, ideal for young children. The area is also home to several excellent Dutch and international schools, as well as a range of sports facilities.
The location is furthermore excellent in relation to major roads (A10 and A4), Amsterdam Zuid station and Schiphol Airport. Parking is arranged through a permit system; there is generally ample parking availability, and residents can apply for two permits.
Layout
Ground Floor
Entrance with vestibule, followed by a spacious hallway with cloakroom, staircase and separate toilet with washbasin. At the front of the property is the inviting living room with bay window, allowing abundant natural light to enter. At the rear, separated by sliding doors, is the generous dining room with the adjoining open kitchen. The kitchen is equipped with a five-burner gas hob, extractor fan, oven, microwave, refrigerator, freezer, dishwasher, ample storage space and a cosy breakfast bar. French doors provide access to the wide and sunny rear garden, which offers a high degree of privacy and includes a detached storage shed, ideal for bicycles and garden tools.
First Floor
Landing with access to four well-proportioned bedrooms, the largest of which is located at the rear and features built-in wardrobes and access to the balcony. The other three rooms are perfectly suited as bedrooms, children’s rooms or home offices. Centrally on this floor is the bathroom, fitted with a bathtub with shower, double washbasin and toilet.
Second Floor
Landing with access to a spacious rear-facing bedroom, complete with walk-in closet and French doors to the balcony. The ensuite bathroom features a bathtub, double washbasin and walk-in shower. This floor also includes a separate laundry room with connections for a washing machine and dryer, as well as additional storage space.
Third Floor
The top floor comprises a generous bedroom with an impressive ceiling height, giving the space a particularly bright and airy feel. This floor is also well-suited for use as a study, guest room or studio.
Basement
The basement is accessed via the staircase in the hallway. Extending beneath a large portion of the house, it offers ample storage space. Neatly finished and divided into several compartments, the basement can easily be converted into a wine cellar, film or gaming room, or a combination of these together with additional storage.
Key feautures
- Residential floor area approx. 240.6 m² (NEN2580 report available) + basement 58 m² = approx. 299 m² in total
- Rear garden of 97.8 m² (NEN2580 report available)
- Six bedrooms
- Air conditioning in the master bedroom
- Two spacious bathrooms
- Large basement with storage and multiple potential uses
- Energy label F
- Leasehold: current period runs until 31 March 2059, annual canon € 6,525.44
- Owners have already converted to perpetual leasehold (AB2016), canon is locked in
- Completion in consultation
This information has been compiled by us with the utmost care. However, no liability is accepted for any incompleteness, inaccuracy or otherwise, nor for the consequences thereof. All stated measurements and surface areas are indicative. The purchaser has their own duty to investigate all matters that may be of importance to them. With regard to this property, the estate agent represents the seller. We advise you to engage a qualified (NVM) real estate agent to guide you through the purchase process. If you have specific requirements concerning the property, we recommend that you communicate these to your purchasing agent in a timely manner and conduct your own investigation accordingly. If you choose not to engage a professional representative, you are deemed by law to be sufficiently expert to oversee all matters that may be relevant. The NVM terms and conditions apply.
Noord-Holland, Amsterdam, Netherlands
NEAREST AIRPORTS
Distances are straight line measurements- Schiphol(International)5.5 miles
- Rotterdam(Local)38.7 miles
- Eindhoven(International)65.4 miles
Notes
This is a property advertisement provided and maintained by Baerz & Co Luxury Homes, Amsterdam (reference 46940) and does not constitute property particulars. Whilst we require advertisers to act with best practice and provide accurate information, we can only publish advertisements in good faith and have not verified any claims or statements or inspected any of the properties, locations or opportunities promoted. Rightmove does not own or control and is not responsible for the properties, opportunities, website content, products or services provided or promoted by third parties and makes no warranties or representations as to the accuracy, completeness, legality, performance or suitability of any of the foregoing. We therefore accept no liability arising from any reliance made by any reader or person to whom this information is made available to. You must perform your own research and seek independent professional advice before making any decision to purchase or invest in overseas property.






