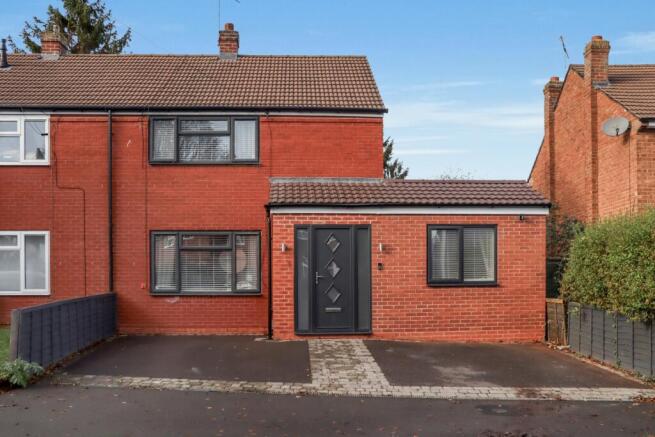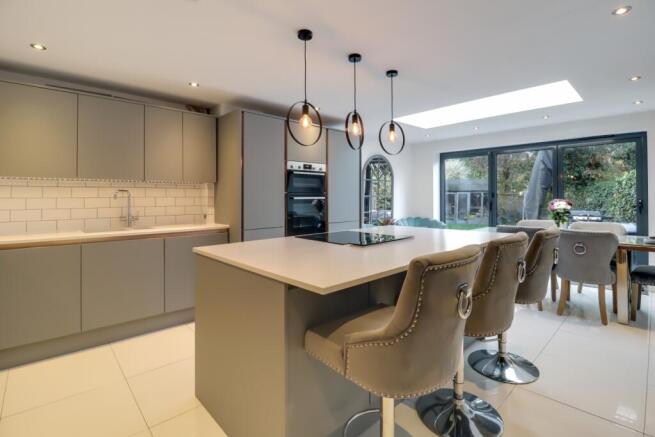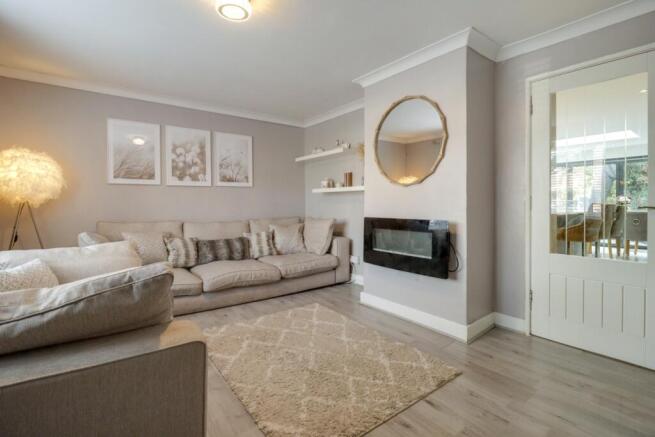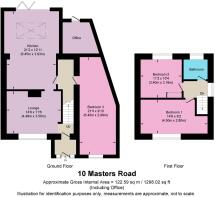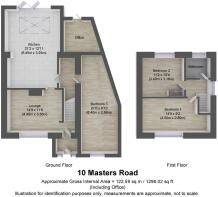Masters Road, Leamington Spa, CV31

- PROPERTY TYPE
Semi-Detached
- BEDROOMS
3
- BATHROOMS
1
- SIZE
Ask agent
- TENUREDescribes how you own a property. There are different types of tenure - freehold, leasehold, and commonhold.Read more about tenure in our glossary page.
Freehold
Key features
- Three Double Bedrooms
- Large, Open-Plan Kitchen/Diner
- Underfloor Heating
- Bi-fold Doors to the Garden
- Driveway Parking for Multiple Vehicles
- Close to Local Schools
- Close to Local Amenities
- A Short Drive/Walk to Royal Leamington Spa
Description
The Home
EweMove is proud to bring to market this great family home that benefits from significant modernisation throughout. The home has been extended to the front, side and rear from it's original footprint and has been tastefully appointed with luxurious touches throughout. Briefly comprising three double bedrooms, a family bathroom, a lounge and an expansive and open-plan kitchen/diner complete with a modern fitted kitchen, underfloor heating, a large skylight and bi-folding doors to the garden. The home also features a separate utility space and an outdoor office, which is perfect for those needing to work from home.
We Love
The heart and soul of this home is the luxurious kitchen with its central island with built-in hob and pop-up extractor fan. It creates the perfect focal point of the room and we can well imagine friends and family seated around it, enjoying the social nature of this space.
The Area
The town of Whitnash is a southern suburb of Royal Leamington Spa and boasts a number of amenities, including highly-rated local schools, shops and numerous places to eat and drink. With the larger towns of Warwick and Leamington just a short drive away, it's a popular spot for many. Easy access to the M40 can be found within a short drive, providing easy access to both London to the south and Birmingham to the north. Rail services can be picked up at Leamington Spa.
Approach
Entering Masters Road, you will find this home on the bend of the road on a corner plot. You will immediately notice the smart anthracite windows that create a smart contrast to the red brick fascia. You can see the addition of a porch extension to the front and the generous extension to the side. In front of the home is driveway parking for multiple vehicles.
Hall
Entering the home via the front door, you step into a porch area which is large enough for the storage of outdoor coats and shoes and is a handy vestibule between the outdoors and the interior of the home.
Living Room
4.49m x 3.5m - 14'9" x 11'6"
Situated at the front of the home is the plush lounge. This is a warm and welcoming space which is brightly lit thanks to the large window to the front aspect. Plenty of room is on offer for a generous seating arrangement and comes with a built-in media wall. A cosy feel can be applied with a decorative electric wall-mounted fireplace in addition to the central heating on offer.
Kitchen Diner
6.45m x 3.93m - 21'2" x 12'11"
Stepping through the timber and glass door from the lounge, you enter the impressive kitchen/diner. Underfoot, you will feel the heated floor,r which gently warms the stylish porcelain tiles. The extended room stretches away from you as you enter and features a stylish fitted kitchen with an integrated fridge freezer and a range of storage options, even a wine fridge! The focal point is very much the large island that includes a built-in hob with a pop-up extractor. Storage has been added to both sides to enhance the useful nature of the kitchen. At the far end, under a large the lage LED-lit skylight is space for a large dining set and a small seating arrangement from which you can sit and enjoy the garden via the bi-fold doors.
Utility
Situated just off the kitchen is a useful utility space with room for a washing machine, wall-mounted cupboards and an under-stairs storage space for added practicality.
Bedroom 1
6.4m x 2.99m - 20'12" x 9'10"
The first of the three bedrooms that this home has to offer can be found on the ground floor in the extended space to one side of the home. This large double bedroom stretches down a large portion of the home and creates a wonderful, individual space that would be perfect for a teenager or someone who would benefit from ground-floor accommodation.
Bedroom 2
3.4m x 3.16m - 11'2" x 10'4"
Heading upstairs and you will find the first of two generous bedrooms. This one is situated to the rear and provides a view of the garden. There is an airing cupboard that provides internal storage and houses the boiler.
Bathroom
The family bathroom features a full-sized tub with a shower over and a glass screen. The room has been finished in contemporary tiling and there is pedestal storage under the sink.
Bedroom 3
4.5m x 2.8m - 14'9" x 9'2"
The third and final bedroom is the primary and can be found at the front of the home. This stylish space has been tastefully modernised and is large enough for a range of free-standing furniture along with the king-sized bed. At one end is an integrated cupboard with hanging storage.
Garden
The garden is fully enclosed and is accessed via the bi-folding doors from the kitchen. As you step out, you will find a patio area with modern, large grey tiling, which creates a great spot to sit and enjoy the peace of the private garden. Not overlooked to the back, there is also an additional seating spot at one end and a timber summerhouse, which is used for storage. Access to the outdoor office can also be found just off the patio.
Office
The office is separate from the house and has its own entrance from the garden. Situated down the side of the home and a perfect spot to focus without feeling part of the main home. Large enough for a couple of desks and an office chair with some racked storage.
- COUNCIL TAXA payment made to your local authority in order to pay for local services like schools, libraries, and refuse collection. The amount you pay depends on the value of the property.Read more about council Tax in our glossary page.
- Band: B
- PARKINGDetails of how and where vehicles can be parked, and any associated costs.Read more about parking in our glossary page.
- Yes
- GARDENA property has access to an outdoor space, which could be private or shared.
- Yes
- ACCESSIBILITYHow a property has been adapted to meet the needs of vulnerable or disabled individuals.Read more about accessibility in our glossary page.
- Ask agent
Masters Road, Leamington Spa, CV31
Add an important place to see how long it'd take to get there from our property listings.
__mins driving to your place
Get an instant, personalised result:
- Show sellers you’re serious
- Secure viewings faster with agents
- No impact on your credit score
Your mortgage
Notes
Staying secure when looking for property
Ensure you're up to date with our latest advice on how to avoid fraud or scams when looking for property online.
Visit our security centre to find out moreDisclaimer - Property reference 10729245. The information displayed about this property comprises a property advertisement. Rightmove.co.uk makes no warranty as to the accuracy or completeness of the advertisement or any linked or associated information, and Rightmove has no control over the content. This property advertisement does not constitute property particulars. The information is provided and maintained by EweMove, Warwick and Leamington Spa. Please contact the selling agent or developer directly to obtain any information which may be available under the terms of The Energy Performance of Buildings (Certificates and Inspections) (England and Wales) Regulations 2007 or the Home Report if in relation to a residential property in Scotland.
*This is the average speed from the provider with the fastest broadband package available at this postcode. The average speed displayed is based on the download speeds of at least 50% of customers at peak time (8pm to 10pm). Fibre/cable services at the postcode are subject to availability and may differ between properties within a postcode. Speeds can be affected by a range of technical and environmental factors. The speed at the property may be lower than that listed above. You can check the estimated speed and confirm availability to a property prior to purchasing on the broadband provider's website. Providers may increase charges. The information is provided and maintained by Decision Technologies Limited. **This is indicative only and based on a 2-person household with multiple devices and simultaneous usage. Broadband performance is affected by multiple factors including number of occupants and devices, simultaneous usage, router range etc. For more information speak to your broadband provider.
Map data ©OpenStreetMap contributors.
