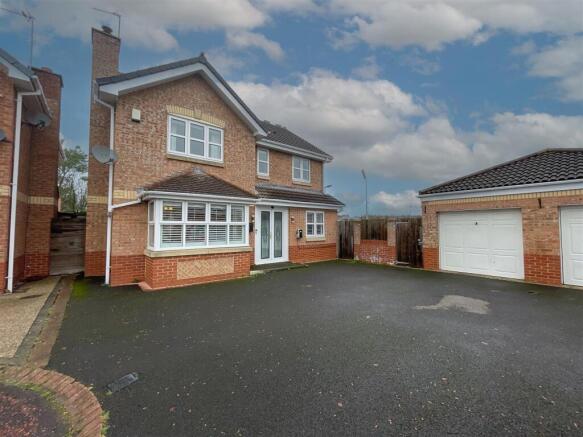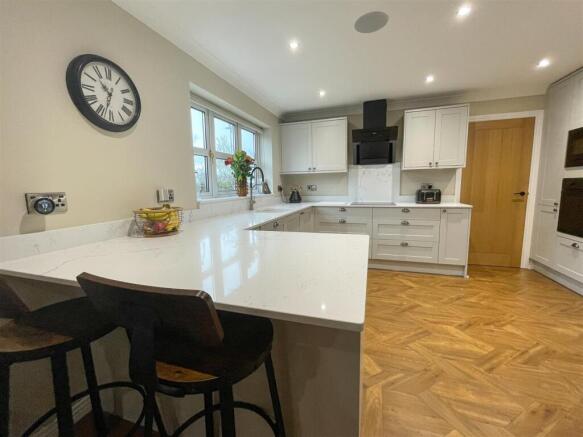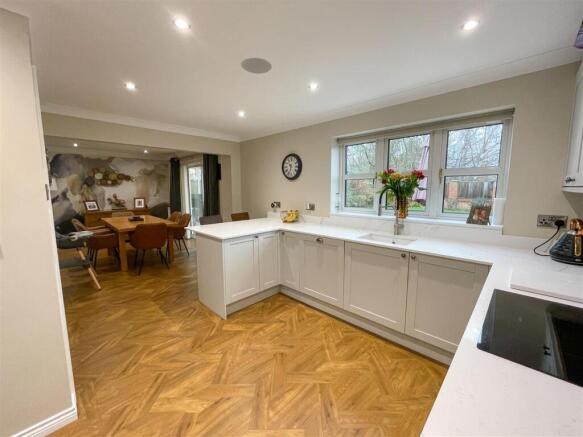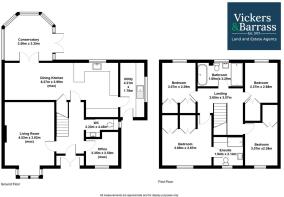4 bedroom detached house for sale
4 Hutton Close, Riverside Park

- PROPERTY TYPE
Detached
- BEDROOMS
4
- BATHROOMS
2
- SIZE
Ask agent
- TENUREDescribes how you own a property. There are different types of tenure - freehold, leasehold, and commonhold.Read more about tenure in our glossary page.
Freehold
Key features
- Detached family home
- Flexible ground floor living accommodation
- Four bedrooms
- Two bathrooms
- Large garden
- Double garage and driveway
- Energy performance rating C 74
Description
LOCATION
Located in the well-connected town of Chester Le Street, this property benefits from a convenient position close to local amenities, green spaces and excellent transport links. The area offers a welcoming community atmosphere with a range of shops, cafés, and supermarkets nearby, as well as schools and sports facilities, with easy access to Riverside Park and the scenic Durham countryside. Chester Le Street’s rail and road connections provide straightforward travel to Durham, Newcastle, and surrounding areas, making it an ideal location for commuters and families alike.
what3words ///voter.window.frame
DESCRIPTION
4 Hutton Close is a beautifully presented family home occupying a large corner plot located in a desirable area of Chester Le Street. The current owners have carried out renovations to the property over the last couple of years to create a fantastic space for a growing family, including a rewire, new flooring and creating a dining kitchen.
To the ground floor the property boasts a large living room with log burning stove and square bay window to the front of the property. To the rear the dining kitchen offers a great space with modern kitchen units with integral appliance including oven, microwave, induction hob with extractor fan over and dishwasher. There is an undermounted kitchen sink which is in keeping with the clean design of the kitchen. A large window to the garden at the rear provides the room with lots of natural light. The dining space offers an excellent space for all of the family to sit down together. From the dining kitchen double doors open to the conservatory which enjoys views over the garden.
There is a utility room accessed from the kitchen with a range of units, sink and drainer with space for a washing machine and tumble dryer and having access to the side of the property. The combi boiler is housed in the utility room. Returning to the hallway, there is a home office which is currently utilised as an additional bedroom, and a ground floor WC with wash basin.
To the first floor, there are four bedrooms, the first bedroom lying to the front of the property has fitted wardrobes and an ensuite shower room with large shower, WC and wash basin. The other three bedrooms all have fitted wardrobes also, and the family bathroom has a freestanding bath, large double shower, WC and wash basin.
Externally, there is a large rear garden that wraps around the property having mature shrub borders and a patio area, that enjoys the sun throughout the day and into the early evening in summer months. There is a detached double garage with driveway for multiple vehicles and electric charging point.
SERVICES
The property is served by mains electricity, water and drainage and has gas fired central heating.
COUNCIL TAX BAND
Durham County Council Tax Band F.
ENERGY PERFORMANCE CERTIFICATE
The property is EPC rating C 74.
MATERIAL INFORMATION
It is understood that the property has access to a good broadband connection and has good mobile phone signal in this area. We would advise prospective purchasers to perform their own due diligence in respect of availability. With reference to data from the Environment Agency’s Flood Warning Information Service there is a very low risk of flooding from surface water, rivers and sea.
COSTS
Each party is to bear their own costs.
MONEY LAUNDERING
Prospective buyers should be aware that in the event that they are successful they will be required to provide documents in relation to the current Money Laundering and Terrorist Financing Regulations. The extent of the required documentation will be confirmed to the purchaser(s) after acceptance of an offer.
TENURE
We are informed by the current vendors that the property is held freehold.
METHOD OF SALE
The property is offered for sale as a whole by private treaty.
VIEWINGS
Please contact Vickers & Barrass Darlington office on to arrange a viewing, which are strictly by appointment only.
LOCAL AUTHORITY
Durham County Council
NOTES
Particulars prepared – November 2025
Photographs taken – November 2025
THINKING OF SELLING YOUR PROPERTY?
Thinking of selling your home, give the team a call to arrange a no obligation market appraisal on your property.
PARTICULAR NOTES
The particulars are set out as a general outline for the guidance of intending purchasers or lessees and do not constitute, all or part of an offer or contract; all descriptions, dimensions, areas, references to condition and necessary consents for use and occupation and other details are given as a guide only and without responsibility. Any intending purchasers or lessees should not rely on them as statements or representations of fact but must satisfy themselves, by inspection or otherwise, as to their accuracy.
No employee of Vickers & Barrass, Chartered Surveyors has the authority to make or give any representation or warranty whatever in relation to this property nor is any such representation or warranty given by the Vendors or the Lessors of this property.
Any offer for this property will be taken as an admission by the intending purchaser that they have relied solely upon their own personally verified information, inspection, and enquiries.
The photographs show only certain parts of the property. It should not be assumed that the property remains as displayed in the photographs.
Where any reference is made to planning permissions or potential uses, such information is given by Vickers & Barrass, Chartered Surveyors in good faith. Prospective purchasers should make their own enquiries with the Local Planning authority into such matters.
The Vendors reserve the right to amalgamate, and to generally amend the particulars or method of sale.
The property is sold subject to reserve (s). Vickers & Barrass, Chartered Surveyors reserve the right to sell privately without imposing a closing date and do not bind themselves to accept the highest or any offer.
The particulars have been prepared in accordance with the Business Protection from Misleading Marketing Regulations to give a fair overall view of the property.
Brochures
Brochure - 4 Hutton Close.pdfBrochure- COUNCIL TAXA payment made to your local authority in order to pay for local services like schools, libraries, and refuse collection. The amount you pay depends on the value of the property.Read more about council Tax in our glossary page.
- Band: F
- PARKINGDetails of how and where vehicles can be parked, and any associated costs.Read more about parking in our glossary page.
- Garage,Driveway
- GARDENA property has access to an outdoor space, which could be private or shared.
- Yes
- ACCESSIBILITYHow a property has been adapted to meet the needs of vulnerable or disabled individuals.Read more about accessibility in our glossary page.
- Ask agent
4 Hutton Close, Riverside Park
Add an important place to see how long it'd take to get there from our property listings.
__mins driving to your place
Get an instant, personalised result:
- Show sellers you’re serious
- Secure viewings faster with agents
- No impact on your credit score
About Vickers & Barrass, Darlington
Darlington Farmers Auction Mart Humbleton Park, West Auckland Road, Darlington, DL2 2YH

Your mortgage
Notes
Staying secure when looking for property
Ensure you're up to date with our latest advice on how to avoid fraud or scams when looking for property online.
Visit our security centre to find out moreDisclaimer - Property reference 34307701. The information displayed about this property comprises a property advertisement. Rightmove.co.uk makes no warranty as to the accuracy or completeness of the advertisement or any linked or associated information, and Rightmove has no control over the content. This property advertisement does not constitute property particulars. The information is provided and maintained by Vickers & Barrass, Darlington. Please contact the selling agent or developer directly to obtain any information which may be available under the terms of The Energy Performance of Buildings (Certificates and Inspections) (England and Wales) Regulations 2007 or the Home Report if in relation to a residential property in Scotland.
*This is the average speed from the provider with the fastest broadband package available at this postcode. The average speed displayed is based on the download speeds of at least 50% of customers at peak time (8pm to 10pm). Fibre/cable services at the postcode are subject to availability and may differ between properties within a postcode. Speeds can be affected by a range of technical and environmental factors. The speed at the property may be lower than that listed above. You can check the estimated speed and confirm availability to a property prior to purchasing on the broadband provider's website. Providers may increase charges. The information is provided and maintained by Decision Technologies Limited. **This is indicative only and based on a 2-person household with multiple devices and simultaneous usage. Broadband performance is affected by multiple factors including number of occupants and devices, simultaneous usage, router range etc. For more information speak to your broadband provider.
Map data ©OpenStreetMap contributors.




