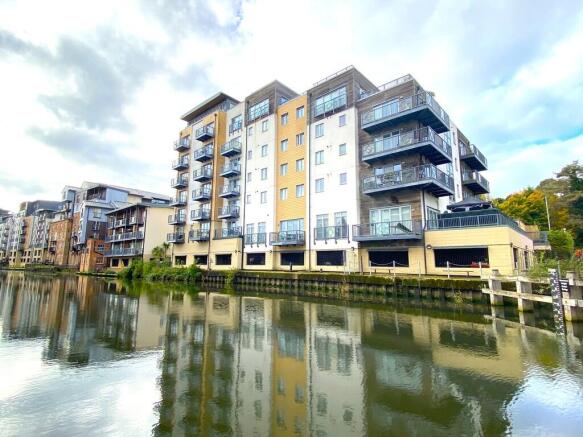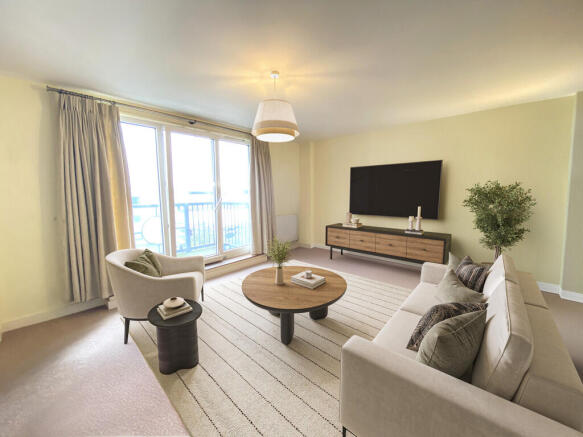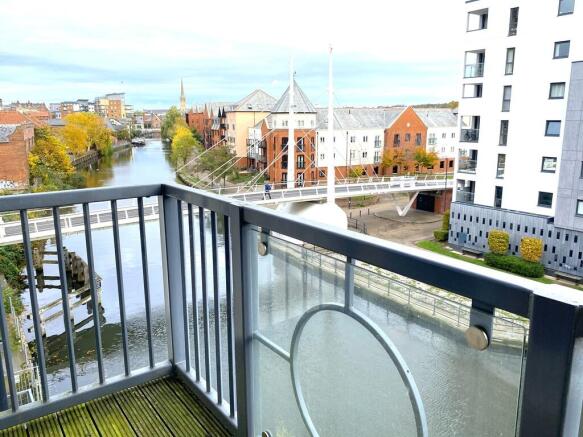
2 bedroom apartment for sale
A super-spacious 2nd floor apartment with River Frontage in a sought after central Norwich position

- PROPERTY TYPE
Apartment
- BEDROOMS
2
- BATHROOMS
2
- SIZE
971 sq ft
90 sq m
Key features
- River frontage and balcony
- Close to the city and station
- Allocated parking
- Luxury communal entrance
- Electric central heating
- Double glazing
- Double size bedrooms
- Ensuite + bathroom
- Large open plan living space
- Generous wardrobes and cupboards
Description
The property is also ideally positioned for access to the Norwich Southern Bypass, offering excellent connections to routes across Norfolk and beyond.
Norwich itself is a historic and vibrant city, renowned for its wealth of listed buildings, attractive green spaces, and exceptional shopping facilities - frequently ranked among the best in the UK. The city also boasts a thriving café culture, a wide range of restaurants, and a rich cultural scene, including cinemas, theatres, and live music venues.
Description This impressive second-floor apartment enjoys a prime river-facing position, featuring a private balcony off the spacious open-plan living room with wonderful views over the River Yare and Novi Sad Bridge.
The semi-open-plan kitchen is set slightly apart from the main living space, creating a practical and sociable layout. The generous entrance hall includes built-in storage cupboards, while the accommodation comprises two well-proportioned double bedrooms - both with fitted wardrobes - and a stylish en-suite shower room to the main bedroom, in addition to a contemporary family bathroom.
Residents benefit from an attractive and well-appointed communal entrance, complete with comfortable seating, a resident book exchange area, lift access, and a decorative cannon - charmingly part of the development's character rather than its security!
The apartment also includes a secure, allocated parking space for one car.
Communal Entrance Hall A stylish split level communal entrance which is attractively furnished and includes a sofa and residents library. There is a lift to straddle the split level and a separate lift from the entrance area to all levels. There is security intercom to the flat both from the external gate and main entrance door.
Reception Hall Large walk-in cloaks cupboard, 2nd built-in cupboard housing hot water tank an compact electric central heating unit.
Living Room 21' 9" x 16' 9" (6.63m x 5.11m) plus door threshold 3 radiators, fitted carpet, open plan to separate kitchen, sealed unit double glazed full height windows and door to: RIVER FACING BALCONY with excellent views of the River Wensum and cityscape.
Kitchen 12' 11" x 5' 7" (3.94m x 1.7m) Stainless steel single drainer sink unit inset to laminate roll edge worktops, shaker style fitted units with brushed steel handles comprising base units, drawer chest and wall mounted cupboards, integrated appliances comprising fridge/freezer, double oven, 4 ring gas hob with cooker hood above, ceramic tiled floor.
Principal Bedroom 13' 8" x 10' 5" (4.17m x 3.18m) Radiator, 3 fitted double wardrobes and matching dressing table, fitted carpet, door to:
En-Suite Shower Room 7' 7" x 6' 6" (2.31m x 1.98m) White 3 piece suite comprising double shower cubicle with marble effect splashback, pedestal wash basin, pedestal wash basin and low level wc, part ceramic tiled walls, extractor fan.
Bedroom 2 13' x 9' 4" (3.96m x 2.84m) Radiator, fitted carpet, sealed unit double glazed window, fitted corner wardrobe, telephone point.
Bathroom 8' 1" x 5' 7" (2.46m x 1.7m) including plinth White 3 piece suite comprising panelled bath with tiled surround, mixer tap and shower attachment, pedestal wash basin, low level wc, ceramic tiled floor radiator.
Outside Secure allocated parking for 1 car (space No 131)
Services Mains gas, water, electricity and drainage are available.
Local Authority/Council Tax Norwich City Council
Council Tax Band D.
Tenure Leasehold
Term: 999 years from 1 January 2005 (979 years unexpired)
Ground Rent: £150pa as at October 2025
Maintenance/Service charge £4765pa as at October 2025
EPC Rating The Energy Rating for this property is B. A full Energy Performance Certificate available on request.
Agents Note
Please note, this property has been assessed and some of the cladding was found to be in need of remedial works and replacement. Due to the height of the building (In excess of 18 meters), Qualifying Leaseholders are protected by the Building Safety Act 2022 and qualifies for a government grant to aid in the costs of this.
Full details of the scheme can be found at
Agents Note Please note that the photos of the bedrooms and living room have been "virtually staged".
Leasehold Properties Long residential leases often contain clauses which regulate the activities within individual properties for the benefit of all owners. Such regulated activities often (but not always) include keeping pets, subletting and running a business from home. If you have any specific questions about the lease of this property please ask a member of staff.
We Are Here To Help If your interest in this property is dependent on anything about the property or its surroundings which are not referred to in these sales particulars, please contact us before viewing and we will do our best to answer any questions you may have.
The price quoted for the property does not include Stamp Duty or Title Registration fees, which purchasers will normally pay as part of the conveyancing process. Please ask us if you would like assistance calculating these charges.
- COUNCIL TAXA payment made to your local authority in order to pay for local services like schools, libraries, and refuse collection. The amount you pay depends on the value of the property.Read more about council Tax in our glossary page.
- Band: D
- PARKINGDetails of how and where vehicles can be parked, and any associated costs.Read more about parking in our glossary page.
- Off street
- GARDENA property has access to an outdoor space, which could be private or shared.
- Ask agent
- ACCESSIBILITYHow a property has been adapted to meet the needs of vulnerable or disabled individuals.Read more about accessibility in our glossary page.
- Lift access
A super-spacious 2nd floor apartment with River Frontage in a sought after central Norwich position
Add an important place to see how long it'd take to get there from our property listings.
__mins driving to your place
Get an instant, personalised result:
- Show sellers you’re serious
- Secure viewings faster with agents
- No impact on your credit score
Your mortgage
Notes
Staying secure when looking for property
Ensure you're up to date with our latest advice on how to avoid fraud or scams when looking for property online.
Visit our security centre to find out moreDisclaimer - Property reference 101301039388. The information displayed about this property comprises a property advertisement. Rightmove.co.uk makes no warranty as to the accuracy or completeness of the advertisement or any linked or associated information, and Rightmove has no control over the content. This property advertisement does not constitute property particulars. The information is provided and maintained by Watsons, Norfolk. Please contact the selling agent or developer directly to obtain any information which may be available under the terms of The Energy Performance of Buildings (Certificates and Inspections) (England and Wales) Regulations 2007 or the Home Report if in relation to a residential property in Scotland.
*This is the average speed from the provider with the fastest broadband package available at this postcode. The average speed displayed is based on the download speeds of at least 50% of customers at peak time (8pm to 10pm). Fibre/cable services at the postcode are subject to availability and may differ between properties within a postcode. Speeds can be affected by a range of technical and environmental factors. The speed at the property may be lower than that listed above. You can check the estimated speed and confirm availability to a property prior to purchasing on the broadband provider's website. Providers may increase charges. The information is provided and maintained by Decision Technologies Limited. **This is indicative only and based on a 2-person household with multiple devices and simultaneous usage. Broadband performance is affected by multiple factors including number of occupants and devices, simultaneous usage, router range etc. For more information speak to your broadband provider.
Map data ©OpenStreetMap contributors.







