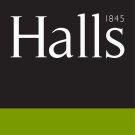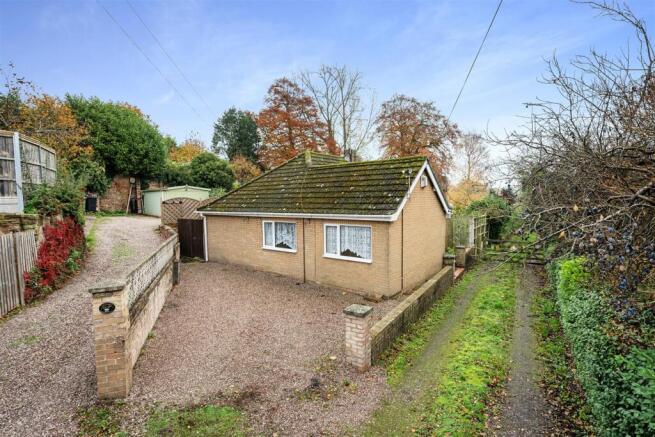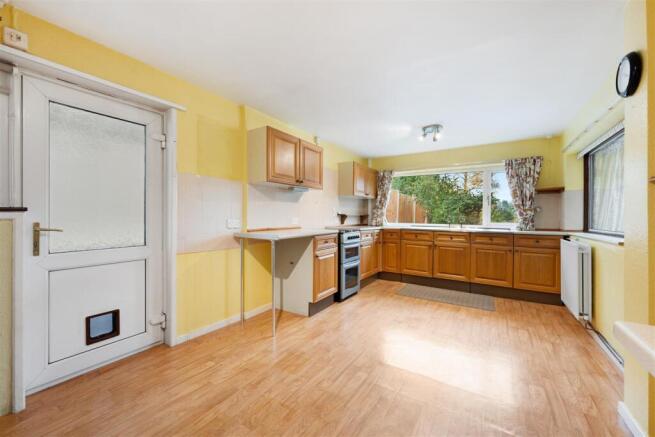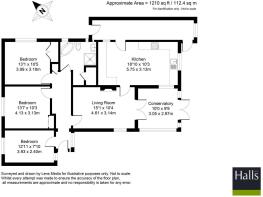
3 bedroom detached bungalow for sale
Off Great Hales Street, Market Drayton

- PROPERTY TYPE
Detached Bungalow
- BEDROOMS
3
- BATHROOMS
1
- SIZE
893 sq ft
83 sq m
- TENUREDescribes how you own a property. There are different types of tenure - freehold, leasehold, and commonhold.Read more about tenure in our glossary page.
Freehold
Key features
- In Excess of 8 Acres of Land
- Rural Views & Walking Distance To Town
- Three Bedroom Detached Bungalow
- *NO CHAIN*
- Lounge, Conservatory & Breakfast Kitchen
- Desirable Location
Description
Description - Spacious Detached Bungalow with in excess of 8 Acres of land & Private Garden – Walking Distance to Town
Located just off the highly desirable Great Hales Street, this detached bungalow offers a rare opportunity to enjoy a rural lifestyle with the convenience of town amenities only a short walk away. Set well back from the roadside, the property benefits from open views across surrounding fields and farmland. The home is connected to mains services and has gas central heating, ensuring comfortable and efficient living.
Internally, the bungalow provides generous and well-arranged accommodation, beginning with the entrance porch, which features a half-glazed double-glazed entrance door with matching side panels. This opens into the main hallway.
The main hallway includes loft access, a built-in storage cupboard, and a radiator, offering a functional central space linking all areas of the home.
The living room is a bright and welcoming reception space, centred around a fire surround housing a coal-effect gas fire set on a marble hearth. A double-glazed side window provides additional light, while glazed double doors lead into the conservatory, enhancing the room’s sense of space and flow.
The conservatory enjoys attractive views over the private rear garden, with double-glazed windows set on low brick walls and double-glazed French doors opening directly outdoors. This room serves as an excellent additional sitting or dining space and benefits from a radiator for year-round use.
The breakfast kitchen is an excellent size and is fitted with a comprehensive range of base units, drawer tops, and matching wall cupboards, along with extensive work surfaces to all sides. A stainless steel double-drainer sink unit is positioned beneath the window, and there is space for a cooker, washing machine, and dryer. Double-glazed windows to the side and rear provide plenty of natural light, making this a practical and sociable everyday kitchen.
Running along one side of the bungalow is the side porch, a useful lean-to structure with doors at both the front and rear. This additional space is ideal for boots, coats, storage, or as a convenient access route to the gardens.
There are three bedrooms, including two comfortable double rooms.
Bedroom One features fitted wardrobes, a double-glazed window to the side, and a radiator.
Bedroom Two is also a well-proportioned double, with a double-glazed window overlooking the front, and storage cupboard.
Bedroom Three is a versatile dual-aspect room with windows to both the front and side, making it suitable as a third bedroom, home office, or study.
The family bathroom is fitted with a four-piece white suite comprising a low-level WC, pedestal wash basin, corner bath, and separate shower enclosure with electric shower. Tiling surrounds the suite, and the room includes an airing cupboard, radiator, and two double-glazed windows to the side.
Externally, the property sits within generous, well-established grounds.
The front of the property includes a driveway providing off-road parking and a pathway leading to the side entrance.
The rear garden is private and mature, with a patio adjacent to the bungalow, leading onto a shaped long lawn with well-stocked borders and established planting. Towards the bottom of the garden, a gated driveway provides additional off-road parking in front of the detached timber-framed garage, offering excellent storage or workshop potential.
Beyond the formal gardens lies the property’s most exceptional feature — in excess of 8 acres of land (approximately 8.6 acres). This extensive land offers huge scope for a wide variety of uses, including hobby farming, grazing, wildlife enjoyment, or simply retaining space and privacy. Opportunities of this scale and setting are extremely rare, particularly so close to town.
A unique home combining spacious accommodation, generous gardens, and extensive land with open rural views, all within walking distance of amenities.
Location - Market Drayton is a historic market town nestled in the north of Shropshire, close to the borders of Staffordshire and Cheshire. Known for its charming mix of Georgian and Tudor architecture, the town offers a rich heritage, weekly street markets, and scenic surroundings along the River Tern. It's well-connected by road to larger towns such as Shrewsbury, Nantwich, and Newcastle-under-Lyme, while still retaining a peaceful, community-focused atmosphere. The town is also famously home to gingerbread-making and Joule’s Brewery, adding to its cultural appeal.
Rooms -
Kitchen/Breakfast Room - 5.74m x 3.12m (18'10 x 10'3) -
Living Room - 4.60m x 3.15m (15'1 x 10'4) -
Conservatory - 3.05m x 2.97m (10'0 x 9'9) -
Bedroom One - 3.99m x 3.18m (13'1 x 10'5) -
Bedroom Two - 4.14m x 3.12m (13'7 x 10'3) -
Bedroom Three - 3.94m x 2.39m (12'11 x 7'10) -
Bathroom -
External -
Garden -
In Excess Of 8 Acres Of Land - Please note: The land will be subject to an overage clause.
Local Authority - Shropshire Council.
Council Tax Band - Council Tax Band: E
Possession And Tenure - Freehold with vacant possession on completion.
Viewings - Strictly by appointment with the selling agent.
Anti-Money Laundering (Aml) Checks - We are legally obligated to undertake anti-money laundering checks on all property purchasers. Whilst we are responsible for ensuring that these checks, and any ongoing monitoring, are conducted properly; the initial checks will be handled on our behalf by a specialist company, Movebutler, who will reach out to you once your offer has been accepted. The charge for these checks is £30 (including VAT) per purchaser, which covers the necessary data collection and any manual checks or monitoring that may be required. This cost must be paid in advance, directly to Movebutler, before a memorandum of sale can be issued, and is non-refundable. We thank you for your cooperation.
Brochures
Off Great Hales Street, Market Drayton- COUNCIL TAXA payment made to your local authority in order to pay for local services like schools, libraries, and refuse collection. The amount you pay depends on the value of the property.Read more about council Tax in our glossary page.
- Band: E
- PARKINGDetails of how and where vehicles can be parked, and any associated costs.Read more about parking in our glossary page.
- Yes
- GARDENA property has access to an outdoor space, which could be private or shared.
- Yes
- ACCESSIBILITYHow a property has been adapted to meet the needs of vulnerable or disabled individuals.Read more about accessibility in our glossary page.
- Ask agent
Off Great Hales Street, Market Drayton
Add an important place to see how long it'd take to get there from our property listings.
__mins driving to your place
Get an instant, personalised result:
- Show sellers you’re serious
- Secure viewings faster with agents
- No impact on your credit score
Your mortgage
Notes
Staying secure when looking for property
Ensure you're up to date with our latest advice on how to avoid fraud or scams when looking for property online.
Visit our security centre to find out moreDisclaimer - Property reference 34307851. The information displayed about this property comprises a property advertisement. Rightmove.co.uk makes no warranty as to the accuracy or completeness of the advertisement or any linked or associated information, and Rightmove has no control over the content. This property advertisement does not constitute property particulars. The information is provided and maintained by Halls Estate Agents, Telford. Please contact the selling agent or developer directly to obtain any information which may be available under the terms of The Energy Performance of Buildings (Certificates and Inspections) (England and Wales) Regulations 2007 or the Home Report if in relation to a residential property in Scotland.
*This is the average speed from the provider with the fastest broadband package available at this postcode. The average speed displayed is based on the download speeds of at least 50% of customers at peak time (8pm to 10pm). Fibre/cable services at the postcode are subject to availability and may differ between properties within a postcode. Speeds can be affected by a range of technical and environmental factors. The speed at the property may be lower than that listed above. You can check the estimated speed and confirm availability to a property prior to purchasing on the broadband provider's website. Providers may increase charges. The information is provided and maintained by Decision Technologies Limited. **This is indicative only and based on a 2-person household with multiple devices and simultaneous usage. Broadband performance is affected by multiple factors including number of occupants and devices, simultaneous usage, router range etc. For more information speak to your broadband provider.
Map data ©OpenStreetMap contributors.









