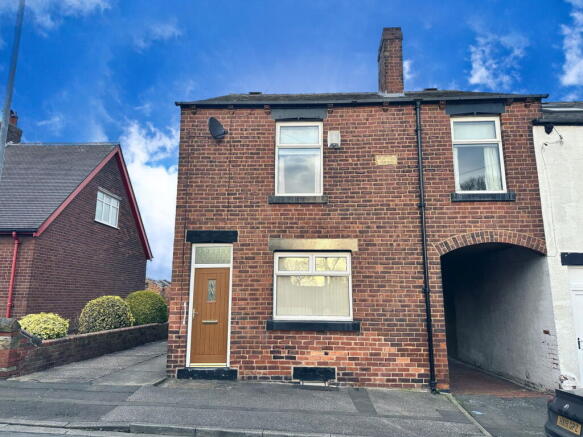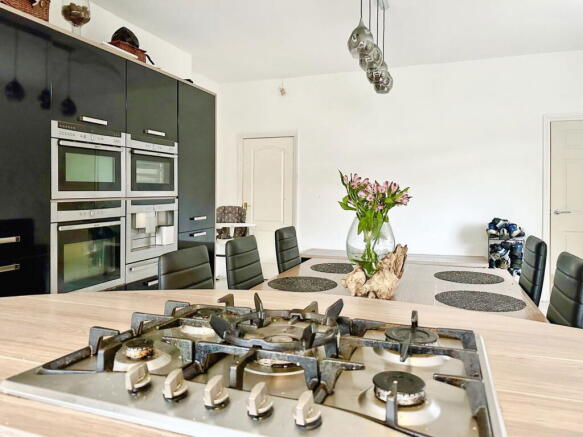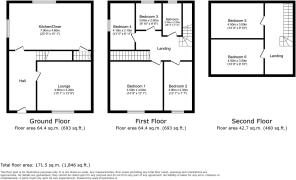Moxon Street, Outwood, Wakefield, WF1

- PROPERTY TYPE
End of Terrace
- BEDROOMS
6
- BATHROOMS
1
- SIZE
1,846 sq ft
171 sq m
- TENUREDescribes how you own a property. There are different types of tenure - freehold, leasehold, and commonhold.Read more about tenure in our glossary page.
Freehold
Key features
- Great Transport Links
- All Amenities and Schools Within Walking Distance
- Attic Conversion
- Further Upgrading Would Make it a Perfect Family Space
- Large Garden and Garage
- Great Location in central Outwood
- Attractive Lounge
- 6 Bedrooms
- Spacious Modern Kitchen Diner
- 6 Bed Family Home
Description
Reference No GC 0175 New Year New Price Great Opportunity
Is this the best property in Outwood to turn into your dream home? have a look for yourself and decide.
This extended traditional end terrace in Central Outwood and it is an absolute blank canvas to create a wonderful family home. Set in the middle of Outwood and access via a short walk to all the local amenities. Outwood has plenty of shops, small supermarkets and if you like a drink or a meal out then there on your doorstep so no need for cars and taxis.
It has what most properties lack these days and that's SPACE. It has space in abundance both internally and externally and would make a brilliant family home. Its traditional build, large rooms throughout plus high ceilings give a real feeling of grandeur and the space available quite honestly will take your breath away.
The property has recently undergone part renovation, with the current owners having transformed it from a three-bedroom into a potentially six-bedroom family home. Fabulous brand new fitted kitchen diner offering great family and entertainment space has been installed and the separate cosy spacious lounge offers large windows and a welcoming log burning fireplace.
While much of the upstairs is still in need of decorating it can be done to your personal taste, this presents an excellent opportunity for buyers looking to complete the transformation. Outwood with all its exceptional schools, transport links and general amenities are on your doorstep and this property could be a perfect match for you and your family. It is a blank canvas just waiting your vision and planning to turn it back into a large family home with loads of internal and external living and entertainment potential. What's available I hear you ask and what do I need to do to make it my dream home ? Well let's have a look.
Your own driveway and a huge rear garden that could be a haven for children and pets plus a great space for family and friends to enjoy a summer barbecue or two. All in all this larger than average end terrace has with a bit of work the opportunity to create your forever home.
From the front door you enter a really spacious and
Impressive hallway ( 5m x 1m )
With tiled floor and a high ceiling with coving it is an impressive entrance which leads to all the downstairs rooms plus gives access to upstairs rooms via the staircase.
The first room on your right is a spacious
Front Lounge ( 4.6m x 4.2m )
Again as throughout the house it has a high ceiling its light bright and spacious. This room is ideal for family nights in watching TV or just a great family space for living and entertainment. A log burner for the cold winter nights and the large window looking out over the front of the property
Kitchen - Dining Room ( 7m x 4.6m )
I keep saying it but once again a room offering loads of living and entertaining space it is a really good large kitchen diner for family living and entertaining. It has as the rest of the house a high ceiling and generally a great space for all family activities. It has been totally renewed and offers breakfast bar and loads of storage space. Fully fitted throughout with integrated new equipment it is a superb space for all your living and entertaining needs.
From the kitchen you also have access access to the
Storage Cellar ( 5m x 5m )
Guess what, its a huge dry space, traditional brick flooring and a stone table which would have been the original fridge area for the house back in the day. It would be ideal for storage or indeed could be adapted with a bit of work to a more useful room.
First Floor
Bedroom 1 ( 4.5m x 4m )
This quite frankly is a huge bedroom. It is light bright and really spacious. It has old, but still useful, fitted wardrobes and with additional under stair storage as a real bonus. Tons of room to adapt it to whatever you fancy. Your interior design ideas could come to the fore and give you the relaxation room of your dreams
Bedroom 2 ( 4.0m x 2.3m )
The bedroom is a larger than average single bedroom and is bordering on a double with plenty of space for whatever furniture you would like to place in.
Bedroom 3 ( 3.0m x 2.9m )
The third bedroom is a single bedroom overlooking the rear garden with plenty of space for other furniture .
Bedroom 4 ( 4.1m x 2.1m )
Again a decent sized bedroom overlooking the rear of the property visa large window which offers great light
Family Bathroom ( 3.1m x 2.2m )
This is one of the rooms you would look to improve probably currently there's plenty of space in this bathroom it has a tiled floor with a pine ceiling. It is set out with a 4 piece white suite comprising Bath with shower overhead, Sink and Wc plus a separate walk in shower so everyone's bathing tastes are taken care of. The large window allows light to flood in and there is currently plenty of additional cupboard space to take care of all your storage needs.
The third floor has been taken from a huge playroom and turned cleverly into two further bedrooms plus a spacious seating area
Bedroom 5 ( 4.5m x 3m )
The former playroom area has been utilised to provide further bedroom space. A velux window allows loads of light in
Bedroom 6 ( 4.5m x 3m )
The former playroom area has been utilised to provide further bedroom space. A velux window allows loads of light in
The rear garden is a real bonus for those with pets or children. Both could play safely. It accessed via a driveway leading to a detached garage and workshop that has an electric supply plus loads of space to work , Its great for storage, Diy or even heaven forbid put a car in !!.
The huge private rear garden consists of a patio area ideal for summers days watching the children or indeed hosting family gatherings, there are lawns and an area that could be used to grow veg. A useful storage shed and greenhouse are an nice additional bonus.
The property does need some upgrading, TLC and updating but it has the perfect space internally and externally to make it the home of your dreams please don't miss out on this beauty it would make someone a exceptional forever home and that person could be you and your family.
- COUNCIL TAXA payment made to your local authority in order to pay for local services like schools, libraries, and refuse collection. The amount you pay depends on the value of the property.Read more about council Tax in our glossary page.
- Band: B
- PARKINGDetails of how and where vehicles can be parked, and any associated costs.Read more about parking in our glossary page.
- Garage,Off street
- GARDENA property has access to an outdoor space, which could be private or shared.
- Private garden
- ACCESSIBILITYHow a property has been adapted to meet the needs of vulnerable or disabled individuals.Read more about accessibility in our glossary page.
- Ask agent
Moxon Street, Outwood, Wakefield, WF1
Add an important place to see how long it'd take to get there from our property listings.
__mins driving to your place
Get an instant, personalised result:
- Show sellers you’re serious
- Secure viewings faster with agents
- No impact on your credit score
Your mortgage
Notes
Staying secure when looking for property
Ensure you're up to date with our latest advice on how to avoid fraud or scams when looking for property online.
Visit our security centre to find out moreDisclaimer - Property reference S1503458. The information displayed about this property comprises a property advertisement. Rightmove.co.uk makes no warranty as to the accuracy or completeness of the advertisement or any linked or associated information, and Rightmove has no control over the content. This property advertisement does not constitute property particulars. The information is provided and maintained by eXp UK, Yorkshire and The Humber. Please contact the selling agent or developer directly to obtain any information which may be available under the terms of The Energy Performance of Buildings (Certificates and Inspections) (England and Wales) Regulations 2007 or the Home Report if in relation to a residential property in Scotland.
*This is the average speed from the provider with the fastest broadband package available at this postcode. The average speed displayed is based on the download speeds of at least 50% of customers at peak time (8pm to 10pm). Fibre/cable services at the postcode are subject to availability and may differ between properties within a postcode. Speeds can be affected by a range of technical and environmental factors. The speed at the property may be lower than that listed above. You can check the estimated speed and confirm availability to a property prior to purchasing on the broadband provider's website. Providers may increase charges. The information is provided and maintained by Decision Technologies Limited. **This is indicative only and based on a 2-person household with multiple devices and simultaneous usage. Broadband performance is affected by multiple factors including number of occupants and devices, simultaneous usage, router range etc. For more information speak to your broadband provider.
Map data ©OpenStreetMap contributors.




