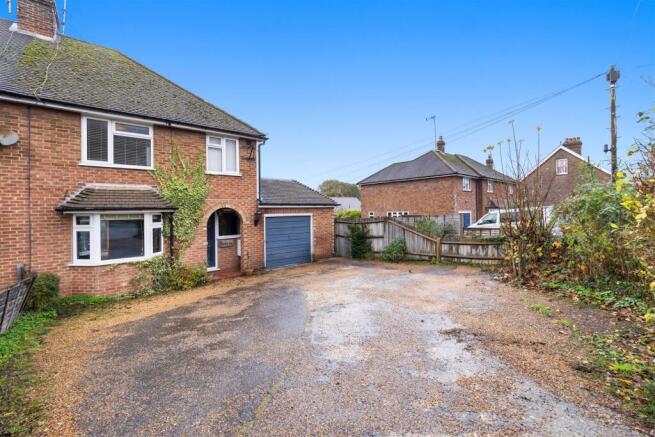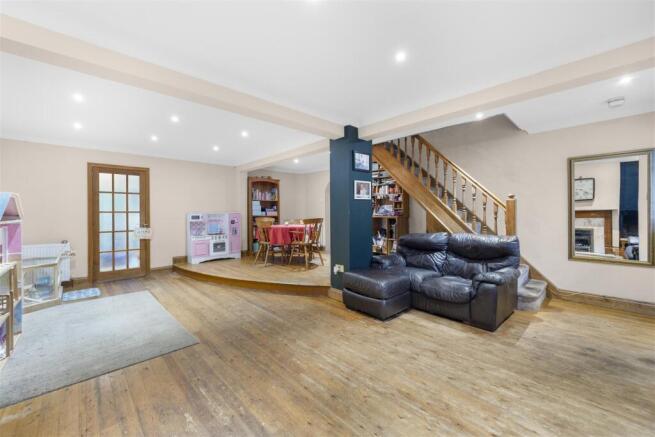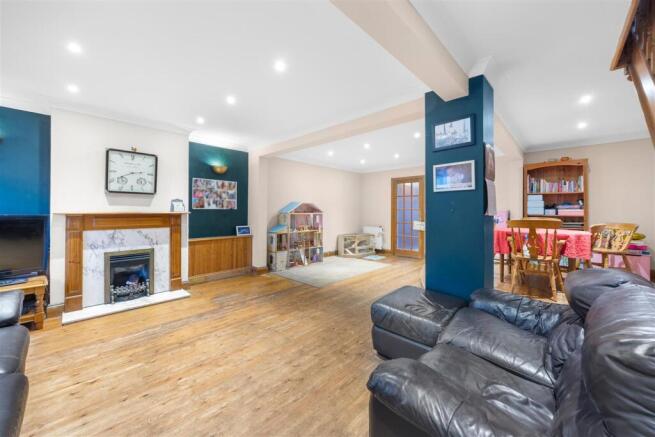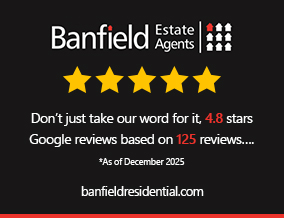
3 bedroom house for sale
Western Road, Crowborough

- PROPERTY TYPE
House
- BEDROOMS
3
- BATHROOMS
1
- SIZE
Ask agent
- TENUREDescribes how you own a property. There are different types of tenure - freehold, leasehold, and commonhold.Read more about tenure in our glossary page.
Freehold
Key features
- 1930s Semi-Detached Home — full of character, warmth, and timeless appeal.
- Spacious Open-Plan Lounge/Diner — perfect for family gatherings, entertaining, and everyday living
- Bright Garden Room — seamlessly connects indoor comfort with outdoor tranquillity.
- Secluded, Mature Rear Garden — private, sun-filled space ideal for relaxing, playing, and hosting
- Versatile Brick Outbuilding — perfect for a home office, gym, or creative studio.
- Ample Parking & Garage — driveway for multiple cars with scope to add an EV charging point.
- Scope to Extend or Remodel — architect’s plans available for modern open-plan living or an extra bedroom.
- Three Comfortable Bedrooms — two generous doubles and a large single, light and restful.
- Fantastic Location — near Jarvis Brook Station, excellent schools, shops, cafés, and Ashdown Forest.
- A Much-Loved Family Home — offered for sale due to relocation, ready for its next chapter.
Description
A Home Full of Heart & Potential
3-Bedroom Semi-Detached | Expansive Living Space | Private Garden | Off-Road Parking | Scope to Extend
There’s something timeless about this 1930s semi. It’s one of those homes that feels instantly welcoming — the kind of place where family life naturally unfolds. Step through the front door and you’ll quickly see: this isn’t your standard three-bed semi. It’s a home with soul, space, and endless possibility. From its generous open-plan lounge/diner to its peaceful, secluded garden, every corner invites you to imagine life here — Sunday roasts around the dining table, summer evenings in the garden, laughter echoing through bright, airy rooms.
This is a home you can grow into, personalise, and truly make your own.
Fantastic open-plan lounge/diner — perfect for family gatherings and entertaining
Secluded, mature rear garden with plenty of sun and privacy
Large driveway for multiple vehicles plus a garage
Brick-built outbuilding — ideal for a home office, gym, or creative studio
Potential to extend or remodel (architect’s plans available)
The first thing you’ll notice when you walk in is the space. The main living area stretches out before you — light-filled and inviting, a true hub for family life. The lounge/diner offers the perfect setting for movie nights, dinner parties, or simply curling up with a book on a quiet afternoon.
The garden room connects seamlessly to the outdoors, drawing in the light and leading you to the leafy tranquillity of the rear garden. There’s already architect’s vision in place to open these spaces further — imagine a stunning open-plan kitchen/dining/living area that flows straight into the garden, tailor-made to your taste.
Your Private Outdoor Sanctuary
Step outside and discover a beautifully secluded garden, enclosed by greenery and brimming with potential. There’s space for children to play, for pets to roam, and for adults to unwind with a glass of wine in the late afternoon sun.
Hidden at the rear is a charming brick outbuilding — once part of an old dairy, now ready to become something new. Whether you dream of a yoga studio, home gym, therapy space, or creative workshop, it’s the perfect blank canvas.
Practical Comforts
The generous driveway and garage mean you’ll never need to search for parking again — and there’s plenty of room to add an electric car charging point. The garage itself could even be converted, subject to planning, adding yet another layer of flexibility to this already versatile home.
Restful Bedrooms
Upstairs, two generous double bedrooms and a large single offer comfortable sleeping space for the whole family. Each room carries the quiet promise of relaxation — peaceful and bright, just waiting for a new owner’s touch to bring them to life.
This is a home with imagination built into its walls. Whether you’re looking to create a contemporary open-plan living space, extend to a fourth bedroom, or simply refresh and enjoy, the scope is here.
“When we first walked in, we couldn’t believe how much space there was compared to everything else we’d seen. The garden has been our sanctuary — private, peaceful, and full of memories. We’ll truly miss it.” — Current Owners
Location: Countryside Calm Meets Everyday Convenience
Situated in a popular and well-connected part of Crowborough, this home offers the best of both worlds: peaceful, leafy surroundings and easy access to everything you need. Jarvis Brook Station – direct line to London for effortless commuting. Local schools – excellent primary and secondary options within walking distance. Shops, cafés & pubs – nearby for weekend brunches or evening get-togethers. Ashdown Forest – just a couple of miles away, for long walks, fresh air, and Pooh Corner adventures. Royal Tunbridge Wells – a short drive away, with boutique shopping, dining, and grammar schools
A Forever Home in the Making
This property isn’t just about bricks and mortar — it’s about potential, family, and the chance to create a home that grows with you. From its leafy garden to its warm, generous living spaces, this 1930s semi is ready for its next story.
Brochures
Western Road, Crowborough- COUNCIL TAXA payment made to your local authority in order to pay for local services like schools, libraries, and refuse collection. The amount you pay depends on the value of the property.Read more about council Tax in our glossary page.
- Band: C
- PARKINGDetails of how and where vehicles can be parked, and any associated costs.Read more about parking in our glossary page.
- Yes
- GARDENA property has access to an outdoor space, which could be private or shared.
- Yes
- ACCESSIBILITYHow a property has been adapted to meet the needs of vulnerable or disabled individuals.Read more about accessibility in our glossary page.
- Ask agent
Western Road, Crowborough
Add an important place to see how long it'd take to get there from our property listings.
__mins driving to your place
Get an instant, personalised result:
- Show sellers you’re serious
- Secure viewings faster with agents
- No impact on your credit score
Your mortgage
Notes
Staying secure when looking for property
Ensure you're up to date with our latest advice on how to avoid fraud or scams when looking for property online.
Visit our security centre to find out moreDisclaimer - Property reference 34308067. The information displayed about this property comprises a property advertisement. Rightmove.co.uk makes no warranty as to the accuracy or completeness of the advertisement or any linked or associated information, and Rightmove has no control over the content. This property advertisement does not constitute property particulars. The information is provided and maintained by Banfield Estate Agents, Crowborough. Please contact the selling agent or developer directly to obtain any information which may be available under the terms of The Energy Performance of Buildings (Certificates and Inspections) (England and Wales) Regulations 2007 or the Home Report if in relation to a residential property in Scotland.
*This is the average speed from the provider with the fastest broadband package available at this postcode. The average speed displayed is based on the download speeds of at least 50% of customers at peak time (8pm to 10pm). Fibre/cable services at the postcode are subject to availability and may differ between properties within a postcode. Speeds can be affected by a range of technical and environmental factors. The speed at the property may be lower than that listed above. You can check the estimated speed and confirm availability to a property prior to purchasing on the broadband provider's website. Providers may increase charges. The information is provided and maintained by Decision Technologies Limited. **This is indicative only and based on a 2-person household with multiple devices and simultaneous usage. Broadband performance is affected by multiple factors including number of occupants and devices, simultaneous usage, router range etc. For more information speak to your broadband provider.
Map data ©OpenStreetMap contributors.








