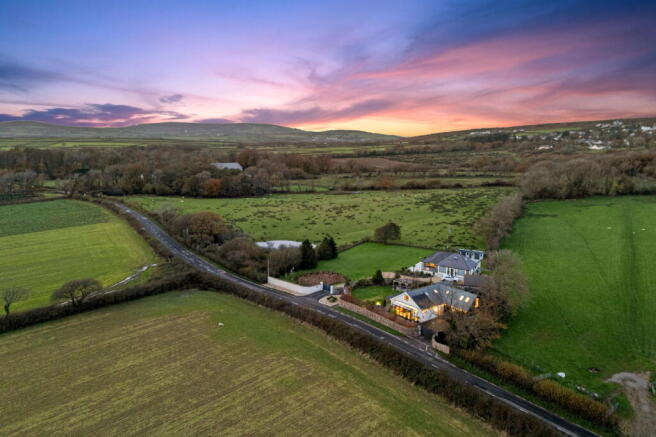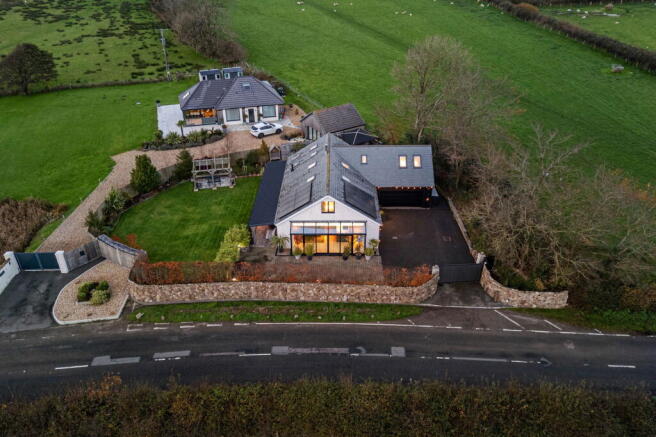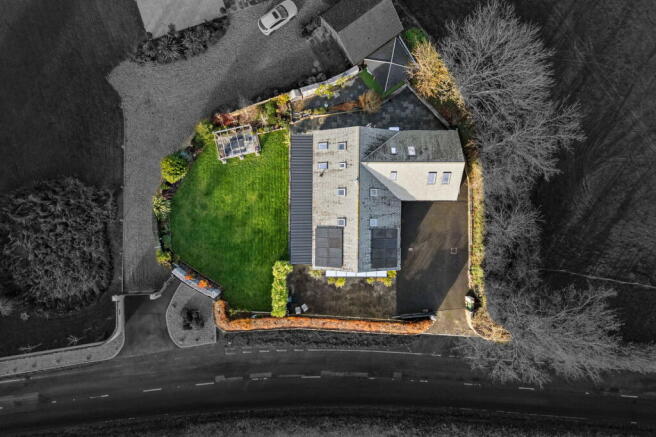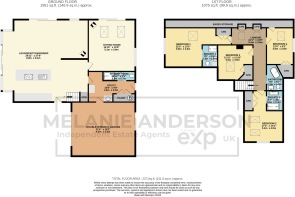4 bedroom detached house for sale
Compass Cottage, Reynoldston, Gower, Swansea, SA3 1AN

- PROPERTY TYPE
Detached
- BEDROOMS
4
- BATHROOMS
4
- SIZE
2,271 sq ft
211 sq m
- TENUREDescribes how you own a property. There are different types of tenure - freehold, leasehold, and commonhold.Read more about tenure in our glossary page.
Freehold
Key features
- Exceptional Four Bedroom Detached Home
- Superb Energy Efficiency with Solar Panels & ASHP
- Open Plan Lounge/Kitchen/Diner
- Two En-Suites, Family Bathroom & GF Shower Room
- Underfloor Heating on Ground Floor
- Gated Driveway and Double Garage
- Multi-Fuel Burner and Gas Burner
- Bishopston Comprehensive School Catchment Area
- Access to Countryside Walks, Local Pub & Post Office Shop
- Please Quote JH001 When Enquiring
Description
Exceptional four-bedroom detached home situated in the sought-after village of Reynoldston. Compass Cottage offers an impressive balance of contemporary design with high-end finishes throughout and spectacular countryside views. Accommodation briefly comprising of: open-plan lounge/kitchen/diner, sitting room, shower room, utility room, and double integral garage to the ground floor, with four double bedrooms (two with en-suite) and a family bathroom to the first floor. Externally the property benefits from beautifully landscaped gardens and private gated access.
A truly special home built to an excellent standard, offering superb energy efficiency with solar panels, air source heat pump, and underfloor heating. Right on your doorstep are the most iconic walks The Gower Peninsula has to offer, including Cefn Bryn with spectacular views across south Gower and beyond. Ideal property for families and holiday lets alike, this is a truly special place to call home. Within Bishopston Comprehensive School catchment area. Viewing comes highly recommended. Freehold.
Quote JH001 when enquiring about this property.
Lounge/Kitchen/Diner (28'11 x 27'8)
Access gained via double glazed aluminium door to side opening directly on to a stunning open-plan space featuring a glass box extension to front with aluminium double glazed windows and double sliding doors. Aluminium double glazed sliding doors to the rear garden, both flooding the room with natural light. RGBW LED strips feature on the exposed structural steels providing personality and ambiance. Recessed LED spotlights. Wood effect LVT flooring and underfloor heating throughout.
Kitchen Area:
Fitted with modern matt white extra-tall wall units and graphite grey island units with complementary Corian worktops - stain-resistant, heatproof and antibacterial. The island incorporates a stainless steel sink, drainer grooves, chrome mixer tap, and integrated dishwasher, cupboards and drawers. All NEFF appliances including two electric fan ovens, an integrated microwave with warming drawer beneath, integrated fridge and freezer, and electric hob with modern extractor fan over.
Lounge/Dining Area:
ACR Neo multi-fuel burner set against a feature slate wall. Space for generous dining table. Aluminium double glazed window to side.
Wool carpeted stairs to first floor landing featuring oak handrail with LED strip light.
Doors to:
Sitting Room (16'10 x 15'8)
ACR Neo gas burner and feature slate wall. Aluminium double glazed sliders to rear garden. Aluminium double glazed window to rear. Two electric Velux windows. Wood effect LVT flooring and underfloor heating. Recessed LED spotlights.
Utility (15'8 x 9'8)
Fitted white gloss base units with worktop over incorporating stainless steel sink with chrome mixer tap. Plumbing for washing machine and space for tumble dryer over. Plant cupboard housing solar controls and hot water cylinders. Aluminium double glazed door to rear. Hanging space for coat storage. Daylight effect LED panels. Wood effect LVT flooring and underfloor heating. Doors to:
Shower Room (10'1 x 2'5)
Comprising generous walk-in shower cubicle with thermostatic chrome rainfall shower and hand-held hose, wash hand basin with chrome mixer tap and storage under, and low level hidden cistern WC. Tiled walls and floor. Extractor fan.
Double Integral Garage (21'4 x 18'2)
Insulated electric roller door. Concrete floor. Power and lighting. Aluminium double glazed slider to rear.
Landing (21'1 x 11'8)
L-shaped. Generous landing with multiple built-in cupboards providing excellent storage. Three Velux windows. Recessed LED spotlights. Double vertical radiator. Wool carpet. Doors to:
Bedroom One (22'3 x 13'3)
A generous principal bedroom with aluminium double glazed window to front enjoying countryside views. Built-in wardrobe and drawers. Eaves access. Double vertical radiator. Wool carpet. Recessed LED spotlights. Door to:
En-suite One (7'6 x 5'1)
Luxury suite comprising generous shower cubicle with chrome rain shower and hand-held hose, vanity unit incorporating wash hand basin with chrome mixer tap, and low level hidden cistern WC. Tiled walls and wood effect LVT flooring. Chrome radiator. Velux window to side. Daylight effect LED panel. Extractor fan.
Bedroom Two (17'3 x 13'1)
Aluminium double glazed window to side. Two Velux windows to front. Built-in storage and built in bedside tables. Double vertical radiator. Wool carpet. Recessed LED spotlights. Open to:
En-suite Two (6'7 x 4'3)
Comprising shower cubicle, low level hidden cistern WC, and double wash hand basin with chrome mixer taps with storage under. Waxed oak walls. Penny mosaic tiled shower cubicle. Wood effect LVT flooring. Extractor fan.
Bedroom Three (11'10 x 11'10)
Aluminium double glazed window to rear. Velux window to side. Built-in wardrobe and eaves access. Double vertical radiator. Wool carpet. Recessed LED spotlights.
Bedroom Four (12'4 x 9'1)
Velux window to side. Built-in wardrobe and eaves access. Double vertical radiator. Wool carpet. Recessed LED spotlights.
Bathroom (7'6 x 5'7)
Modern white suite comprising freestanding bath with chrome mixer tap and hand-held hose, vanity unit wash hand basin, and low level hidden cistern WC. Tiled wet areas. Wood effect LVT flooring. Aluminium radiator. Velux window. Extractor fan.
External
Private and secure landscaped garden, enclosed by quality fencing, gabion stone baskets, and traditional Gower stone walls. An electric gated entrance opens onto a smart tarmac driveway with ample parking, leading to the double garage at the front.
A stylish block-paved patio frames the contemporary glass-box extension, while to the rear a generous sandstone terrace stretches across the property, linking the side terrace complete with a sheltered veranda, an ideal setting for relaxed outdoor entertaining.
The grounds are impeccably maintained, featuring a sweeping lawn bordered by mature trees, established shrubs and flower beds. A picturesque pergola offers a dedicated dining area, while a private hot tub terrace, set beneath its own pavilion, enjoys views over open fields to the rear, creating a truly tranquil retreat.
General
Tenure: Freehold
Council Tax Band: G
EPC: B
Quote JH001 when enquiring about this property.
Disclaimer
All measurements provided are approximate. Details relating to electrical, plumbing, heating, and drainage systems are based solely on visual observation and have not been tested. No guarantee is given regarding their condition or suitability for use. Prospective buyers are advised to carry out their own checks and seek professional advice regarding the property’s structure, services, and installations.
Anti-Money Laundering (AML)
In accordance with current legislation, we are legally required to undertake Anti-Money Laundering (AML) checks on anyone involved in a property transaction. We are committed to complying with HMRC regulations and take this responsibility seriously. If your offer is accepted, a non-refundable fee of £30 (including VAT) per purchaser will apply to cover the cost of these checks. This includes identity verification, data processing, and ongoing compliance monitoring. All AML checks must be completed before an offer can be formally accepted. Payment will be made directly to our verification partner, Movebutler.
Brochures
Brochure 1Full Details- COUNCIL TAXA payment made to your local authority in order to pay for local services like schools, libraries, and refuse collection. The amount you pay depends on the value of the property.Read more about council Tax in our glossary page.
- Band: G
- PARKINGDetails of how and where vehicles can be parked, and any associated costs.Read more about parking in our glossary page.
- Garage
- GARDENA property has access to an outdoor space, which could be private or shared.
- Private garden
- ACCESSIBILITYHow a property has been adapted to meet the needs of vulnerable or disabled individuals.Read more about accessibility in our glossary page.
- Ask agent
Compass Cottage, Reynoldston, Gower, Swansea, SA3 1AN
Add an important place to see how long it'd take to get there from our property listings.
__mins driving to your place
Get an instant, personalised result:
- Show sellers you’re serious
- Secure viewings faster with agents
- No impact on your credit score
Your mortgage
Notes
Staying secure when looking for property
Ensure you're up to date with our latest advice on how to avoid fraud or scams when looking for property online.
Visit our security centre to find out moreDisclaimer - Property reference S1503519. The information displayed about this property comprises a property advertisement. Rightmove.co.uk makes no warranty as to the accuracy or completeness of the advertisement or any linked or associated information, and Rightmove has no control over the content. This property advertisement does not constitute property particulars. The information is provided and maintained by The Anderson Group, powered by eXp, Covering Swansea, Mumbles & Gower. Please contact the selling agent or developer directly to obtain any information which may be available under the terms of The Energy Performance of Buildings (Certificates and Inspections) (England and Wales) Regulations 2007 or the Home Report if in relation to a residential property in Scotland.
*This is the average speed from the provider with the fastest broadband package available at this postcode. The average speed displayed is based on the download speeds of at least 50% of customers at peak time (8pm to 10pm). Fibre/cable services at the postcode are subject to availability and may differ between properties within a postcode. Speeds can be affected by a range of technical and environmental factors. The speed at the property may be lower than that listed above. You can check the estimated speed and confirm availability to a property prior to purchasing on the broadband provider's website. Providers may increase charges. The information is provided and maintained by Decision Technologies Limited. **This is indicative only and based on a 2-person household with multiple devices and simultaneous usage. Broadband performance is affected by multiple factors including number of occupants and devices, simultaneous usage, router range etc. For more information speak to your broadband provider.
Map data ©OpenStreetMap contributors.




