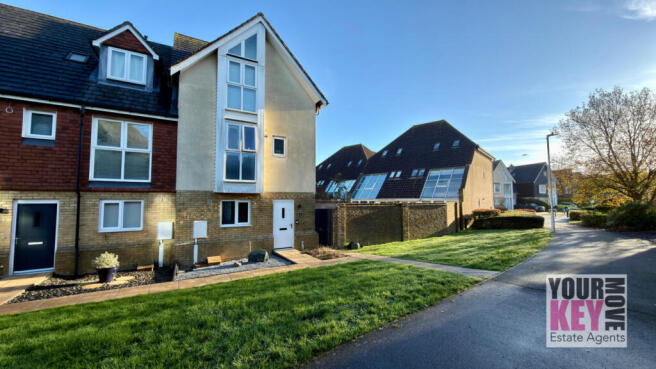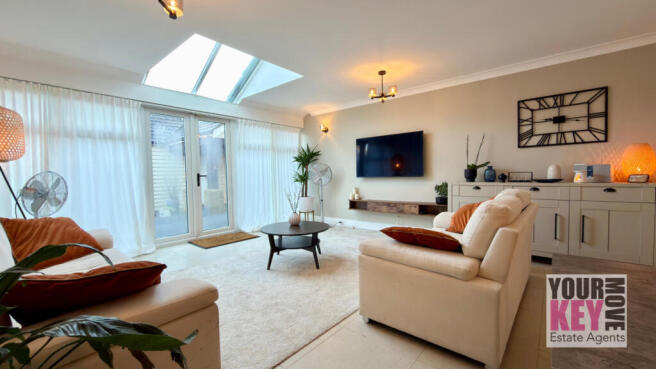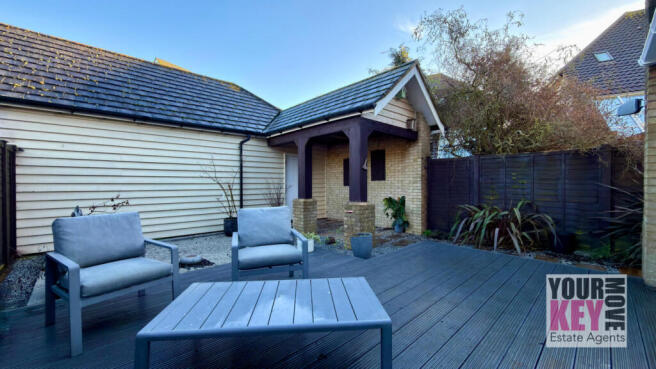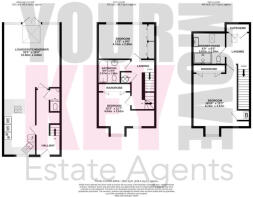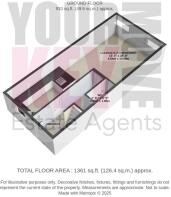3 bedroom end of terrace house for sale
Kestrel Walk, Hawkinge, Folkestone, Kent CT18 7RY

- PROPERTY TYPE
End of Terrace
- BEDROOMS
3
- BATHROOMS
2
- SIZE
Ask agent
- TENUREDescribes how you own a property. There are different types of tenure - freehold, leasehold, and commonhold.Read more about tenure in our glossary page.
Freehold
Key features
- Stunning three-storey semi-detached townhouse in Hawkinge, Folkestone.
- Built by Pentland Homes, renowned for quality craftsmanship.
- Spacious 3-bedroom family home with luxurious principal suite.
- Open-plan living, kitchen, and dining area with natural light.
- High-spec designer kitchen with integrated appliances.
- Modern family bathroom and en suite shower with premium fixtures.
- Gas underfloor heating and Italian tiled flooring on the ground floor.
- Two allocated parking spaces in secure rear car barn.
- Quiet, executive-style development in a highly desirable location.
- Excellent commuter links to London via M20 and Folkestone High-Speed rail.
Description
Kestrel Walk, Hawkinge, Folkestone, Kent CT18 7RY
Guide Price: £425,000
An exceptional Pentland-built three-storey semi-detached townhouse, beautifully positioned in a quiet and highly desirable part of Hawkinge amongst executive homes.
Overview
Your Key Move Ltd are delighted to present this outstanding three-bedroom semi-detached townhouse, built by the highly regarded Pentland Homes. Set within an enviable and peaceful location in the heart of Hawkinge, this modern family home offers superb design, exceptional quality of finish, and a layout that perfectly balances style with practicality.
Accommodation
Upon entering the property, you are greeted by a welcoming entrance hallway, finished with premium Italian tiled flooring and gas-fired underfloor heating throughout the ground floor. To the right is a contemporary cloakroom/WCand useful understairs storage.
The hallway opens into an impressive open-plan living, kitchen and dining space, a truly stunning feature of this home. The area is filled with natural light through skylights and large windows, while the high-specification designer kitchen includes integrated appliances, sleek cabinetry, and ample worktop space. This spacious area provides the perfect setting for family living and entertaining alike. *New look Kitchen (as shown in the photos) will be installed in March 2026 ready for the new owners.
First Floor
The first floor offers two well-proportioned double bedrooms, each fitted with large built-in wardrobes. A modern family bathroom is located off the landing, fitted to an excellent standard with contemporary tiling and fixtures. There is also a useful airing cupboard providing additional storage.
Second Floor
The top floor hosts a superb principal bedroom suite, featuring extensive fitted wardrobes and a luxurious en suite shower room with a double walk-in shower, chrome heated towel rail, and premium fittings throughout. A spacious landing area and large storage cupboard complete this upper level, providing a comfortable and private retreat.
Outside
To the rear of the property is a car barn with two allocated parking spaces, ensuring convenient and secure parking and accessed from an outside door from the rear garden.
Speaking of the rear garden, this superb garden has been beautifully landscaped and is a real delight. There is also the added benefit of the extension of the car barn which reaches out into one of the far corners of the garden, providing a wonderful covered retreat to enjoy whatever the weather. This would also make the perfect BBQ or outside kitchen area. The property sits in a peaceful position within an attractive, well-kept development surrounded by similar executive-style homes.
Additional:
- Freehold
- Double glazed throughout
- Gas underfloor heating downstairs
- New Worcester Bosch High Spec Boiler (only 1 year old so still under 10/15 year parts guarantee)
- Good EPC rating - C
- Car Barn with parking for 2 cars
- Private Landscaped low maintenance garden
- Sought after location
Location
Hawkinge is a sought-after village just a short distance from Folkestone, surrounded by beautiful Kent countryside while offering excellent commuter links. The M20 motorway and Folkestone's High-Speed rail services to London St Pancras are within easy reach, making it ideal for professionals and families alike. The village benefits from a range of amenities including supermarkets, reputable schools, doctors' surgery, and leisure facilities, while nearby Folkestone offers a thriving coastal lifestyle with its Harbour Arm, Creative Quarter, and seafront attractions.
In Summary
Kestrel Walk is a stunning, high-specification townhouse offering spacious accommodation over three floors, designed and built by Pentland Homes to the highest standards. Beautifully presented throughout and ideally located in one of Hawkinge's most desirable settings, this property simply must be seen to be fully appreciated.
Viewings strictly by appointment through Your Key Move Ltd - Folkestone & Hawkinge Estate Agents.
*At the time of an offer being accepted on a property marketed by Your Key Move LTD, the purchaser(s) will need to provide documentation in order for us to undertake the necessary identification checks, in order to adhere to our obligation under the Anti Money Laundering Regulations (AML). This is a legal requirement and we will not proceed with a buyer(s) until these checks have been carried out. Your Key Move LTD uses a specialist third party service to verify identities. The cost of these checks is £50 plus VAT per purchase, which has to be paid in advance when an offer is agreed and will be prior to a sales memorandum being issued to solicitors. This fee is non-refundable. Any questions on this should be asked prior to placing an offer.
- COUNCIL TAXA payment made to your local authority in order to pay for local services like schools, libraries, and refuse collection. The amount you pay depends on the value of the property.Read more about council Tax in our glossary page.
- Band: E
- PARKINGDetails of how and where vehicles can be parked, and any associated costs.Read more about parking in our glossary page.
- Off street
- GARDENA property has access to an outdoor space, which could be private or shared.
- Yes
- ACCESSIBILITYHow a property has been adapted to meet the needs of vulnerable or disabled individuals.Read more about accessibility in our glossary page.
- Ask agent
Kestrel Walk, Hawkinge, Folkestone, Kent CT18 7RY
Add an important place to see how long it'd take to get there from our property listings.
__mins driving to your place
Get an instant, personalised result:
- Show sellers you’re serious
- Secure viewings faster with agents
- No impact on your credit score
Your mortgage
Notes
Staying secure when looking for property
Ensure you're up to date with our latest advice on how to avoid fraud or scams when looking for property online.
Visit our security centre to find out moreDisclaimer - Property reference 20070. The information displayed about this property comprises a property advertisement. Rightmove.co.uk makes no warranty as to the accuracy or completeness of the advertisement or any linked or associated information, and Rightmove has no control over the content. This property advertisement does not constitute property particulars. The information is provided and maintained by YourKeyMove Limited, Folkestone. Please contact the selling agent or developer directly to obtain any information which may be available under the terms of The Energy Performance of Buildings (Certificates and Inspections) (England and Wales) Regulations 2007 or the Home Report if in relation to a residential property in Scotland.
*This is the average speed from the provider with the fastest broadband package available at this postcode. The average speed displayed is based on the download speeds of at least 50% of customers at peak time (8pm to 10pm). Fibre/cable services at the postcode are subject to availability and may differ between properties within a postcode. Speeds can be affected by a range of technical and environmental factors. The speed at the property may be lower than that listed above. You can check the estimated speed and confirm availability to a property prior to purchasing on the broadband provider's website. Providers may increase charges. The information is provided and maintained by Decision Technologies Limited. **This is indicative only and based on a 2-person household with multiple devices and simultaneous usage. Broadband performance is affected by multiple factors including number of occupants and devices, simultaneous usage, router range etc. For more information speak to your broadband provider.
Map data ©OpenStreetMap contributors.
