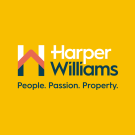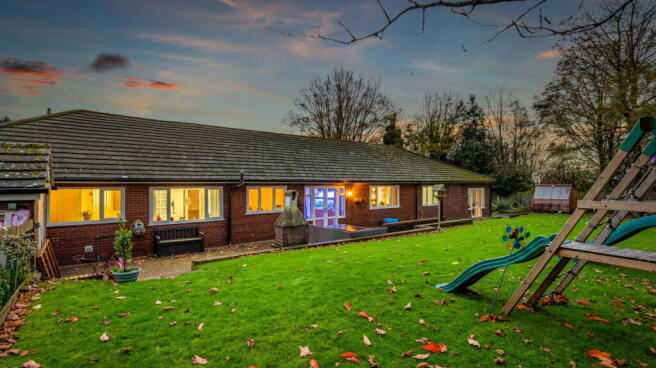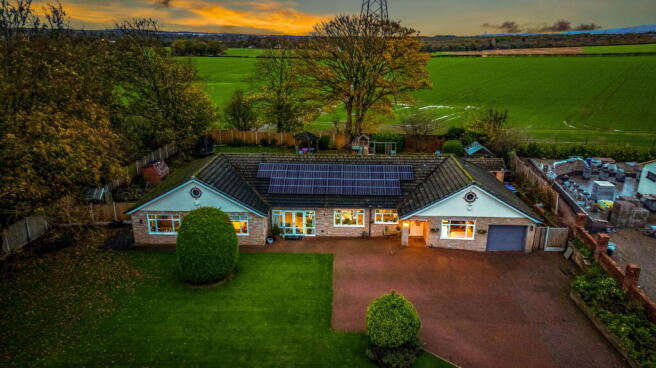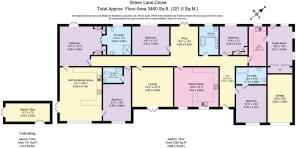Off Green Lane, Warrington, WA2 8RG

- PROPERTY TYPE
Detached Bungalow
- BEDROOMS
5
- BATHROOMS
3
- SIZE
Ask agent
- TENUREDescribes how you own a property. There are different types of tenure - freehold, leasehold, and commonhold.Read more about tenure in our glossary page.
Freehold
Key features
- Substantial Detached True Bungalow
- Spacious & Versatile Living Space
- Open Plan Dining Kitchen + Utility
- Five Bedrooms + Guest Suite
- Separate Wing with Kitchenette & Lounge
- Three Ensuites & Family Bathroom
- Separate Utility
- Private Plot with Generous Gardens
- Attached Single Garage
- Desirable Winwick Village Location
Description
Step through the welcoming entrance porch and you’re immediately struck by the sense of space and flow. The inviting hallway leads you through to a series of beautifully presented rooms all tastefully decorated, thoughtfully designed to accommodate the needs of a growing or multigenerational family. A particularly charming feature is the reading nook — once a bedroom, now transformed into a peaceful corner of calm, complete with French doors that open onto the fabulous rear garden. It’s the perfect spot to enjoy a morning coffee while taking in the view of the beautifully landscaped outdoors, or to curl up with a book and lose yourself in the pages for a couple of hours.
At the heart of the home lies the contemporary open-plan kitchen and dining area — the kind of space where family life unfolds naturally. Fitted with elegant Shaker-style units and Karndean flooring throughout, it’s a space that perfectly balances style and practicality. Whether it’s lazy Sunday breakfasts, lively family gatherings, or quiet evening dinners, this room sets the scene for countless memories to come. A space designed for connection and conversation — where stories have been shared, laughter has filled the air, and family memories have already been beautifully woven into its walls.
From here, a beautifully appointed lounge provides a warm and peaceful retreat, the ideal spot to unwind after a long day, curl up with a book, or gather around for a cosy family movie night. Light pours in through the windows, framing lovely views of the gardens and adding to the home’s serene, welcoming feel.
With five double bedrooms, three boasting their own ensuite shower rooms, everyone can enjoy a little luxury and privacy. The family bathroom serves the remaining bedrooms, while a guest room or study provides the perfect flexible space, great for home working, playtime, or hosting visiting family and friends.
What truly makes this home stand apart, however, is its purpose-designed wing — a self-contained section featuring a bedroom, lounge, kitchenette, and a luxurious wet room, making it perfect for independent living or accessible needs. This thoughtful addition adds both functionality and a genuine ‘wow’ factor, giving families the ability to live together while still maintaining space and independence. Whether for a loved one seeking independence, visiting guests, or flexible lifestyle needs, this space adds extraordinary versatility to an already exceptional home.
Outside, the story continues. A private driveway provides ample off-road parking and leads to a single garage, while the beautifully landscaped gardens wrap gracefully around the property. To the rear, the south-facing garden is a true sanctuary of peace and privacy backing onto open fields. Here, you can appreciate the picture-perfect setting from sunlit afternoons on the patio to long summer evenings spent with friends as the day fades away, it’s a garden that invites you to slow down and savour the moment. Children can play safely on the lawn while the grown-ups unwind on the patio, enjoying the last of the sun as it dips beyond the horizon.
Set within a substantial plot approaching a quarter of an acre, the home enjoys a sense of space and privacy that is increasingly rare. The private driveway sweeps gently towards the property, offering ample off-road parking for multiple vehicles — ideal for busy families and visiting guests alike. A single detached garage provides further secure parking or valuable storage, completing a frontage that feels both impressive and practical, while reinforcing the sense that this is a home designed to welcome, to accommodate, and to grow with you.
This location genuinely offers the best of both worlds. Excellent access to the M6 and M62 makes commuting simple, while the day-to-day convenience of town and city links is always within easy reach. Yet step outside your door and you’re greeted by the quieter pace of village life, with footpaths, green spaces, and scenic walking routes close by for those outdoor enthusiasts. It’s a setting that combines practicality with the natural historic beauty that Winwick is known for.
This isn’t just a house — it’s a home truly made for family life, where every detail has been considered with care, every space has a purpose, and every day feels just a little more special.
If you’ve been searching for a property that combines space, luxury, practicality, and village charm, this truly remarkable home in Winwick could be the one you’ve been waiting for.
- COUNCIL TAXA payment made to your local authority in order to pay for local services like schools, libraries, and refuse collection. The amount you pay depends on the value of the property.Read more about council Tax in our glossary page.
- Band: G
- PARKINGDetails of how and where vehicles can be parked, and any associated costs.Read more about parking in our glossary page.
- Garage
- GARDENA property has access to an outdoor space, which could be private or shared.
- Private garden
- ACCESSIBILITYHow a property has been adapted to meet the needs of vulnerable or disabled individuals.Read more about accessibility in our glossary page.
- Wet room,Wide doorways,Level access
Energy performance certificate - ask agent
Off Green Lane, Warrington, WA2 8RG
Add an important place to see how long it'd take to get there from our property listings.
__mins driving to your place
Get an instant, personalised result:
- Show sellers you’re serious
- Secure viewings faster with agents
- No impact on your credit score
Your mortgage
Notes
Staying secure when looking for property
Ensure you're up to date with our latest advice on how to avoid fraud or scams when looking for property online.
Visit our security centre to find out moreDisclaimer - Property reference S1503554. The information displayed about this property comprises a property advertisement. Rightmove.co.uk makes no warranty as to the accuracy or completeness of the advertisement or any linked or associated information, and Rightmove has no control over the content. This property advertisement does not constitute property particulars. The information is provided and maintained by Harper Williams, Birchwood. Please contact the selling agent or developer directly to obtain any information which may be available under the terms of The Energy Performance of Buildings (Certificates and Inspections) (England and Wales) Regulations 2007 or the Home Report if in relation to a residential property in Scotland.
*This is the average speed from the provider with the fastest broadband package available at this postcode. The average speed displayed is based on the download speeds of at least 50% of customers at peak time (8pm to 10pm). Fibre/cable services at the postcode are subject to availability and may differ between properties within a postcode. Speeds can be affected by a range of technical and environmental factors. The speed at the property may be lower than that listed above. You can check the estimated speed and confirm availability to a property prior to purchasing on the broadband provider's website. Providers may increase charges. The information is provided and maintained by Decision Technologies Limited. **This is indicative only and based on a 2-person household with multiple devices and simultaneous usage. Broadband performance is affected by multiple factors including number of occupants and devices, simultaneous usage, router range etc. For more information speak to your broadband provider.
Map data ©OpenStreetMap contributors.




