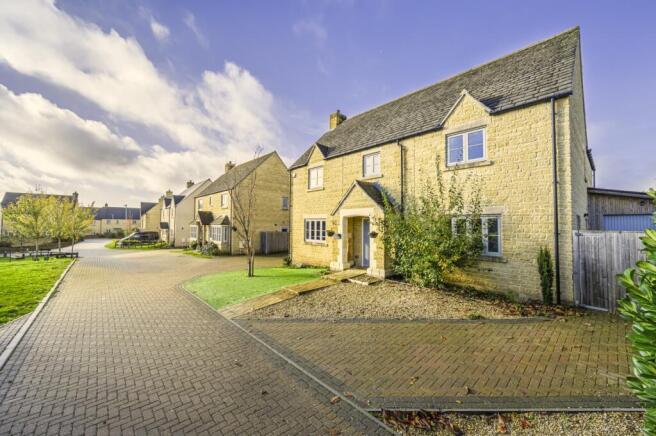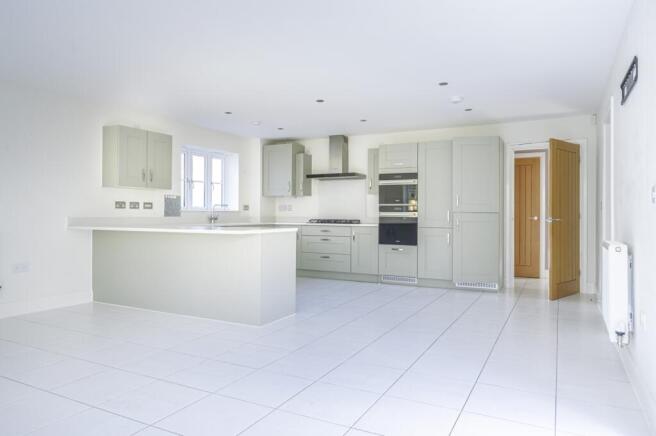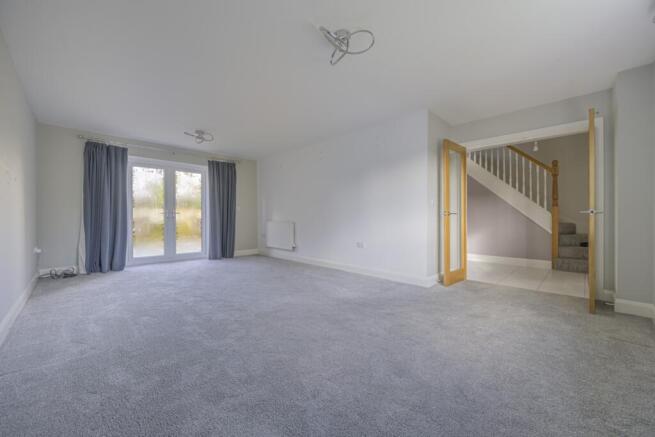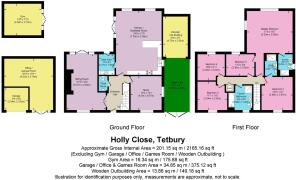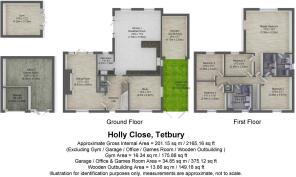Holly Close, Tetbury, Gloucestershire, GL8

- PROPERTY TYPE
Detached
- BEDROOMS
5
- BATHROOMS
2
- SIZE
Ask agent
- TENUREDescribes how you own a property. There are different types of tenure - freehold, leasehold, and commonhold.Read more about tenure in our glossary page.
Freehold
Key features
- Peaceful Edge-of-Town Setting
- Large Kitchen/Dining/Family Room
- Two En-Suite Shower Rooms plus Family Bathroom
- Five Bedrooms
- Generous Driveway
- Partially Converted Double Garage
Description
Tucked away in a lovely corner position on one of Tetbury's newer and most popular developments, this is a home that really lends itself to modern family living. With a west-facing garden perfect for evening sunshine, and a double garage that's already part-converted, it offers so much flexibility for how you want to live.
Holly Close sits within Regency Walk, built by Lioncourt Homes, and this particular plot is one of the stand-out spots. You're not overlooked, you enjoy great privacy, and your back boundary opens onto the rugby grounds — so it feels open, green and peaceful. For weekend strolls, the Tetbury Trail is just moments away, giving you a scenic walk straight back into town along the old railway line.
Inside, the house has a really welcoming flow. The hallway sits at the centre and everything branches naturally from here. The star of the show is without doubt the big kitchen/dining/family space — it's the kind of room where everyone gathers without even thinking about it. There's loads of room for cooking, chatting, homework, or just opening the French doors and letting the garden become part of your living space. The kitchen has a smart island and granite tops, plus all the built-in appliances you'd expect, and there's a separate utility for laundry and muddy boots.
The sitting room is another generous, light room with dual-aspect windows and more French doors out to the garden. There's also an additional reception room at the front — ideal as a home office, playroom, snug, or formal dining space depending on your lifestyle.
Upstairs, the layout works brilliantly for a family. The main bedroom is spacious and calm, with its own shower room. Three further bedrooms are doubles, one with an en-suite, and the fifth is a single that could make a great nursery or dressing room because it links to the main bedroom. A modern family bathroom completes the upstairs.
Step outside and the garden instantly feels like an extension of the home. Designed for low-maintenance living, it's the sort of space where you can finish work, wander out with a drink, and enjoy the evening sunshine thanks to its lovely west-facing aspect. The garden has been thoughtfully terraced with different patio areas, giving you places to relax, entertain friends, or simply unwind while the kids or dog enjoy the artificial lawn. Soft ambient lighting wraps around the garden so the space really comes to life after dark, and the covered patio area is perfect for a hot tub or sheltered outdoor seating.
There's also a brilliant detached outbuilding, fully powered and lit — currently set up as a home gym, but equally ideal as a home office if you want that separation between work and home. In addition, a handy workshop sits to the side of the house, offering great storage or hobby space.
Parking is easy here too, with a driveway that comfortably fits several cars in front of the double garage. Part of the garage has been thoughtfully converted into a practical office space with power and wi-fi, while the remaining section is still used for storage.
The home is connected to all mains services — gas, electricity, water and drainage — and falls under Council Tax Band F (Cotswold District Council). Regency Walk also has a small annual fee to maintain the attractive communal areas that give the development its well-kept feel.
EPC — B (86).
Location
Tetbury is a vibrant and historic market town nestled in an Area of Outstanding Natural Beauty, surrounded by the charming Cotswold countryside. The town center is a hub of activity, featuring a variety of shops, antique stores, and excellent hotels, restaurants, and cafes. A highlight for locals and visitors alike is the popular Tetbury to Kemble Railway Path, perfect for leisurely walks and cycling, with the Goods Shed Arts Centre and Café conveniently located opposite, offering a cosy spot to relax after your outing.
For a taste of local hospitality, the renowned Royal Oak pub is just a short distance away, known for its warm atmosphere and excellent fare. Tetbury also meets everyday needs with a large supermarket, hospital, surgeries, and a post office, along with outstanding schools for all ages.
Strategically positioned less than half an hour from both the M4 and M5 motorways, Tetbury provides easy access to Cirencester, Cheltenham, Bath, Bristol, and Swindon. Nearby attractions include the stunning Westonbirt Arboretum, managed by the Forestry Commission, and the prestigious Westonbirt Prep and Girls' Boarding School. Additionally, Prince Charles' Highgrove Estate is close by, and Kemble Railway Station offers regular, fast services to London and other regional centres, making Tetbury a well-connected and desirable location.
- COUNCIL TAXA payment made to your local authority in order to pay for local services like schools, libraries, and refuse collection. The amount you pay depends on the value of the property.Read more about council Tax in our glossary page.
- Band: F
- PARKINGDetails of how and where vehicles can be parked, and any associated costs.Read more about parking in our glossary page.
- Yes
- GARDENA property has access to an outdoor space, which could be private or shared.
- Yes
- ACCESSIBILITYHow a property has been adapted to meet the needs of vulnerable or disabled individuals.Read more about accessibility in our glossary page.
- Ask agent
Holly Close, Tetbury, Gloucestershire, GL8
Add an important place to see how long it'd take to get there from our property listings.
__mins driving to your place
Get an instant, personalised result:
- Show sellers you’re serious
- Secure viewings faster with agents
- No impact on your credit score
Your mortgage
Notes
Staying secure when looking for property
Ensure you're up to date with our latest advice on how to avoid fraud or scams when looking for property online.
Visit our security centre to find out moreDisclaimer - Property reference 10729359. The information displayed about this property comprises a property advertisement. Rightmove.co.uk makes no warranty as to the accuracy or completeness of the advertisement or any linked or associated information, and Rightmove has no control over the content. This property advertisement does not constitute property particulars. The information is provided and maintained by EweMove, Covering Cirencester, Swindon & Malmesbury. Please contact the selling agent or developer directly to obtain any information which may be available under the terms of The Energy Performance of Buildings (Certificates and Inspections) (England and Wales) Regulations 2007 or the Home Report if in relation to a residential property in Scotland.
*This is the average speed from the provider with the fastest broadband package available at this postcode. The average speed displayed is based on the download speeds of at least 50% of customers at peak time (8pm to 10pm). Fibre/cable services at the postcode are subject to availability and may differ between properties within a postcode. Speeds can be affected by a range of technical and environmental factors. The speed at the property may be lower than that listed above. You can check the estimated speed and confirm availability to a property prior to purchasing on the broadband provider's website. Providers may increase charges. The information is provided and maintained by Decision Technologies Limited. **This is indicative only and based on a 2-person household with multiple devices and simultaneous usage. Broadband performance is affected by multiple factors including number of occupants and devices, simultaneous usage, router range etc. For more information speak to your broadband provider.
Map data ©OpenStreetMap contributors.
