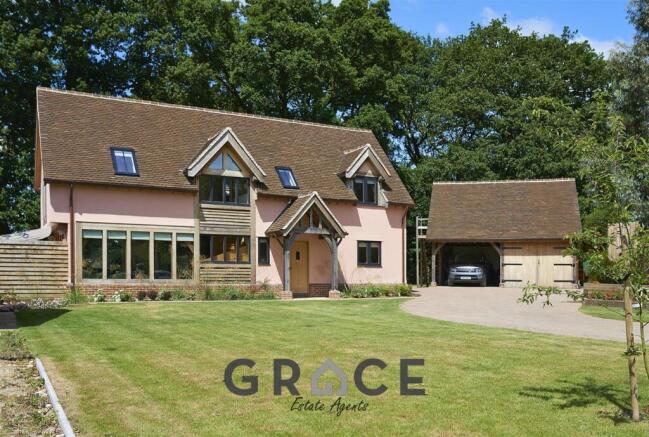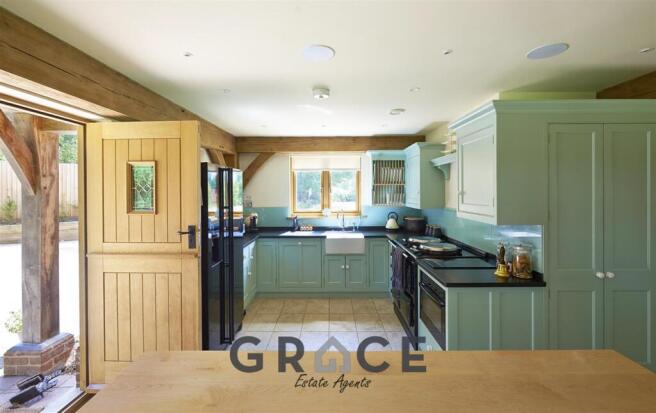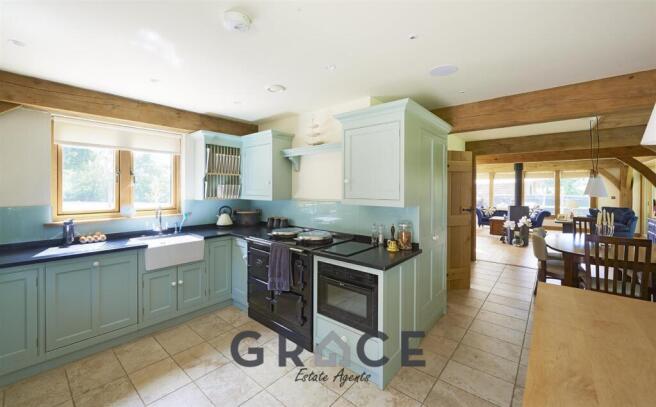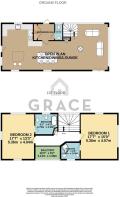
Playford, Ipswich

Letting details
- Let available date:
- Now
- Deposit:
- £2,596A deposit provides security for a landlord against damage, or unpaid rent by a tenant.Read more about deposit in our glossary page.
- Min. Tenancy:
- Ask agent How long the landlord offers to let the property for.Read more about tenancy length in our glossary page.
- Let type:
- Long term
- Furnish type:
- Ask agent
- Council Tax:
- Ask agent
- PROPERTY TYPE
House
- BEDROOMS
2
- BATHROOMS
2
- SIZE
Ask agent
Key features
- Open-plan living with oak-framed character and vaulted ceilings
- Two large double bedrooms, each with private en-suite bathrooms
- Heat Recovery Ventilation for year-round comfort
- Underfloor heating (ground floor) + central wood-burning stove
- Uninterrupted countryside views from every room
- Designer LED intelligent lighting
- Quick access to Ipswich, Woodbridge, and mainline rail to London
- Access to scenic footpaths and nature walks from the doorstep
Description
This beautifully designed two-bedroom, two-bathroom property blends timeless character with high-end modern comfort, all while offering panoramic views that are nothing short of breathtaking. Whether it’s the changing colours of autumn woodlands, the vibrancy of spring wildflowers, or clear, starlit skies on summer nights, every season brings its own charm to the landscape that surrounds this home.
Built in 2015, the cottage spans approximately 1,150 sq ft across two thoughtfully planned levels. The layout maximises light, space, and the remarkable scenery, while large windows and open-plan living ensure the outdoors is always part of your everyday experience. From every room, you’ll find uninterrupted views of rolling fields and woodland horizons – a constant reminder of the area’s natural beauty.
What truly sets The Garden House apart is its location. The surrounding area offers endless opportunities for outdoor pursuits: scenic walking and cycling routes weave through the countryside, while nearby nature reserves and historic villages provide plenty to explore. Despite its peaceful setting, you’re never far from convenience. Local market towns are just a short drive away, offering vibrant farmers’ markets, independent shops, cosy pubs, and excellent dining options.
This is far more than just a home – it’s an experience. Every day here offers a chance to reconnect with nature, recharge, and enjoy the very best of rural living, all without sacrificing modern convenience.
The Garden House - Built in 2015, the Garden House spans 1150 sq ft over two levels. An Oak framed building with copper guttering featuring 2 double bedrooms, both en suite, open plan kitchen/dining/lounge & downstairs cloakroom. The property features underfloor heating on ground level, integrated AV, Heat Recovery Ventilation, central wood burning stove and LED intelligent lighting.
Car Port - 6.2m x 3.2m
Garage - 6.2m x 3.2m
Studio - 6.5m x 5.7m (restricted height)
Ground Floor -
Entrance Hall - 2.11m x 1.57m (6'11 x 5'2) - Featuring oak doors and porcelain floor tiles with underfloor heating, the entrance hall opens into downstairs cloakroom, storage/utility cupboard and dining room.
Cloakroom - 2.01m x 0.97m (6'7 x 3'2) - WC & counter top basin with wall mounted taps. Half tiled and porcelain floor tiles.
Kitchen - 5.49m x 12.95m (18 x 42'6 ) - Shaker style units, porcelain floor tiles, butler sink, electric Aga and island
Dining Area - Flowing through from the kitchen to the lounge, this area features large amounts of natural daylight with an open ceiling to the top of the property and balcony overlooking the dining area.
Lounge - With oak flooring, bi-fold doors to the rear aspect and windows round the side and front aspect. Featuring a central wood burning stove.
First Floor -
Landing - Spacious & well lit gallery landing overlooking front and rear aspect of the Garden House. Featuring velux windows and balcony overlooking the lower dining area.
Bedroom One - 5.36m x 4.57m (17'7 x 15) - Elegantly designed vaulted ceiling bedroom, featuring gable end window providing copious amounts of natural daylight.
En Suite - 2.39m x 2.03m (7'10 x 6'8) - Modern yet country style bathroom with WC, feature corner shower and porcelain hand wash basin with velux window providing natural light.
Bedroom 2 - 5.36m x 4.04m (17'7 x 13'3) - Spacious second bedroom with velux windows to front and rear aspect and door leading to ensuite.
En Suite - 2.79m x 2.49m (9'2 x 8'2) - Contemporary style bathroom with freestanding bath with wall control shower head above, WC and porcelain hand wash basin. Velux window providing natural light.
Brochures
Playford, Ipswich- COUNCIL TAXA payment made to your local authority in order to pay for local services like schools, libraries, and refuse collection. The amount you pay depends on the value of the property.Read more about council Tax in our glossary page.
- Band: C
- PARKINGDetails of how and where vehicles can be parked, and any associated costs.Read more about parking in our glossary page.
- Yes
- GARDENA property has access to an outdoor space, which could be private or shared.
- Yes
- ACCESSIBILITYHow a property has been adapted to meet the needs of vulnerable or disabled individuals.Read more about accessibility in our glossary page.
- Ask agent
Playford, Ipswich
Add an important place to see how long it'd take to get there from our property listings.
__mins driving to your place
Notes
Staying secure when looking for property
Ensure you're up to date with our latest advice on how to avoid fraud or scams when looking for property online.
Visit our security centre to find out moreDisclaimer - Property reference 34308197. The information displayed about this property comprises a property advertisement. Rightmove.co.uk makes no warranty as to the accuracy or completeness of the advertisement or any linked or associated information, and Rightmove has no control over the content. This property advertisement does not constitute property particulars. The information is provided and maintained by Grace Estate Agents, Ipswich. Please contact the selling agent or developer directly to obtain any information which may be available under the terms of The Energy Performance of Buildings (Certificates and Inspections) (England and Wales) Regulations 2007 or the Home Report if in relation to a residential property in Scotland.
*This is the average speed from the provider with the fastest broadband package available at this postcode. The average speed displayed is based on the download speeds of at least 50% of customers at peak time (8pm to 10pm). Fibre/cable services at the postcode are subject to availability and may differ between properties within a postcode. Speeds can be affected by a range of technical and environmental factors. The speed at the property may be lower than that listed above. You can check the estimated speed and confirm availability to a property prior to purchasing on the broadband provider's website. Providers may increase charges. The information is provided and maintained by Decision Technologies Limited. **This is indicative only and based on a 2-person household with multiple devices and simultaneous usage. Broadband performance is affected by multiple factors including number of occupants and devices, simultaneous usage, router range etc. For more information speak to your broadband provider.
Map data ©OpenStreetMap contributors.





