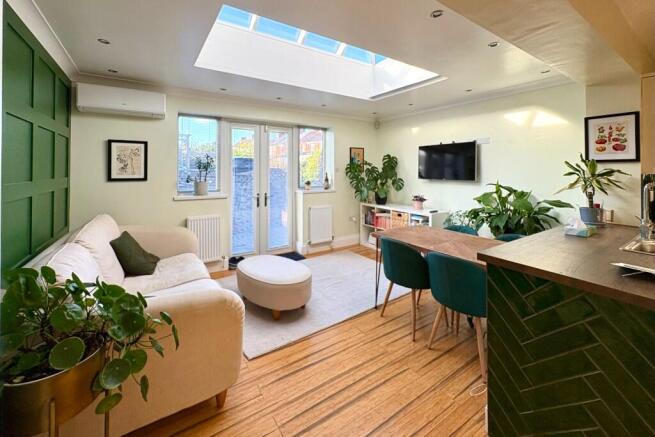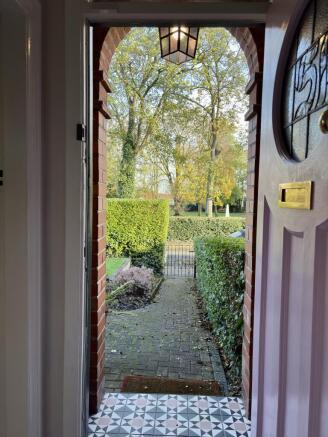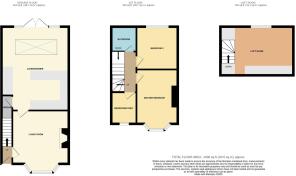3 bedroom terraced house for sale
Tower Hill, Hessle, East Riding Of Yorkshire, HU13

- PROPERTY TYPE
Terraced
- BEDROOMS
3
- BATHROOMS
1
- SIZE
1,005 sq ft
93 sq m
- TENUREDescribes how you own a property. There are different types of tenure - freehold, leasehold, and commonhold.Read more about tenure in our glossary page.
Freehold
Key features
- Modern and well equiped throughout
- Large west facing garden
- Central Hessle location
- Delightful views over Tower Hill park
- Significant floor space across three floors
- Fabulous kitchen dining area
- Private parking space plus a garage
- Summerhouse and garage
- No onward chain
- Loft room
Description
Inside, you'll find a beautifully presented property with lots of thoughtful upgrades, including air conditioning and underfloor heating for year-round comfort. The spacious ground floor features a welcoming living room and a fabulous open-plan living dining kitchen that's ideal for family life or entertaining friends.
Upstairs, there are three comfortable bedrooms and a stylish, modern shower room. The converted loft provides a versatile space that can easily adapt to your needs.
Outside, the wonderful west-facing garden is landscaped for easy enjoyment and comes complete with a garage, parking space, and a charming summerhouse, perfect for relaxing on sunny days.
Hessle - A bustling town with everything you could need close at hand. The town centre offers fantastic shopping, and there are plenty of local amenities to make daily life easy. Families are well catered for, with excellent primary and secondary schools in the area. Getting around is a breeze too - you'll find convenient public transport links, a handy train station on Southfield, and the A63 dual carriageway nearby, making journeys into Hull City Centre or further afield on the national motorway network simple and straightforward.
Living Room (12'8" x 14'7")
A spacious, welcoming bay-fronted living room with beautiful bamboo flooring that continues through into the kitchen dining area, handy fitted alcove storage, and a charming fireplace complete with a dual-fuel burning stove.
Kitchen/Breakfast Room (20'5" x 14'1")
The kitchen dining area is a delightful focal point for the property. This inviting living, dining, and kitchen space is designed for both comfort and style. You'll find sleek cream cupboards paired with durable laminated worktops and an eye-catching tiled splashback. Cooking and entertaining are a breeze with a Range Cooker, an integrated Dishwasher, an Extractor Hood, a handy Hot Water Tap, plus plumbing connected to the Washing Machine and Fridge/Freezer. The solid bamboo flooring feels warm underfoot, and with underfloor heating as well as air conditioning, you'll be cosy whatever the weather. Natural light floods in through a beautiful roof lantern and French doors, while recessed spotlights and kickboard lighting create a lovely evening atmosphere. There's also a handy storage cupboard for all your essentials, making this space as practical as it is welcoming.
Master Bedroom (13'7" x 9'3")
This generously sized double bedroom boasts a charming bay window at the front overlooking Tower Hill park. Fitted air conditioning is also included to ensure comfort all year round.
Bedroom 2 (9'3" x 9'7")
A further spacious double bedroom, it is currently being used as a dressing room. The room is further enhanced by a lovely window to the rear, allowing plenty of natural light to brighten the space.
Bedroom 3 (7'6" x 5'6")
This comfortable single bedroom features a lovely array of fitted office furniture, including a handy desk and plenty of storage compartments. A window at the front lets in natural light, making it a welcoming space overlooking Tower Hill park.
Shower room (5'10" x 5'5")
A modern shower room, beautifully finished with sleek, fully tiled walls and floors. The space features a comfortable three-piece suite including a spacious double shower enclosure for a refreshing start to your day, a convenient low flush WC, and a stylish vanity wash hand basin. You'll also enjoy the warmth of a designer radiator, the soft glow of recessed spotlights with integrated LED lighting in the mirror, and an extractor fan. Natural light streams through the rear window.
Loft Room (15'9" x 11'0")
This wonderful space offers plenty of versatility. Enjoy the natural light from the Velux-style window, while recessed spotlights create a cosy atmosphere. There's also convenient eaves storage, making this area both practical and welcoming.
Front garden
A simple and easy-care front garden, featuring a charming brick-set footpath, artificial lawn, neatly trimmed hedges, and a classic wrought-iron gate.
Rear Garden
An area of the property that has to be seen to be fully appreciated. Starting with a private decked area, there is then room for one car on the private driveway plus a single garage complete with electric door roller and security system as well as an EV charging point. Further back is a modern garden, with artificial turf with external lights and a paved patio area. Finally, we have a large summer house, perfect for a home office or gym. There is external lights and power throughout. A significant sized garden that adds outdoor living in central Hessle.
Other info
Council Tax Band B
EPC C
No onward chain
Our disclaimer. This advert has been prepared to the best of our knowledge and belief based on the information shown to us. We have taken reasonable care to ensure the accuracy, however the advert is intended solely as general reference. It does not form part of any offer or contract. No information provided here regarding this property should be treated as a statement or representation of fact. Prospective buyers are encouraged to verify the accuracy of all details themselves, either by viewing the property or through other means such as by taking independent legal advice, before making any offer. Further, the mention of any appliances &/or services within these sales particulars does not imply they are in full and efficient working order. All measurements are approximate an for guidance only. If there is any point which is of particular importance to you, including distance to travel, please contact our office on and we will be pleased to check the information and discuss this further.
Brochures
Brochure 1- COUNCIL TAXA payment made to your local authority in order to pay for local services like schools, libraries, and refuse collection. The amount you pay depends on the value of the property.Read more about council Tax in our glossary page.
- Ask agent
- PARKINGDetails of how and where vehicles can be parked, and any associated costs.Read more about parking in our glossary page.
- Garage,Private
- GARDENA property has access to an outdoor space, which could be private or shared.
- Front garden,Back garden
- ACCESSIBILITYHow a property has been adapted to meet the needs of vulnerable or disabled individuals.Read more about accessibility in our glossary page.
- No wheelchair access
Tower Hill, Hessle, East Riding Of Yorkshire, HU13
Add an important place to see how long it'd take to get there from our property listings.
__mins driving to your place
Get an instant, personalised result:
- Show sellers you’re serious
- Secure viewings faster with agents
- No impact on your credit score
Your mortgage
Notes
Staying secure when looking for property
Ensure you're up to date with our latest advice on how to avoid fraud or scams when looking for property online.
Visit our security centre to find out moreDisclaimer - Property reference S1506598. The information displayed about this property comprises a property advertisement. Rightmove.co.uk makes no warranty as to the accuracy or completeness of the advertisement or any linked or associated information, and Rightmove has no control over the content. This property advertisement does not constitute property particulars. The information is provided and maintained by Patrick Stokes and Co, Yorkshire. Please contact the selling agent or developer directly to obtain any information which may be available under the terms of The Energy Performance of Buildings (Certificates and Inspections) (England and Wales) Regulations 2007 or the Home Report if in relation to a residential property in Scotland.
*This is the average speed from the provider with the fastest broadband package available at this postcode. The average speed displayed is based on the download speeds of at least 50% of customers at peak time (8pm to 10pm). Fibre/cable services at the postcode are subject to availability and may differ between properties within a postcode. Speeds can be affected by a range of technical and environmental factors. The speed at the property may be lower than that listed above. You can check the estimated speed and confirm availability to a property prior to purchasing on the broadband provider's website. Providers may increase charges. The information is provided and maintained by Decision Technologies Limited. **This is indicative only and based on a 2-person household with multiple devices and simultaneous usage. Broadband performance is affected by multiple factors including number of occupants and devices, simultaneous usage, router range etc. For more information speak to your broadband provider.
Map data ©OpenStreetMap contributors.




