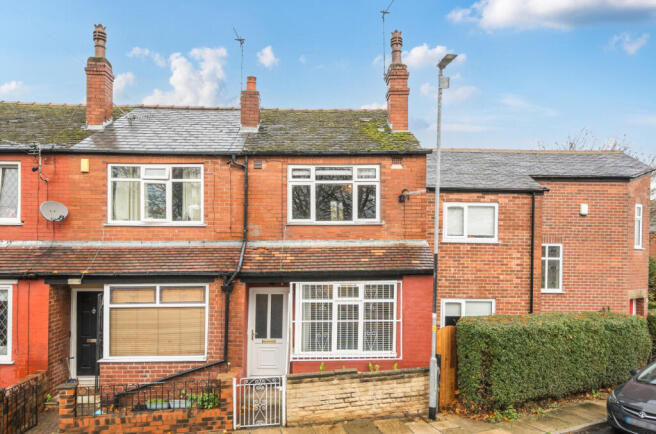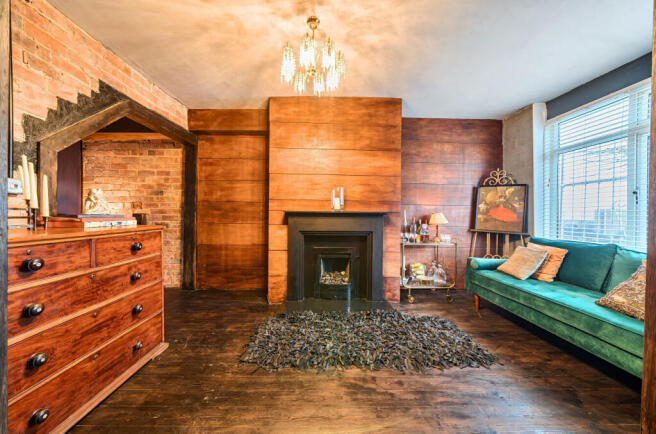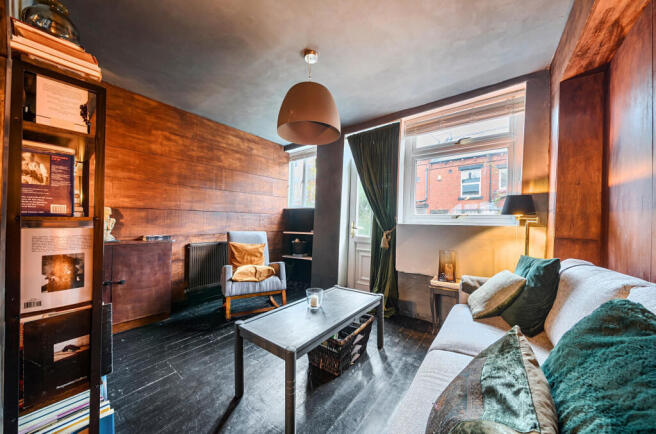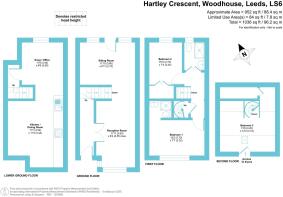3 bedroom terraced house for sale
Hartley Crescent, Woodhouse, Leeds, LS6

- PROPERTY TYPE
Terraced
- BEDROOMS
3
- BATHROOMS
2
- SIZE
1,036 sq ft
96 sq m
- TENUREDescribes how you own a property. There are different types of tenure - freehold, leasehold, and commonhold.Read more about tenure in our glossary page.
Freehold
Key features
- Three Bed, Two Bath Through Terrace Home
- Modernised/Refurbished in 2022
- Living Accommodation Over 4 Floors
- Super Open Plan Ground Floor Reception Rooms
- Encapsulates Loft Living
- Gas Central Heating & uPVC Double Glazing
- No Onward Chain
Description
GENERAL
This fully modernised home has been lovingly refurbished, decorated and styled to an impressive standard, making this an ideal purchase for a discerning buyer in search of something special. The attic and lower ground floors were converted into usable space in 2022 (with full planning permission/building control sign off) which then allowed our sellers to create a wonderful open plan entertaining & loft living style area on the ground floor. There is a stylish dining kitchen and snug/office area to the lower ground floor, two double bedrooms and two bathrooms to the first floor (one is en suite to a bedroom) and a third double bedroom on the top floor. To the front of the property is a small courtyard bordered by a low profile wall, whilst the garden at the rear is enclosed and very low maintenance. The house benefits from gas central heating, uPVC double glazing, unrestricted on street parking and unobstructed views of the open parkland opposite. AN EARLY VIEWING IS HIGHLY RECOMMENDED TO FULLY APPRECIATE THIS CAPTIVATING HOME.
AREA
Hartley Crescent is located in a sought after area within easy reach of the city centre, Universities, Business School and Hospitals. The Woodhouse/Hyde Park area is a diverse suburb approximately 1 mile from the city centre, popular with families and young professionals alike. The open spaces of Hartley Avenue Park, Woodhouse Ridge and Hyde Park are close by, as are a number of independent shops and restaurants.
GROUND FLOOR
ENTRANCE HALLWAY
A welcoming entrance hall with exposed wood floorboards and large double doors leading to…
RECEPTION ROOM
With stripped and polished floorboards, exposed brickwork and wood panelling, this is a sunny south facing reception area with a feature fireplace providing a focal point. Leading to…
SITTING ROOM
Located at the rear of the property, with feature wall panelling and wood floorboards, and direct access into the enclosed rear garden. Currently set up as a sitting room but would make an equally lovely dining area.
LOWER GROUND FLOOR
DINING KITCHEN
This is a spacious room incorporating work surfaces, a free standing cooker, space for a fridge/freezer, plumbing for a washing machine and dishwasher and floor space for a table and chairs if desired. Attractive wall panelling, ceramic tiling and stripped and polished floorboards.
SNUG/OFFICE AREA
Located at the rear and benefiting from a fully openable window, this area features the same wood flooring as the kitchen and has practical built in storage/store cupboards.
FIRST FLOOR
LANDING
With a spiral staircase rising to the top floor, and giving access to…
BEDROOM ONE (DOUBLE)
A spacious double bedroom located at the front of the house, with feature wood floorboards and leading to…
EN SUITE SHOWER ROOM
Comprising a walk in shower enclosure with a plumbed rainfall shower and attachment, a low level WC and a vanity washbasin with a chrome mixer tap. Fully tiled walls and floor, and feature exposed wood ceiling beams.
BEDROOM TWO (DOUBLE)
Located at the rear of the property and having stripped and polished floorboards, this room would also make a great home office if required. A large built in wardrobe/cupboard runs over the stairs.
BATHROOM
Similar to the en suite, this room comprises a walk in shower enclosure with a plumbed rainfall shower and attachment, a low level WC and a vanity washbasin with a chrome waterfall tap. Exposed & painted brickwork, wall and floor tiling and benefiting from a window fitted with privacy glass.
SECOND FLOOR
BEDROOM THREE (DOUBLE)
With feature wood floorboards and exposed beams, this room benefits from lots of eaves storage (see floorplan) and a Velux window.
OUTSIDE
There is a small courtyard at the front, bordered by a low profile wall, and a short path leads to a rain porch and the front door. The rear garden is enclosed and very low maintenance. Unrestricted on street parking to the front.
MATERIAL INFORMATION
TENURE
Freehold.
SERVICES
The property has mains gas, electricity, water and drainage/sewerage, which were connected and working at the time of our inspection.
BROADBAND/MOBILE SIGNAL & COVERAGE
BROADBAND is available in this area / MOBILE SIGNAL & COVERAGE is available in this area.
FLOOD RISK & PLANNING PERMISSION
FLOOD RISK – not known to be an issue / PLANNING PERMISSION – none in the immediate area.
COUNCIL TAX BAND A
Brochures
Particulars- COUNCIL TAXA payment made to your local authority in order to pay for local services like schools, libraries, and refuse collection. The amount you pay depends on the value of the property.Read more about council Tax in our glossary page.
- Band: A
- PARKINGDetails of how and where vehicles can be parked, and any associated costs.Read more about parking in our glossary page.
- On street
- GARDENA property has access to an outdoor space, which could be private or shared.
- Yes
- ACCESSIBILITYHow a property has been adapted to meet the needs of vulnerable or disabled individuals.Read more about accessibility in our glossary page.
- Ask agent
Hartley Crescent, Woodhouse, Leeds, LS6
Add an important place to see how long it'd take to get there from our property listings.
__mins driving to your place
Get an instant, personalised result:
- Show sellers you’re serious
- Secure viewings faster with agents
- No impact on your credit score
Your mortgage
Notes
Staying secure when looking for property
Ensure you're up to date with our latest advice on how to avoid fraud or scams when looking for property online.
Visit our security centre to find out moreDisclaimer - Property reference LHY240337. The information displayed about this property comprises a property advertisement. Rightmove.co.uk makes no warranty as to the accuracy or completeness of the advertisement or any linked or associated information, and Rightmove has no control over the content. This property advertisement does not constitute property particulars. The information is provided and maintained by Linley & Simpson, North Leeds. Please contact the selling agent or developer directly to obtain any information which may be available under the terms of The Energy Performance of Buildings (Certificates and Inspections) (England and Wales) Regulations 2007 or the Home Report if in relation to a residential property in Scotland.
*This is the average speed from the provider with the fastest broadband package available at this postcode. The average speed displayed is based on the download speeds of at least 50% of customers at peak time (8pm to 10pm). Fibre/cable services at the postcode are subject to availability and may differ between properties within a postcode. Speeds can be affected by a range of technical and environmental factors. The speed at the property may be lower than that listed above. You can check the estimated speed and confirm availability to a property prior to purchasing on the broadband provider's website. Providers may increase charges. The information is provided and maintained by Decision Technologies Limited. **This is indicative only and based on a 2-person household with multiple devices and simultaneous usage. Broadband performance is affected by multiple factors including number of occupants and devices, simultaneous usage, router range etc. For more information speak to your broadband provider.
Map data ©OpenStreetMap contributors.




