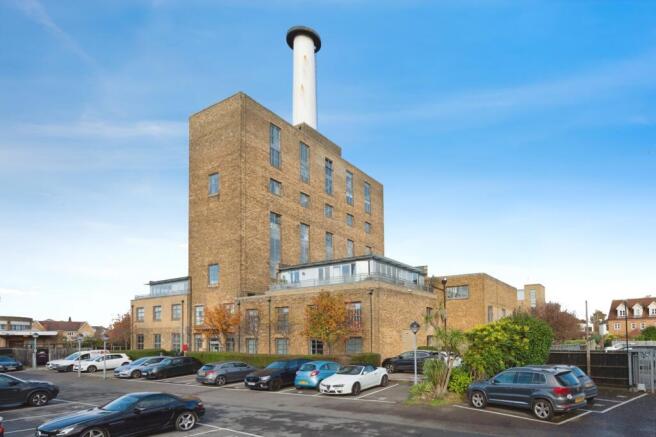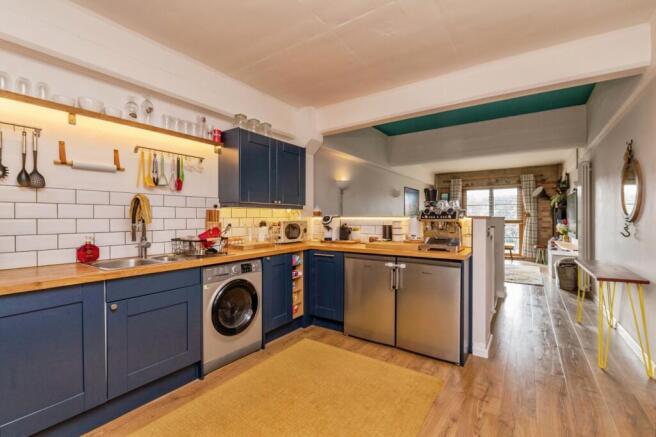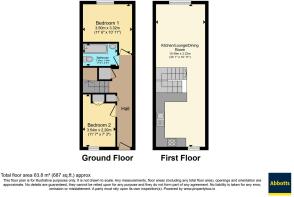Pollards Close, ROCHFORD, Essex, SS4

- PROPERTY TYPE
Flat
- BEDROOMS
2
- BATHROOMS
1
- SIZE
Ask agent
Key features
- GUIDE PRICE £280,000-£290,000
- Two Bedrooms
- Open Plan Living
- Allocated Parking
- Residents Garden
- Intercom Entry System
- Lift
- Close to Transport Links and Amenities
- Grade Two Listed Building
Description
Welcome to Rochford Lofts, an impressive and beautifully restored landmark development set within the historic Old Rochford Hospital. This exceptional, ground floor, two-bedroom apartment offers a rare blend of character, style and convenience, making it an ideal home for professionals, first-time buyers or investors.
The moment you enter, you’re met with the building’s unique charm. High ceilings, large windows and original industrial-style features that create a bright, airy and distinctive living space. The open-plan kitchen and living area provides an inviting setting for both everyday living and entertaining, complete with modern fitted units, integrated appliances and plenty of room for dining. Both bedrooms are spacious doubles, with the second bedroom benefiting from built-in storage. The bathroom is sleek and contemporary, partly tiled and finished to a high standard.
Residents enjoy secure entry, attractive communal areas and allocated, gated parking, adding to the comfort and practicality of the development.
Set in the heart of Rochford, the property offers superb access to local amenities. Rochford town centre is just a short walk away, providing a variety of independent shops, cafés, restaurants and essential services. For commuters, Rochford Station is within easy reach and offers direct links to London Liverpool Street, while major road connections such as the A127 and A13 make travel across Essex and into London straightforward.
Rochford itself is a charming historic town with around 70 listed buildings and a well-preserved heritage trail, giving the area a unique character. Beautiful green spaces, including Cherry Orchard Jubilee Country Park and Hockley Woods, offer peaceful walking and cycling routes, while nearby leisure facilities such as Clements Hall cater to a range of sports and fitness activities. The area is also well served by good local schools and has a strong community feel.
This stunning loft-style apartment perfectly combines modern comfort with period charm, all set within a highly desirable and convenient location. Early viewing is strongly recommended.
Entrance
Communal front door with an intercom entry system, communal entrance lobby with a lift and stairs to the first floor.
Entrance Hall
Spacious entrance hall, accessing both bedrooms, bathroom and carpeted stairs to main living area on the first floor. Smooth plastered walls and wooden flooring throughout.
Bedroom One
3.5m x 3.33m
Stylish and modern double bedroom, decorated beautifully throughout whilst keeping the original building character. Spotlights, metal framed windows to front aspect, wooden flooring throughout and smooth plastered walls, partly panelled and the exposed brick.
Bedroom Two
3.53m x 2.2m
Double bedroom, decorated beautifully throughout whilst keeping the original building character. Integrated wardrobe, spotlights, metal framed windows to rear aspect, carpet throughout and partly wallpapered walls with exposed brick.
Bathroom
2.36m x 1.45m
Three piece suite including, bathtub with shower attachment and glass screen, WC and hand wash basin with overhead, wall mounted, mirrored cabinet. Heated towel rail, wall mounted, mirrored cabinet above WC, tiled flooring and partly tiled walls.
Kitchen/Lounge/Diner
10.4m x 3.33m
A fantastic space for hosting and gathering together as a family. This open plan living area offers an abundance of natural light and the perfect blend of comfort and modernity. Whilst keeping the properties original characteristics, this space has been decorated to a high spec and well maintained throughout. Smooth plastered walls with some exposed brick, wooden flooring throughout and metal framed windows to front and rear aspect. The kitchen space offers a range of base and eye level units with overhead shelving and wall mounted appliance holders for extra convenience. Integrated oven/stove with extractor hood and dishwasher and space for an under counter fridge/freezer and washing machine. The lounge area is bright, airy and spacious and the heart of the home. With generous proportions and a well-designed layout, this is an inviting space with plenty of potential to create a comfortable living and entertaining area to suit your lifestyle.
Parking
Allocated parking for one car set within the residents gated car park.
Residents Garden
The building is surrounded by grassed areas to provide maintained communal residents gardens.
- COUNCIL TAXA payment made to your local authority in order to pay for local services like schools, libraries, and refuse collection. The amount you pay depends on the value of the property.Read more about council Tax in our glossary page.
- Band: D
- LISTED PROPERTYA property designated as being of architectural or historical interest, with additional obligations imposed upon the owner.Read more about listed properties in our glossary page.
- Listed
- PARKINGDetails of how and where vehicles can be parked, and any associated costs.Read more about parking in our glossary page.
- Yes
- GARDENA property has access to an outdoor space, which could be private or shared.
- Yes
- ACCESSIBILITYHow a property has been adapted to meet the needs of vulnerable or disabled individuals.Read more about accessibility in our glossary page.
- Ask agent
Pollards Close, ROCHFORD, Essex, SS4
Add an important place to see how long it'd take to get there from our property listings.
__mins driving to your place
Get an instant, personalised result:
- Show sellers you’re serious
- Secure viewings faster with agents
- No impact on your credit score



Your mortgage
Notes
Staying secure when looking for property
Ensure you're up to date with our latest advice on how to avoid fraud or scams when looking for property online.
Visit our security centre to find out moreDisclaimer - Property reference ROC250454. The information displayed about this property comprises a property advertisement. Rightmove.co.uk makes no warranty as to the accuracy or completeness of the advertisement or any linked or associated information, and Rightmove has no control over the content. This property advertisement does not constitute property particulars. The information is provided and maintained by Abbotts, Rochford. Please contact the selling agent or developer directly to obtain any information which may be available under the terms of The Energy Performance of Buildings (Certificates and Inspections) (England and Wales) Regulations 2007 or the Home Report if in relation to a residential property in Scotland.
*This is the average speed from the provider with the fastest broadband package available at this postcode. The average speed displayed is based on the download speeds of at least 50% of customers at peak time (8pm to 10pm). Fibre/cable services at the postcode are subject to availability and may differ between properties within a postcode. Speeds can be affected by a range of technical and environmental factors. The speed at the property may be lower than that listed above. You can check the estimated speed and confirm availability to a property prior to purchasing on the broadband provider's website. Providers may increase charges. The information is provided and maintained by Decision Technologies Limited. **This is indicative only and based on a 2-person household with multiple devices and simultaneous usage. Broadband performance is affected by multiple factors including number of occupants and devices, simultaneous usage, router range etc. For more information speak to your broadband provider.
Map data ©OpenStreetMap contributors.




