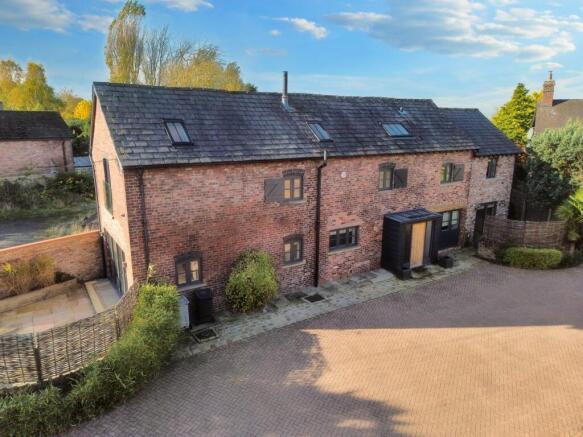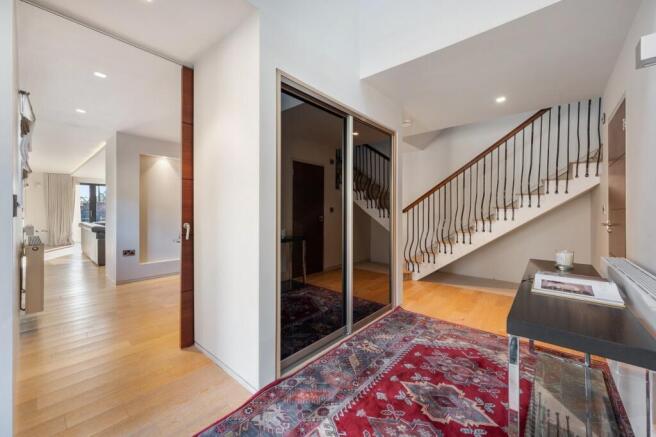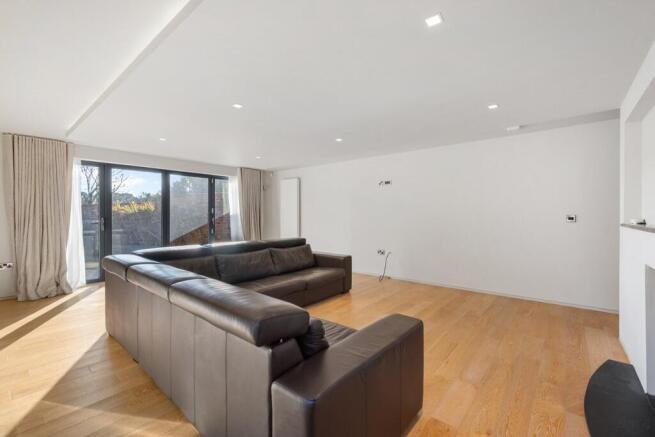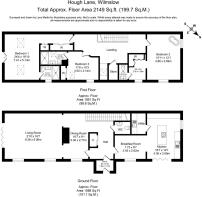3 bedroom barn conversion for rent
Hough Lane, Wilmslow, SK9

Letting details
- Let available date:
- Now
- Deposit:
- £3,750A deposit provides security for a landlord against damage, or unpaid rent by a tenant.Read more about deposit in our glossary page.
- Min. Tenancy:
- 12 months How long the landlord offers to let the property for.Read more about tenancy length in our glossary page.
- Furnish type:
- Unfurnished
- Council Tax:
- Ask agent
- PROPERTY TYPE
Barn Conversion
- BEDROOMS
3
- BATHROOMS
3
- SIZE
Ask agent
Description
Experience refined countryside living in this beautifully presented detached barn, set within an exclusive gated development of just three homes. Blending rural tranquillity with contemporary style, the property offers easy access to both Wilmslow and Alderley Edge while enjoying a private and peaceful setting.
This tasteful conversion features three spacious double bedrooms, each with its own stylish en-suite, along with high-quality fittings throughout. The accommodation begins with a welcoming reception hall leading to a cloakroom with WC, a well-proportioned dining room, and an elegant sitting room complete with a cast-iron multi-fuel stove and bi-fold doors opening onto the garden. The spacious dining kitchen provides modern fittings and a pleasant rural outlook, complemented by a practical utility room.
Upstairs, the galleried landing leads to three double bedrooms, all equipped with fitted wardrobes and contemporary en-suite facilities, offering comfort and privacy for every resident.
Externally, the property is approached via electric gates and includes two private parking spaces. There are two outdoor areas to enjoy: one accessed from the kitchen breakfast room, and the other reached through the sitting room’s bi-fold doors, designed as a mainly paved, low-maintenance terrace ideal for relaxing or entertaining.
Available from 20th December and offered part furnished, this exceptional property presents a rare opportunity to enjoy luxurious countryside living within easy reach of local amenities. Enquire now to arrange a viewing.
Entrance Hall
Solid oak front door with double glazed side lights, downlights, radiator, cloaks cupboard with handing rail and shelving, wood flooring, stairs to first floor.
Cloakroom
Fitting with a modern white suite comprising of concealed cistern wall hung WC, wall mounted wash hand basin, tiled walls and floor, chrome heated ladder style towel radiator, down light, cupboard housing hot water cylinder.
Dining Room
double glazed window to front, down lights, radiator, power points, wood flooring.
Sitting Room
Double glazed window to front, Bi folding doors to side opening up onto the gardens, inset wood burning stove, radiator, power points, tv point, wood flooring.
Kitchen Breakfast Room
L shaped. Fitted with a modern range of Siematic wall and base units with worksurfaces over to splash backs, inset stainless steel 1 1/2 bowl sink unit with mixer tap over, Built in appliances comprise two ovens, fridge freezer, wine fridge, dishwasher, Central island unit with breakfast bar and inset 4 ring hob with extractor hod over, cupboard housing boiler for domestic hot water and central heating, breakfast area with built in seating, power points, Tv point, double glazed window to front, doors to front patio area.
Utility Room
Fitted with a modern range of Siematic wall and base units with worksurfaces over, inset stainless steel single drainer sink unit, built in washer dryer, power points, tiled floor, radiator.
Landing
Galleried landing with vaulted ceiling with exposed beams and Velux roof lights, linen cupboard, doors off to;
Bedroom 1
Double glazed french doors to Juliette balcony with views over the surrounding farm land, twin Velux roof lights, radiator, power points, vaulted ceiling with exposed beams, dressing area with built in wardrobes with handing rails and shelving, door to;
En Suite 1
Double glazed window to front, fitted with a modern suite comprising of walk in shower with glazed shower screen with mains fed rail fall shower, concealed cistern wall hung WC, wash hand basin inset into vanity unit with drawer under, illuminated mirror, tiled walls and floor, chrome heated ladder style towel radiator, extractor fan.
Bedroom 2
Double glazed window to front, Velux roof light, vaulted ceiling with exposed beams, radiator, power points, built in wardrobes with hanging rails and shelving.
En Suite 2
Fitted with a modern suite comprising of walk in shower with glazed shower screen with mains fed rail fall shower, concealed cistern wall hung wc, wash hand basin inset into vanity unit with drawer under, illuminated mirror, tiled walls and floor, chrome heated ladder style towel radiator, extractor fan, Velux roof light.
Bedroom 3
Double glazed window to front and side, radiator, wall lights, power points, Tv point, roll top bath with freestanding tap with shower attachment, tiled floor.
Dressing Room
Double glazed window to font, built in wardrobes with handing rails and shelving, dressing table, with vanity mirror, radiator, power points.
En Suite 3
Fitted with a modern suite comprising of wall hung concealed cistern WC, wash hand basin inset into vanity unit with drawer under, tiled walls and floor, chrome heated ladder style towel radiator, extractor fan.
Gardens
Externally as previously mentioned the property is approached via electric gates and there are two areas of outside space, one off the kitchen breakfast room and the other accessed from bi folding doors off the sitting room and is mainly paved for ease of maintenance.
Parking
Two allocated Spaces
Local Authority & Council Tax
Cheshire East Council – Band F – 2024/2025 - £3,336.66
Material Information Part B
Property type: See above
Property Construction: Brick built, tiled roof
Number and types of room: See above
Electricity Supply: Mains
Water Supply: Mains
Sewerage: Mains
Heating: Boiler & radiators - mains gas
Broadband: Standard, Superfast & Ultrafast available
Mobile Signal:
Indoor Voice - Likely= O2, EE, Vodafone.
Indoor Data - Likely= EE. Limited= O2, Vodafone.
Outdoor Voice - Likely = EE, Three, O2, Vodafone.
Outdoor Data - Likely = EE, Three, O2, Vodafone.
Parking: See above
Material Information Part C
Building Safety: no known issues
Restrictions, rights and easements: Land registry available on request
Flood Risk: River & Seas = no risk. Surface Water = Low
Costal Erosion: No
Planning permissions: Sprift report available on request
Accessibility/adaptions: none
Coalfield or Mining Area: No
- COUNCIL TAXA payment made to your local authority in order to pay for local services like schools, libraries, and refuse collection. The amount you pay depends on the value of the property.Read more about council Tax in our glossary page.
- Band: F
- PARKINGDetails of how and where vehicles can be parked, and any associated costs.Read more about parking in our glossary page.
- Yes
- GARDENA property has access to an outdoor space, which could be private or shared.
- Yes
- ACCESSIBILITYHow a property has been adapted to meet the needs of vulnerable or disabled individuals.Read more about accessibility in our glossary page.
- No wheelchair access
Hough Lane, Wilmslow, SK9
Add an important place to see how long it'd take to get there from our property listings.
__mins driving to your place



Notes
Staying secure when looking for property
Ensure you're up to date with our latest advice on how to avoid fraud or scams when looking for property online.
Visit our security centre to find out moreDisclaimer - Property reference 29711123. The information displayed about this property comprises a property advertisement. Rightmove.co.uk makes no warranty as to the accuracy or completeness of the advertisement or any linked or associated information, and Rightmove has no control over the content. This property advertisement does not constitute property particulars. The information is provided and maintained by Michael J Chapman, Alderley Edge. Please contact the selling agent or developer directly to obtain any information which may be available under the terms of The Energy Performance of Buildings (Certificates and Inspections) (England and Wales) Regulations 2007 or the Home Report if in relation to a residential property in Scotland.
*This is the average speed from the provider with the fastest broadband package available at this postcode. The average speed displayed is based on the download speeds of at least 50% of customers at peak time (8pm to 10pm). Fibre/cable services at the postcode are subject to availability and may differ between properties within a postcode. Speeds can be affected by a range of technical and environmental factors. The speed at the property may be lower than that listed above. You can check the estimated speed and confirm availability to a property prior to purchasing on the broadband provider's website. Providers may increase charges. The information is provided and maintained by Decision Technologies Limited. **This is indicative only and based on a 2-person household with multiple devices and simultaneous usage. Broadband performance is affected by multiple factors including number of occupants and devices, simultaneous usage, router range etc. For more information speak to your broadband provider.
Map data ©OpenStreetMap contributors.




