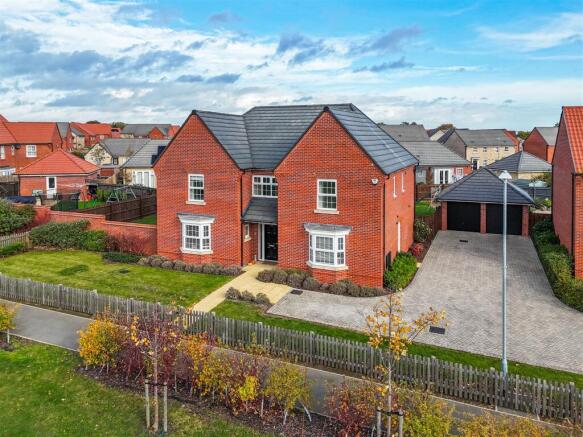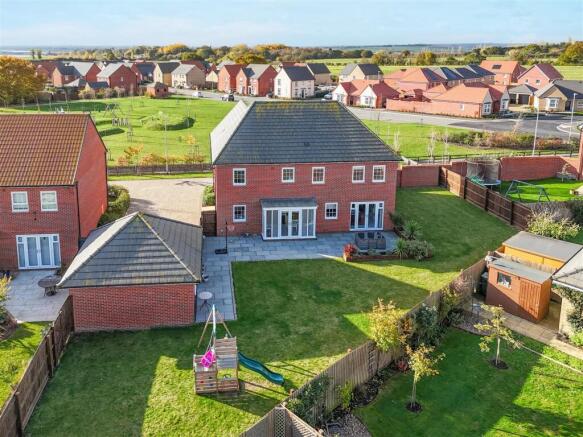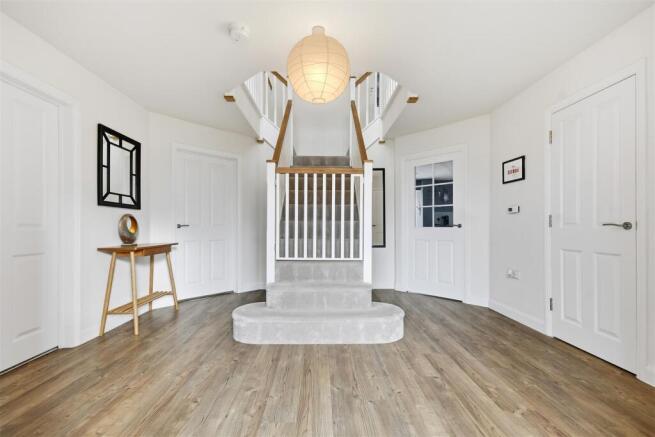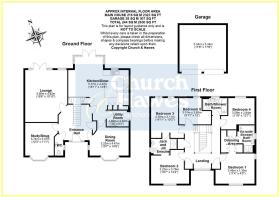
Regatta Road, Burnham-On-Crouch

- PROPERTY TYPE
Detached
- BEDROOMS
5
- BATHROOMS
3
- SIZE
2,630 sq ft
244 sq m
- TENUREDescribes how you own a property. There are different types of tenure - freehold, leasehold, and commonhold.Read more about tenure in our glossary page.
Freehold
Key features
- Prestigious Corinthian Place location
- Immaculate executive detached home
- Stunning open-plan kitchen/family room
- Study, utility and additional reception room
- Five spacious double bedrooms
- Luxury en-suites plus family bathroom
- Large 116ft private rear garden
- Detached double garage & ample parking
- Walk to High Street & River Crouch
- 0.5 miles to railway station – links to London
Description
Occupying an exceptional position overlooking a beautifully landscaped greensward within the highly coveted Corinthian Place development, this magnificent detached family residence represents the very finest in modern luxury living. Meticulously maintained and elegantly enhanced by the current owners, the home exudes sophistication and style throughout, offering bright, expansive interiors designed to blend comfort and refinement in perfect harmony.
The impressive reception hall sets the tone for the accommodation that follows, leading to a stylish cloakroom, a private study, an elegant living room, and a versatile dining/play room. The heart of the home is the truly spectacular kitchen/dining/family room — a remarkable open-plan space featuring contemporary finishes and seamless access to the garden, complemented by a well-appointed adjoining utility room. The first floor continues to impress, featuring a spacious galleried landing, an indulgent four-piece family bathroom, and five generously proportioned double bedrooms. The principal suite boasts a luxurious en-suite shower room, while two additional bedrooms share an equally refined ‘Jack & Jill’ en-suite.
Externally, the property enjoys an enviable setting at the end of a peaceful no-through turning, with private parking for 6-8 vehicles, a detached double garage, and an expansive rear garden extending to approximately 116 ft in width — the perfect backdrop for entertaining or tranquil outdoor living.
Perfectly situated within walking distance of Burnham’s charming High Street, with its array of shops, restaurants, and riverside pubs, the property also lies close to the picturesque banks of the River Crouch, ideal for sailing and yachting enthusiasts. For commuters, Burnham railway station is conveniently located approximately 0.5 miles away, providing direct links to London Liverpool Street.
Energy Rating B.
First Floor: -
Landing: - Double glazed window to front, radiator, access to loft space, 2 built in storage cupboards, dual access staircase down to ground floor, doors to:
Bedroom 1: - 4.50m x 3.51m (14'9 x 11'6 ) - A spacious bedroom with double glazed windows to front and side, radiator, leading to dressing area with range of fitted wardrobes and access to:
En-Suite: - 3.10m x 2.06m (10'2 x 6'9 ) - Obscure double glazed window to side, heated towel rail, 4 piece white suite comprising fully tiled walk-in shower with sliding glass door and screen, pedestal wash hand basin, close coupled wc and panelled bath with mixer tap, part tiled walls, inset downlights, extractor fan.
Bedroom 2: - 3.84m x 3.25m (12'7 x 10'8 ) - A generous double bedroom with double glazed windows to rear, radiator, door to:
Jack & Jill En-Suite: - 3.00m x 1.80m (9'10 x 5'11 ) - Obscure double glazed window to side, heated towel rail, 3 piece white suite comprising fully tiled walk-in shower with sliding glass door and screen, pedestal wash hand basin and close coupled wc, part tiled walls, Amtico flooring, inset downlights, extractor fan, also accessed from:
Bedroom 3: - 4.57m x 3.84m (15' x 12'7 ) - A generous double bedroom with double glazed window to front, radiator.
Bedroom 4: - 3.84m x 3.63m (12'7 x 11'11 ) - Double bedroom with double glazed window to rear, radiator.
Bedroom 5: - 3.63m x 3.00m (11'11 x 9'10 ) - Double bedroom with double glazed window to rear, radiator.
Family Bathroom: - 2.84m x 1.96m (9'4 x 6'5 ) - Obscure double glazed window to rear, heated towel rail, 4 piece white suite comprising fully tiled walk-in shower with sliding glass door and screen, pedestal wash hand basin, close coupled wc and panelled bath with mixer tap, part tiled walls, Amtico flooring, extractor fan.
Ground Floor: -
Entrance Hallway: - Composite entrance door to front with side light windows either side, staircase to first floor with recess below, Amtico flooring, doors to:
Cloakroom: - Obscure double glazed window to side, radiator, 2 piece white suite comprising close coupled wc and pedestal wash hand basin with tiled splashback, continuation of Amtico flooring.
Study: - 4.09m x 3.73m (13'5 x 12'3 ) - Double glazed bay window to front, radiator.
Dining Room: - (Currently used as a Play Room) Double glazed bay window to front, radiator, door to kitchen.
Living Room: - 5.94m x 4.85m (19'6 x 15'11 ) - Double glazed French style doors opening onto rear garden with side light windows, further double glazed window to rear, 2 radiators.
Kitchen/Dining/Family Room: - 6.99m x 6.93m (22'11 x 22'9 ) - Double glazed French style doors opening onto rear garden with full height windows either side (all with inset fitted blinds), further double glazed window to rear from kitchen area, radiator, kitchen comprising extensive range of white gloss fronted wall and base mounted storage units and drawers, roll edged work surfaces with inset 1 ½ bowl/single drainer sink unit, built in 4-ring gas hob with glass splashback and extractor hood over, built in eye level double oven, integrated fridge/freezer, dishwasher and wine fridge, large matching island with further storage cupboards below, large built in under stairs storage cupboard with sensored lighting, tiled splashbacks, continuation of Amtico flooring, inset downlights, door to:
Utility: - 2.31m x 1.88m (7'7 x 6'2 ) - Double glazed entrance door to side, radiator, range of wall and base mounted white gloss fronted storage units, roll edged work surfaces with inset single bowl/single drainer sink unit, integrated washing machine, space and plumbing for tumble dryer, matching cupboard housing boiler, continuation of Amtico flooring, inset downlights, extractor fan.
Exterior: -
Rear Garden: - Commencing with an Indian sandstone tiled seating/entertaining area leading to remainder which is predominantly laid to lawn and sweeps around rear of garage and to the other side of the house, exterior cold water tap, power outlet, side access gate leading to:
Frontage: - Generous frontage offering extensive off road parking for 6-8 vehicles via a block paved driveway, remainder is predominantly laid to lawn with planted shrubs and is retained by a brown picket fence to boundary, side access gate into rear garden, vehicular access to:
Detached Double Garage: - Twin up and over doors to front, power and light connected, overhead storage timbers, obscure double glazed personal door to side into rear garden.
Tenure & Council Tax Band: - This property is being sold freehold and is Tax Band G.
The Vendor has advised that the Estate Management Charge for the property is £243 p.a.
Agents Note: - These particulars do not constitute any part of an offer or contract. All measurements are approximate. No responsibility is accepted as to the accuracy of these particulars or statements made by our staff concerning the above property. We have not tested any apparatus or equipment therefore cannot verify that they are in good working order. Any intending purchaser must satisfy themselves as to the correctness of such statements within these particulars. All negotiations to be conducted through Church and Hawes. No enquiries have been made with the local authorities pertaining to planning permission or building regulations. Any buyer should seek verification from their legal representative or surveyor.
Money Laundering Regulations & Referrals: - MONEY LAUNDERING REGULATIONS: Intending purchasers will be asked to produce identification documentation and we would ask for your co-operation in order that there will be no delay in agreeing the sale
REFERRALS: As an integral part of the community and over many years, we have got to know the best professionals for the job. If we recommend one to you, it will be in good faith that they will make the process as smooth as can be. Please be aware that some of the parties that we recommend (certainly not the majority) may on occasion pay us a referral fee up to £200. You are under no obligation to use a third party we have recommended.
Burnham-On-Crouch: - Burnham-on-Crouch is a picturesque town on the banks of the River Crouch, a renown yachting and sailing centre hosting the famous ‘Burnham Week’ at the end of August. The town has a population of a little over 9,500 and is the principal settlement in the Dengie peninsula. Consequently it boasts many amenities that are uncommon in small towns including two primary schools and an academy secondary school, independent cinema, Burnham yacht harbour/marina, several boatyards, three yacht clubs (including the Royal Corinthian & Royal Burnham), two supermarkets and numerous individual shops, public houses and restaurants. There is a railway station on the Southminster branch line with direct commuter trains into London Liverpool Street (at peak times). The Burnham-on-Crouch Golf Club, founded in 1923, is situated in Creeksea on the outskirts of Burnham and enjoys breathtaking views over the Crouch Valley and River Crouch.
Brochures
Regatta Road, Burnham-On-Crouch- COUNCIL TAXA payment made to your local authority in order to pay for local services like schools, libraries, and refuse collection. The amount you pay depends on the value of the property.Read more about council Tax in our glossary page.
- Band: G
- PARKINGDetails of how and where vehicles can be parked, and any associated costs.Read more about parking in our glossary page.
- Yes
- GARDENA property has access to an outdoor space, which could be private or shared.
- Yes
- ACCESSIBILITYHow a property has been adapted to meet the needs of vulnerable or disabled individuals.Read more about accessibility in our glossary page.
- Ask agent
Regatta Road, Burnham-On-Crouch
Add an important place to see how long it'd take to get there from our property listings.
__mins driving to your place
Get an instant, personalised result:
- Show sellers you’re serious
- Secure viewings faster with agents
- No impact on your credit score


Your mortgage
Notes
Staying secure when looking for property
Ensure you're up to date with our latest advice on how to avoid fraud or scams when looking for property online.
Visit our security centre to find out moreDisclaimer - Property reference 34308547. The information displayed about this property comprises a property advertisement. Rightmove.co.uk makes no warranty as to the accuracy or completeness of the advertisement or any linked or associated information, and Rightmove has no control over the content. This property advertisement does not constitute property particulars. The information is provided and maintained by Church & Hawes, Burnham on Crouch. Please contact the selling agent or developer directly to obtain any information which may be available under the terms of The Energy Performance of Buildings (Certificates and Inspections) (England and Wales) Regulations 2007 or the Home Report if in relation to a residential property in Scotland.
*This is the average speed from the provider with the fastest broadband package available at this postcode. The average speed displayed is based on the download speeds of at least 50% of customers at peak time (8pm to 10pm). Fibre/cable services at the postcode are subject to availability and may differ between properties within a postcode. Speeds can be affected by a range of technical and environmental factors. The speed at the property may be lower than that listed above. You can check the estimated speed and confirm availability to a property prior to purchasing on the broadband provider's website. Providers may increase charges. The information is provided and maintained by Decision Technologies Limited. **This is indicative only and based on a 2-person household with multiple devices and simultaneous usage. Broadband performance is affected by multiple factors including number of occupants and devices, simultaneous usage, router range etc. For more information speak to your broadband provider.
Map data ©OpenStreetMap contributors.





