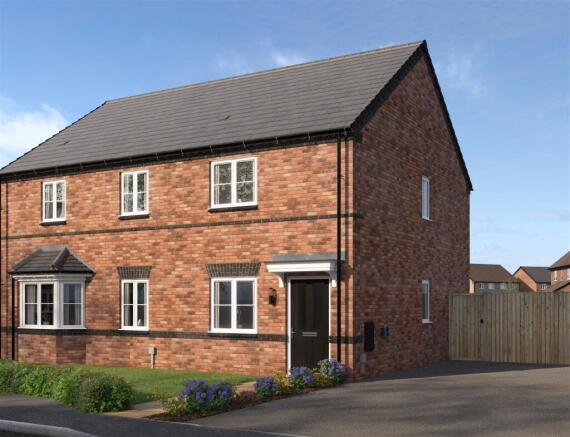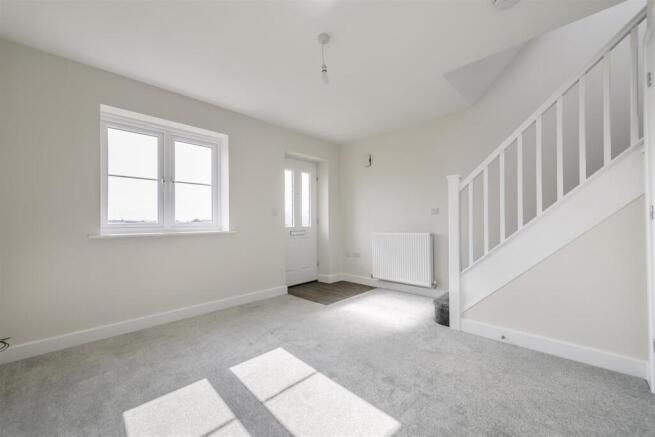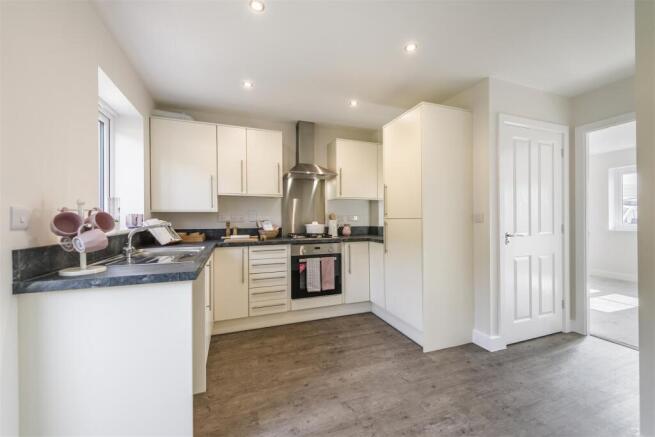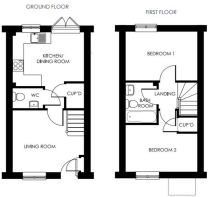
2 bedroom semi-detached house for sale
Plot 16 - Belgrave, Mytton Oak Manor, Bowbrook, Shrewsbury, SY3 5BT

- PROPERTY TYPE
Semi-Detached
- BEDROOMS
2
- BATHROOMS
1
- SIZE
614 sq ft
57 sq m
- TENUREDescribes how you own a property. There are different types of tenure - freehold, leasehold, and commonhold.Read more about tenure in our glossary page.
Freehold
Key features
- 614 sq ft
- NHBC 10-year Buildmark Warranty
- Air Source Heat Pump
- Choice of kitchen units with quartz or laminate worktops
- Electric vehicle charging point
- Fibre ready (FTTP)
- EPC rating B
Description
Directions - From Shrewsbury town centre proceed over the Welsh Bridge taking the first turning left at the Frankwell roundabout, heading on to Copthorne Road. Proceed along and on reaching the next roundabout head straight over onto Mytton Oak Road. Continue past the shops on the left hand side and straight over the mini roundabout by the Royal Shrewsbury Hospital. After short distance, Mytton Oak Manor Development will be identified on the right hand side.
Situation - The property is well positioned in the popular area of Racecourse Lane and is located on the western outskirts of Shrewsbury. The area provides access to a number of local amenities including a Co-op supermarket, bus services, Royal Shrewsbury Hospital, a number of highly regarded schools and the excellent town shopping centre. Shrewsbury also offers a rail service. Access is available to the A5 which links through to the east to Telford or alternatively north to Oswestry.
The Developer - Shropshire Homes is an award-winning housebuilder, developing homes of quality and character for over forty-four years. From initial concept to design and creation, Shropshire Homes have an experienced in-house team to create beautiful properties in Shropshire and surrounding areas.
The Development - Mytton Oak Manor offers an assortment of two & three bedroom semi-detached homes from our Legacy Collection, as well as three & four bedroom detached homes from our Classic Collection and four bedroom detached properties from our Prestige Collection. Our designers have created the layout of our beautiful homes so they make the perfect living space for all individuals, couples and families.
The Homes - Mytton Oak Manor comprises house types from our Legacy, Classic and Prestige Collections, including two & three bedroom semi-detached, as well as three & four bedroom detached homes. All of the homes come with private driveways and some also include a garage. Each home includes a private secluded garden, electric car charging point, air source heat pump and high-quality design features.
Legacy Collection - The Legacy Collection includes homes with up to three bedrooms, ideal for those looking for convenient and contemporary living. As standard, these homes feature high-quality finishes, fixtures and fittings with renowned brands. Should you wish, there are upgrades available through our Personal Touches brochure to ensure you make our house your home.
Description - The ground floor accommodation comprises a well proportioned living room and feature kitchen diner, which is positioned to the rear and contains an attractive range of units and integrated appliances, together with French doors leading out to the rear gardens. Also to the ground floor is a guest WC and large built in storage cupboard. To the first floor, there are two bedrooms which are served by the well appointed bathroom. Outside, there is a driveway with space for 2 vehicles, together with an EV charging point. The gardens to both the front and rear have been laid for ease of maintenance.
Accommodation -
Living Room - 3.81m x 3.33m (12'6" x 10'11") -
Guest Wc -
Kitchen/Dining Room - 3.81m x 2.87m (12'6" x 9'5") -
First Floor Landing -
Bedroom One - 3.81m x 2.62m (12'6" x 8'7") -
Bedroom Two - 3.81m x 2.51m (12'6" x 8'3") -
Bathroom -
General Remarks -
Fixtures And Fittings - Only those items described in these particulars are included in the sale.
Tenure - Freehold. Purchasers must confirm via their solicitor.
Services - Mains water, electricity and drainage are understood to be connected. None of these services have been tested.
Viewings - By appointment through Halls, 2 Barker Street, Shrewsbury, SY1 1QJ.
Brochures
Plot 16 - Belgrave, Mytton Oak Manor, Bowbrook, Sh- COUNCIL TAXA payment made to your local authority in order to pay for local services like schools, libraries, and refuse collection. The amount you pay depends on the value of the property.Read more about council Tax in our glossary page.
- Ask agent
- PARKINGDetails of how and where vehicles can be parked, and any associated costs.Read more about parking in our glossary page.
- Yes
- GARDENA property has access to an outdoor space, which could be private or shared.
- Yes
- ACCESSIBILITYHow a property has been adapted to meet the needs of vulnerable or disabled individuals.Read more about accessibility in our glossary page.
- Ask agent
Energy performance certificate - ask agent
Plot 16 - Belgrave, Mytton Oak Manor, Bowbrook, Shrewsbury, SY3 5BT
Add an important place to see how long it'd take to get there from our property listings.
__mins driving to your place
Get an instant, personalised result:
- Show sellers you’re serious
- Secure viewings faster with agents
- No impact on your credit score
Your mortgage
Notes
Staying secure when looking for property
Ensure you're up to date with our latest advice on how to avoid fraud or scams when looking for property online.
Visit our security centre to find out moreDisclaimer - Property reference 34308759. The information displayed about this property comprises a property advertisement. Rightmove.co.uk makes no warranty as to the accuracy or completeness of the advertisement or any linked or associated information, and Rightmove has no control over the content. This property advertisement does not constitute property particulars. The information is provided and maintained by Halls Estate Agents, Shrewsbury. Please contact the selling agent or developer directly to obtain any information which may be available under the terms of The Energy Performance of Buildings (Certificates and Inspections) (England and Wales) Regulations 2007 or the Home Report if in relation to a residential property in Scotland.
*This is the average speed from the provider with the fastest broadband package available at this postcode. The average speed displayed is based on the download speeds of at least 50% of customers at peak time (8pm to 10pm). Fibre/cable services at the postcode are subject to availability and may differ between properties within a postcode. Speeds can be affected by a range of technical and environmental factors. The speed at the property may be lower than that listed above. You can check the estimated speed and confirm availability to a property prior to purchasing on the broadband provider's website. Providers may increase charges. The information is provided and maintained by Decision Technologies Limited. **This is indicative only and based on a 2-person household with multiple devices and simultaneous usage. Broadband performance is affected by multiple factors including number of occupants and devices, simultaneous usage, router range etc. For more information speak to your broadband provider.
Map data ©OpenStreetMap contributors.









