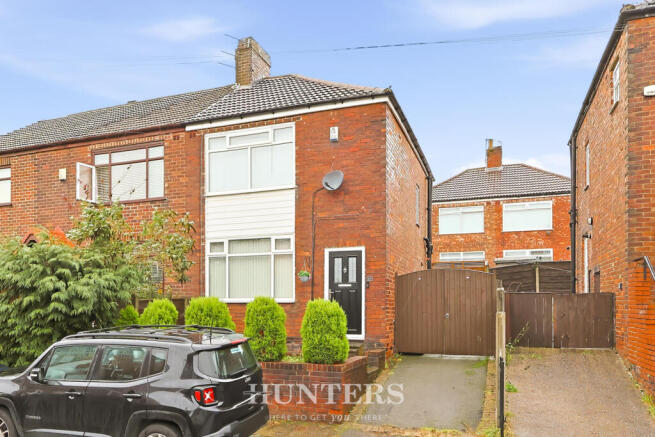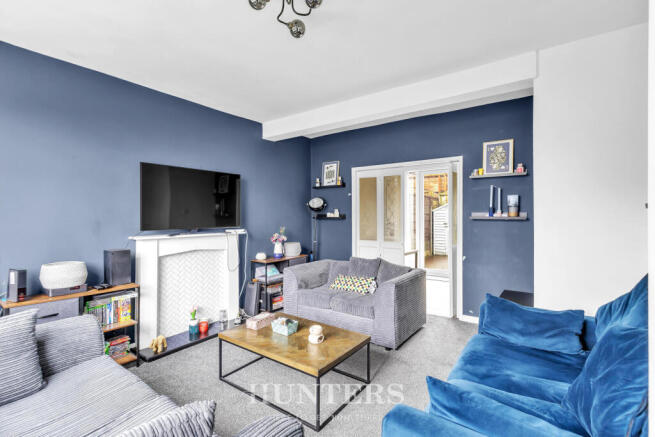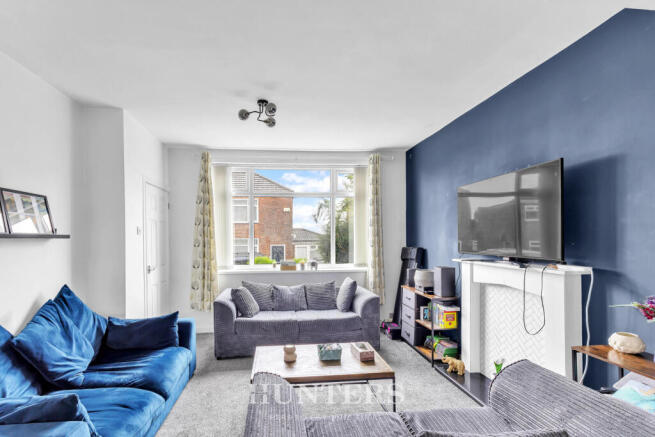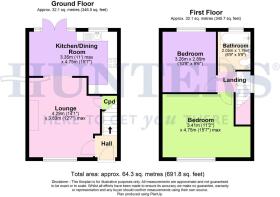
Wagstaffe Street, Middleton M24

- PROPERTY TYPE
Semi-Detached
- BEDROOMS
2
- BATHROOMS
1
- SIZE
Ask agent
- TENUREDescribes how you own a property. There are different types of tenure - freehold, leasehold, and commonhold.Read more about tenure in our glossary page.
Freehold
Key features
- READY TO MOVE INTO
- TWO BEDROOM SEMI-DETACHED
- OFF ROAD PARKING
- CLOSE TO MIDDLETON TOWN CENTRE
- EPC RATED C
- COUNCIL TAX BAND A
- IDEAL FOR FIRST TIME BUYERS
- QUIET CUL-DE-SAC
Description
Upon entering, you are welcomed into a spacious reception room that provides a warm and inviting atmosphere, perfect for relaxation or entertaining guests. The layout is thoughtfully designed to maximise space and light, creating a homely feel throughout.
The property features a well appointed bathroom, ensuring that all your daily needs are met with ease. The kitchen is typically a central hub in such homes, likely offering ample space for culinary pursuits.
Outside, you will find parking available for multiple vehicles, adding to the convenience of this lovely home. The location is particularly appealing, with easy access to local amenities, schools, and transport links, making it an excellent choice for those who wish to enjoy the vibrant community of Middleton.
In summary, this semi-detached house on Wagstaffe Street presents a wonderful opportunity for anyone looking to settle in a friendly neighbourhood. With its practical layout and prime location, it is a property not to be missed.
EPC Rated: C
Tenure: Freehold
Council Tax Band: A
Lounge - 14'1" x 12'7" max - The lounge offers a comfortable and inviting space featuring a large window that allows natural light to fill the room. A cosy fireplace forms a focal point, complemented by a mix of seating options including a plush blue sofa and additional chairs. The room is finished with a neutral carpet and tasteful wall shelves add subtle storage and display space. Double doors lead through to the kitchen/dining area, creating a welcoming flow between the two spaces.
Kitchen/Dining Room - 11' max x 15'7" - This kitchen/dining room is a bright and practical space, featuring wood-effect flooring and wooden cabinetry with a black worktop. The kitchen is equipped with a freestanding cooker, washing machine, and space for additional appliances. French doors open to the garden deck, offering easy access to the outside and plenty of natural light. The neutral walls and simple tiled splashbacks keep the room feeling fresh and functional.
Bathroom - 6'9" x 5'9" - The bathroom is efficiently arranged with a white suite comprising a bathtub with a shower, a pedestal wash basin, and a close-coupled toilet. The walls are tiled in a soft beige tone, complemented by a patterned border tile. Frosted windows allow natural light to filter in while maintaining privacy, and a chrome heated towel rail provides practical warmth.
Bedroom - 10'9" x 9'6" - This bedroom is a spacious and well-appointed room with built-in wardrobes and storage cupboards creating a neat and organised space. A central desk area is incorporated into the storage, offering a convenient work or study space by the window. The soft green walls and light carpet provide a calm atmosphere, and the large window allows plenty of natural daylight to fill the room.
Bedroom - 11'2" x 15'7" max - The master bedroom is a generous double room featuring extensive built-in wardrobes and cupboards finished in a striking blue shade, which frame a comfortable bed. The room also benefits from a window overlooking the street, allowing natural light to brighten the space. A dressing table with a mirror and seating area completes this restful and functional room.
Rear Garden - The rear garden offers a manageable outdoor space comprising a lawn area, a wooden deck ideal for outdoor seating, and two storage sheds. The garden is enclosed by wooden fencing, providing privacy and security. This outdoor area is perfect for enjoying fresh air and gardening in a low-maintenance setting.
Front Exterior - The front exterior of the property features a neat frontage with a small lawn and shrubbery bordered by a paved driveway providing off-street parking. A path leads to the front door, and a side gate offers access to the rear garden. The property is a traditional two-storey semi-detached home with brick elevations and large windows that add character and charm.
Brochures
Wagstaffe Street, Middleton M24- COUNCIL TAXA payment made to your local authority in order to pay for local services like schools, libraries, and refuse collection. The amount you pay depends on the value of the property.Read more about council Tax in our glossary page.
- Band: A
- PARKINGDetails of how and where vehicles can be parked, and any associated costs.Read more about parking in our glossary page.
- Yes
- GARDENA property has access to an outdoor space, which could be private or shared.
- Yes
- ACCESSIBILITYHow a property has been adapted to meet the needs of vulnerable or disabled individuals.Read more about accessibility in our glossary page.
- Ask agent
Wagstaffe Street, Middleton M24
Add an important place to see how long it'd take to get there from our property listings.
__mins driving to your place
Get an instant, personalised result:
- Show sellers you’re serious
- Secure viewings faster with agents
- No impact on your credit score
Your mortgage
Notes
Staying secure when looking for property
Ensure you're up to date with our latest advice on how to avoid fraud or scams when looking for property online.
Visit our security centre to find out moreDisclaimer - Property reference 34308881. The information displayed about this property comprises a property advertisement. Rightmove.co.uk makes no warranty as to the accuracy or completeness of the advertisement or any linked or associated information, and Rightmove has no control over the content. This property advertisement does not constitute property particulars. The information is provided and maintained by Hunters, North Manchester. Please contact the selling agent or developer directly to obtain any information which may be available under the terms of The Energy Performance of Buildings (Certificates and Inspections) (England and Wales) Regulations 2007 or the Home Report if in relation to a residential property in Scotland.
*This is the average speed from the provider with the fastest broadband package available at this postcode. The average speed displayed is based on the download speeds of at least 50% of customers at peak time (8pm to 10pm). Fibre/cable services at the postcode are subject to availability and may differ between properties within a postcode. Speeds can be affected by a range of technical and environmental factors. The speed at the property may be lower than that listed above. You can check the estimated speed and confirm availability to a property prior to purchasing on the broadband provider's website. Providers may increase charges. The information is provided and maintained by Decision Technologies Limited. **This is indicative only and based on a 2-person household with multiple devices and simultaneous usage. Broadband performance is affected by multiple factors including number of occupants and devices, simultaneous usage, router range etc. For more information speak to your broadband provider.
Map data ©OpenStreetMap contributors.








