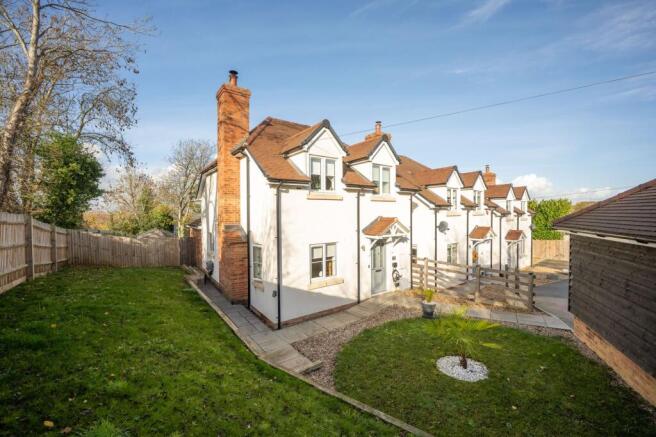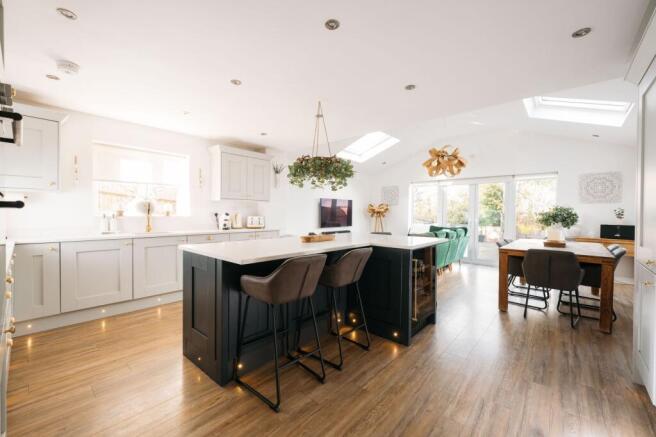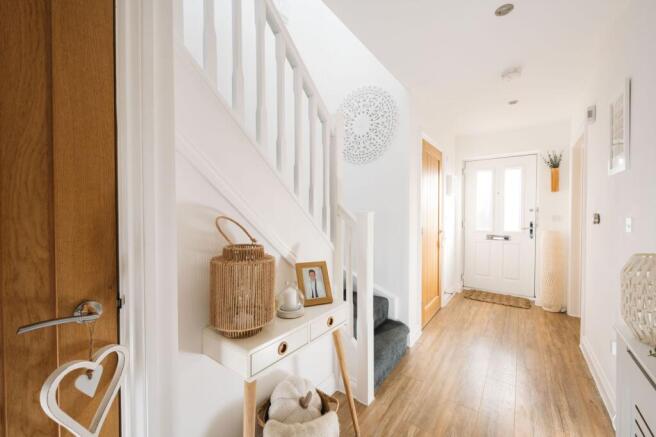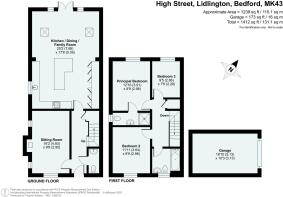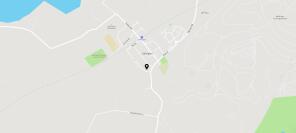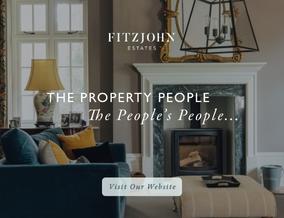
High Street, Lidlington, MK43

- PROPERTY TYPE
Detached
- BEDROOMS
3
- BATHROOMS
2
- SIZE
1,238 sq ft
115 sq m
- TENUREDescribes how you own a property. There are different types of tenure - freehold, leasehold, and commonhold.Read more about tenure in our glossary page.
Freehold
Key features
- Exclusive, private development — three homes, with this property occupying the largest plot
- Three bedrooms: two doubles and one generous single
- Open-plan kitchen/dining/family room with vaulted ceiling, skylights, and outward-opening French doors
- Quality kitchen with granite worktops, central island (with built-in wine fridge), fully integrated appliances
- Built in 2020 and well maintained, ready to move into
- Detached garage, driveway parking to the front, and allocated extra parking space
Description
18 High Street offers a rare combination of peaceful retreat and modern convenience, with a tranquil atmosphere and generous footprint that sets it apart from other homes in the area. Every detail is designed for easy, comfortable living—whether enjoying quiet family time or hosting guests against the stunning backdrop of Marston Vale.
Ground FloorStep inside to a wide entrance hallway with impressive over-height ceilings, wood-effect flooring, and practical understair storage. The space creates an instantly welcoming atmosphere. The front sitting room benefits from dual-aspect windows and a log burner—perfect for cosy evenings or quieter moments.
To the rear, the open-plan living area features a vaulted ceiling, skylights, and French doors opening onto the private southeast-facing garden. The kitchen includes granite work surfaces, a central island with wine fridge, and a full suite of integrated appliances. A breakfast cupboard, housed within a floor-to-ceiling run of cabinetry, keeps morning essentials neatly tucked away and counters free from clutter. The spacious dining area provides the ideal setting for family meals or entertaining. A ground-floor WC completes the layout.
Bedrooms & BathroomsUpstairs, the wide landing leads to three well-designed bedrooms. The principal bedroom is a generous double with a dormer window and a smart en-suite featuring a walk-in shower, WC, vanity, and contemporary tiling. Bedroom two is another spacious double, while bedroom three is a well-proportioned single, currently arranged with a single bed, triple wardrobe, and chest of drawers—ideal as a guest room, home office, or creative space.
The family bathroom includes a bath with over-bath shower and glass screen, WC, and tasteful tiling—suited to both busy mornings and unwinding at the end of the day.
Garden, Parking & ServicesThe southeast-facing garden is private and not overlooked, featuring a paved terrace leading down to an enclosed lawn framed by mature planting, with stunning open views. The property occupies the largest share of land within the development (see attached), ensuring exceptional outdoor space and a heightened sense of peace.
Parking is generous, with a front driveway, an additional allocated space, and a brick-built detached garage with remote-operated door. For eco-conscious buyers, the Ohme smart EV charger (with extra-long 8m cable) provides convenient home charging and currently benefits from Octopus Energy’s ultra-low 7p/kWh overnight EV rate.
The home is equipped with central heating, FTTC broadband (with LAN connections in four rooms), a boarded loft for flexible storage, and all expected modern services.
Location & CommunityLidlington is a friendly Bedfordshire village with a green, shop, excellent Lower School, and an active community scene. Residents enjoy the historic thatched-roof pub, welcoming village hall, and local church. Outdoor enthusiasts are well served with nearby countryside walks, cycling, the Greensand Ridge, and Lidlington Lake, with Brogborough’s lakes for watersports also just moments away (and visible from the rear garden).
Commuters benefit from convenient links via the Marston Vale line—Lidlington station is a five-minute walk—offering direct services to Bletchley (for London Euston) and Bedford (for London St Pancras), with London reachable in under an hour. The M1 (J13) is just a five-minute drive, giving easy access to both London and Birmingham.
EPC Rating: B
Brochures
Brochure- COUNCIL TAXA payment made to your local authority in order to pay for local services like schools, libraries, and refuse collection. The amount you pay depends on the value of the property.Read more about council Tax in our glossary page.
- Band: E
- PARKINGDetails of how and where vehicles can be parked, and any associated costs.Read more about parking in our glossary page.
- Yes
- GARDENA property has access to an outdoor space, which could be private or shared.
- Yes
- ACCESSIBILITYHow a property has been adapted to meet the needs of vulnerable or disabled individuals.Read more about accessibility in our glossary page.
- Ask agent
High Street, Lidlington, MK43
Add an important place to see how long it'd take to get there from our property listings.
__mins driving to your place
Get an instant, personalised result:
- Show sellers you’re serious
- Secure viewings faster with agents
- No impact on your credit score
Your mortgage
Notes
Staying secure when looking for property
Ensure you're up to date with our latest advice on how to avoid fraud or scams when looking for property online.
Visit our security centre to find out moreDisclaimer - Property reference 3e872000-a91d-45bd-af02-d47ce6f76352. The information displayed about this property comprises a property advertisement. Rightmove.co.uk makes no warranty as to the accuracy or completeness of the advertisement or any linked or associated information, and Rightmove has no control over the content. This property advertisement does not constitute property particulars. The information is provided and maintained by Fitzjohn Estates, Bedford. Please contact the selling agent or developer directly to obtain any information which may be available under the terms of The Energy Performance of Buildings (Certificates and Inspections) (England and Wales) Regulations 2007 or the Home Report if in relation to a residential property in Scotland.
*This is the average speed from the provider with the fastest broadband package available at this postcode. The average speed displayed is based on the download speeds of at least 50% of customers at peak time (8pm to 10pm). Fibre/cable services at the postcode are subject to availability and may differ between properties within a postcode. Speeds can be affected by a range of technical and environmental factors. The speed at the property may be lower than that listed above. You can check the estimated speed and confirm availability to a property prior to purchasing on the broadband provider's website. Providers may increase charges. The information is provided and maintained by Decision Technologies Limited. **This is indicative only and based on a 2-person household with multiple devices and simultaneous usage. Broadband performance is affected by multiple factors including number of occupants and devices, simultaneous usage, router range etc. For more information speak to your broadband provider.
Map data ©OpenStreetMap contributors.
