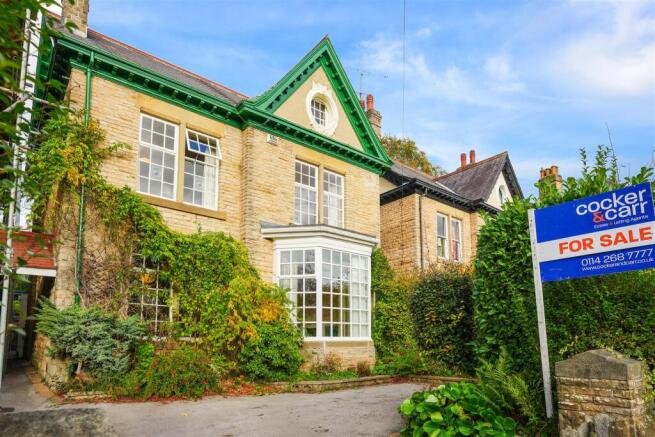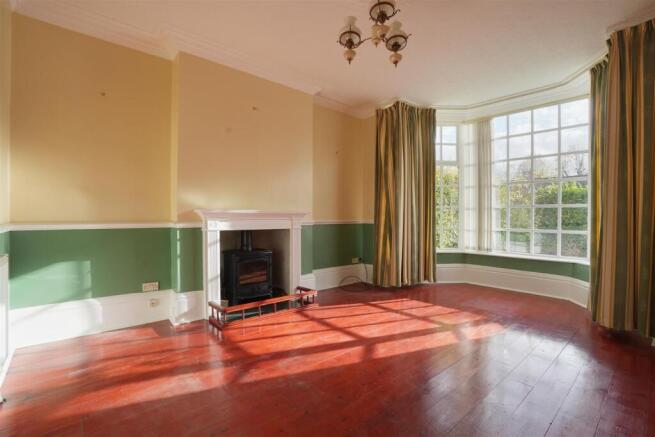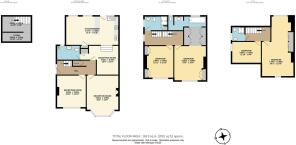
4 bedroom detached house for sale
Sharrow Lane, Sharrow

- PROPERTY TYPE
Detached
- BEDROOMS
4
- BATHROOMS
3
- SIZE
1,959 sq ft
182 sq m
- TENUREDescribes how you own a property. There are different types of tenure - freehold, leasehold, and commonhold.Read more about tenure in our glossary page.
Freehold
Key features
- No onward chain
- Rare detached property
- Off street parking
- Nearly 2,000ft2 of floor space
- Three reception rooms
- Four bedrooms
- Three bathrooms and a downstairs WC
- Fantastic location
- Requires modernisation
- Freehold
Description
Living Room - 4.93m x 3.96m (16'2 x 13'0) -
Sitting Room - 3.94m x 3.61m (12'11 x 11'10) -
Study - 4.67m x 3.58m (15'4 x 11'9) -
Kitchen/Diner - 6.48m x 3.56m (21'3 x 11'8) -
Downstairs Wc -
Bedroom - 4.27m x 3.96m (14'0 x 13'0) -
En Suite -
Bedroom - 3.94m x 3.61m (12'11 x 11'10) -
Bathroom -
Bedroom - 7.34m x 3.96m (24'1 x 13'0) -
Bedroom - 3.61m x 2.67m (11'10 x 8'9) -
Bathroom -
Cellar - 3.61m x 1.98m (11'10 x 6'6) -
Cellar - 3.61m x 1.19m (11'10 x 3'11) -
This elegant period home combines timeless character with generous proportions and a practical layout that works perfectly for modern family life. While the property would benefit from modernisation, it’s perfectly livable as it stands and is a home that’s full of potential, ready for someone to update and make their own over time. Spread across three spacious floors, it offers a lovely balance of formal living spaces, cosy corners to unwind in, and plenty of room to grow into.
Entry is via the side of the house, where a welcoming hallway sets the tone with high ceilings and glimpses of the home’s period charm. To the right, a door leads to the main ground-floor rooms and the cellar. The first reception room, currently used as a sitting room, features a large front-facing window that fills the space with natural light and highlights its original detailing, including high skirting boards, dado rail, ornate coving and ceiling rose. The second reception room is even larger, with a beautiful bay window at the front, a feature fireplace with a stove, and the same classic period features, creating a warm and inviting atmosphere that’s perfect for family gatherings or relaxed evenings in.
A further room on this level, previously used as a library and reading area, makes an ideal study or snug, providing a quiet retreat away from the main living spaces. From here, a few steps lead down to the kitchen and dining area, where there’s also access to a handy storage cupboard and a downstairs WC. The WC is surprisingly spacious and doubles as a practical utility area, housing the boiler and offering plenty of space for laundry appliances.
At the rear, the kitchen and dining space form the heart of the home. The kitchen itself has a simple, functional layout with units along one wall, a peninsula providing extra worktop space and storage, and integrated cooking appliances including a gas hob, electric oven, oven/grill and microwave. The dining area is bright and airy, with two windows looking out onto the garden and ample room for a large table, the perfect setting for family meals or entertaining friends. A door opens directly onto the garden, making it easy to enjoy indoor-outdoor living in the warmer months.
On the first floor, the principal bedroom is a real highlight, a large, peaceful double with a storage cupboard, a walk-in wardrobe, and its own en suite bathroom complete with bath, WC and washbasin. The second bedroom on this level is also a generous double with built-in wardrobes on either side of the chimneybreast, offering excellent storage. The family bathroom is fitted with a shower cubicle, WC and washbasin.
The top floor offers fantastic flexibility, ideal for teenagers, guests, or those who work from home. There’s a third large double bedroom with windows to both the front and rear, built-in wardrobes, and plenty of natural light, plus a fourth bedroom that would make a perfect single or home office. A further bathroom with a shower, WC and washbasin completes the accommodation.
Outside, the property has wonderful kerb appeal with a mature front garden, established flowerbeds and off-road parking for multiple cars. A pathway down the side of the house leads to the rear garden, where a large patio provides the ideal spot for outdoor dining and summer entertaining. Steps lead up to a raised lawn surrounded by well-stocked borders, a private and peaceful space to enjoy throughout the year.
This is a home full of character and charm, offering flexible spaces that suit family life, working from home and entertaining alike, all wrapped up in a setting that feels warm, welcoming and full of personality.
General information
The property tenure is freehold
Schools
Sharrow Nursery, Infant and Junior School - 0.6 miles - Ofsted rated Good
Hunters Bar Infant School - 0.6 miles - Ofsted rated Good
Hunters Bar Junior School - 0.6 miles - Ofsted rated Outstanding
Mercia Secondary School - 1.3 miles - Ofsted rated Outstanding
King Edward VII Secondary School (Lower School) - 1.9 miles - Ofsted rated Good
King Edward VII Secondary School (Upper School) - 0.8 miles - Ofsted rated Good
The property is superbly located close to some of Sheffield’s most desirable areas, offering the perfect balance of city convenience and village-like charm. Just a short stroll away lies Sharrow Vale Road, home to some of the city’s best independents, enjoy coffee at Corner Store, incredible doughnuts from Eve Kitchen, and pizza from the ever-popular Porter Pizza. Nearby Dyson Place is packed with fantastic restaurants and boutique shops, while Starmore Boss is the go-to for craft wines, beers and spirits. Tonco Bakery is a local favourite for fresh sourdough, and Two Steps Fish & Chips is a true Sheffield institution. A few minutes further brings you to Ecclesall Road, offering even more choice of restaurants, bars and pubs. With Endcliffe Park on your doorstep and the city centre within walking distance, this area offers a vibrant lifestyle with a real sense of community.
Brochures
Sharrow Lane, Sharrow- COUNCIL TAXA payment made to your local authority in order to pay for local services like schools, libraries, and refuse collection. The amount you pay depends on the value of the property.Read more about council Tax in our glossary page.
- Band: E
- PARKINGDetails of how and where vehicles can be parked, and any associated costs.Read more about parking in our glossary page.
- Driveway
- GARDENA property has access to an outdoor space, which could be private or shared.
- Yes
- ACCESSIBILITYHow a property has been adapted to meet the needs of vulnerable or disabled individuals.Read more about accessibility in our glossary page.
- Ask agent
Sharrow Lane, Sharrow
Add an important place to see how long it'd take to get there from our property listings.
__mins driving to your place
Get an instant, personalised result:
- Show sellers you’re serious
- Secure viewings faster with agents
- No impact on your credit score
Your mortgage
Notes
Staying secure when looking for property
Ensure you're up to date with our latest advice on how to avoid fraud or scams when looking for property online.
Visit our security centre to find out moreDisclaimer - Property reference 34297892. The information displayed about this property comprises a property advertisement. Rightmove.co.uk makes no warranty as to the accuracy or completeness of the advertisement or any linked or associated information, and Rightmove has no control over the content. This property advertisement does not constitute property particulars. The information is provided and maintained by Cocker and Carr Ltd, Sheffield. Please contact the selling agent or developer directly to obtain any information which may be available under the terms of The Energy Performance of Buildings (Certificates and Inspections) (England and Wales) Regulations 2007 or the Home Report if in relation to a residential property in Scotland.
*This is the average speed from the provider with the fastest broadband package available at this postcode. The average speed displayed is based on the download speeds of at least 50% of customers at peak time (8pm to 10pm). Fibre/cable services at the postcode are subject to availability and may differ between properties within a postcode. Speeds can be affected by a range of technical and environmental factors. The speed at the property may be lower than that listed above. You can check the estimated speed and confirm availability to a property prior to purchasing on the broadband provider's website. Providers may increase charges. The information is provided and maintained by Decision Technologies Limited. **This is indicative only and based on a 2-person household with multiple devices and simultaneous usage. Broadband performance is affected by multiple factors including number of occupants and devices, simultaneous usage, router range etc. For more information speak to your broadband provider.
Map data ©OpenStreetMap contributors.






