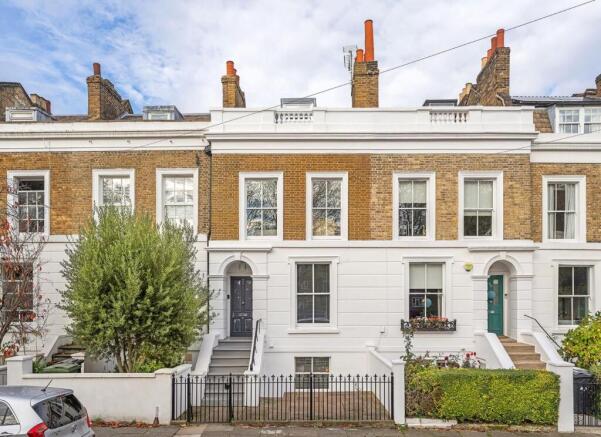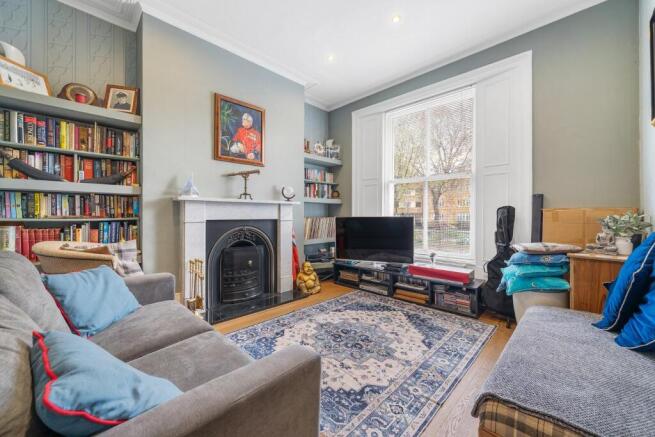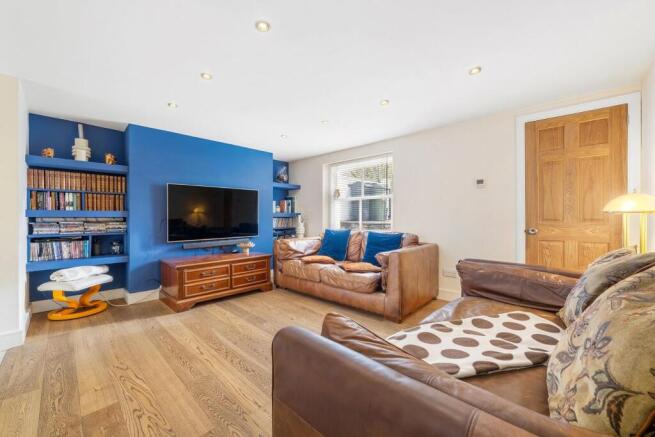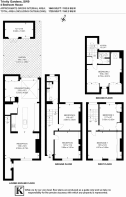
4 bedroom house for sale
Trinity Gardens, SW9

- PROPERTY TYPE
House
- BEDROOMS
4
- BATHROOMS
2
- SIZE
1,725 sq ft
160 sq m
- TENUREDescribes how you own a property. There are different types of tenure - freehold, leasehold, and commonhold.Read more about tenure in our glossary page.
Freehold
Key features
- Four double bedrooms
- Two bathrooms
- Versatile garden room with electricity
- Victorian townhouse
- Solar panels
- Over 1,700 square feet
- Desirable enclave overlooking garden square
- Vast array of amenities on the doorstep
- Victoria Line a six-minute stroll
- Freehold
Description
Full Description - Keating Estates are delighted to present this exceptional four double bedroom, two bathroom Victorian townhouse, offering over 1,700 square feet of versatile living space. Nestled on the desirable Trinity Gardens in the heart of Brixton, this home seamlessly blends period charm with stylish contemporary design. Set on a peaceful one-way cul-de-sac overlooking a leafy garden square, it provides a rare balance of tranquility and central convenience.
Behind its elegant Victorian façade, the property has been thoughtfully refurbished and extended to create a bright, flexible living environment across four well-planned floors. Every level has been designed to maximise space and natural light, combining modern comfort with characterful features throughout.
The ground floor opens with a welcoming hallway leading to a formal reception room at the front of the house. This elegant space features a fireplace and a large sash window, creating a calm and inviting atmosphere perfect for relaxing or entertaining. Also on this floor is the fourth bedroom, currently used as a study, alongside a family bathroom with both a separate bathtub and a generous shower cubicle, ideal for busy households.
Downstairs, the heart of the home unfolds in an impressive open-plan kitchen, second reception, and dining area designed for contemporary living. The kitchen is finished in sleek cream gloss with handleless cabinetry, offering a clean, modern look. A central island houses the sink and provides generous worktop space, while integrated appliances are neatly built in, leaving ample room for an American-style fridge freezer. A separate utility room adds practical storage and space for laundry appliances, keeping the main kitchen uncluttered.
The adjoining living area is cosy and inviting, with alcove shelving perfect for books or display pieces. Beyond this, the kitchen flows into a bright dining space beneath a conservatory-style apex roof, where bi-fold doors open onto the landscaped garden, creating a seamless indoor-outdoor connection ideal for summer entertaining.
The garden has been thoughtfully landscaped for both beauty and functionality. A paved patio offers space for alfresco dining, complemented by a built-in pizza oven for memorable gatherings. At the rear, a well-insulated outbuilding with power serves as a versatile home office, creative studio, or gym, offering a quiet retreat from the main house.
The first floor is home to two double bedrooms, each generously proportioned. The principal bedroom features built-in wardrobes and a serene atmosphere, perfect for unwinding at the end of the day. The third bedroom also includes built-in storage and can function as a nursery, guest room, or office.
On the top floor, the second bedroom is a spacious, light-filled retreat with ample storage, accompanied by a second bathroom with a modern shower cubicle, providing convenience and privacy for family or guests. The layout ensures each bedroom is well-separated, offering flexibility and an excellent sense of privacy.
The property underwent a full refurbishment between 2012 and 2013, including a new roof and exterior works. Additional upgrades include underfloor heating, solar panels, and a carefully designed rear extension across the lower and ground floors, ensuring long-term peace of mind for the new owners.
Trinity Gardens is one of Brixton’s most sought-after addresses—a quiet cul-de-sac encircling a communal garden square with its own friendly local pub. Residents enjoy a peaceful, community-focused setting while remaining close to the energy of central Brixton. The area boasts independent restaurants, bars, and cafés, with Brixton Village and Pop Brixton just a short stroll away. For everyday convenience, a large supermarket is nearby.
Commuters benefit from a six-minute walk to Brixton tube station, first stop on the Victoria Line, with London Victoria reachable in under fifteen minutes and the City in around twenty. Clapham High Street and Abbeville Road are a pleasant walk along Acre Lane, offering boutiques, cafés, and the renowned Aries Bakery. Nearby green spaces include Brockwell Park, with its historic Lido, and Clapham Common, providing excellent outdoor leisure options.
This exceptional home offers a rare combination of history, space, and modern comfort in a central yet tucked-away Brixton location.
Freehold.
Brochures
Trinity Gardens, SW9Brochure- COUNCIL TAXA payment made to your local authority in order to pay for local services like schools, libraries, and refuse collection. The amount you pay depends on the value of the property.Read more about council Tax in our glossary page.
- Band: F
- PARKINGDetails of how and where vehicles can be parked, and any associated costs.Read more about parking in our glossary page.
- Ask agent
- GARDENA property has access to an outdoor space, which could be private or shared.
- Yes
- ACCESSIBILITYHow a property has been adapted to meet the needs of vulnerable or disabled individuals.Read more about accessibility in our glossary page.
- Ask agent
Trinity Gardens, SW9
Add an important place to see how long it'd take to get there from our property listings.
__mins driving to your place
Get an instant, personalised result:
- Show sellers you’re serious
- Secure viewings faster with agents
- No impact on your credit score



Your mortgage
Notes
Staying secure when looking for property
Ensure you're up to date with our latest advice on how to avoid fraud or scams when looking for property online.
Visit our security centre to find out moreDisclaimer - Property reference 34303661. The information displayed about this property comprises a property advertisement. Rightmove.co.uk makes no warranty as to the accuracy or completeness of the advertisement or any linked or associated information, and Rightmove has no control over the content. This property advertisement does not constitute property particulars. The information is provided and maintained by Keating Estates, Clapham. Please contact the selling agent or developer directly to obtain any information which may be available under the terms of The Energy Performance of Buildings (Certificates and Inspections) (England and Wales) Regulations 2007 or the Home Report if in relation to a residential property in Scotland.
*This is the average speed from the provider with the fastest broadband package available at this postcode. The average speed displayed is based on the download speeds of at least 50% of customers at peak time (8pm to 10pm). Fibre/cable services at the postcode are subject to availability and may differ between properties within a postcode. Speeds can be affected by a range of technical and environmental factors. The speed at the property may be lower than that listed above. You can check the estimated speed and confirm availability to a property prior to purchasing on the broadband provider's website. Providers may increase charges. The information is provided and maintained by Decision Technologies Limited. **This is indicative only and based on a 2-person household with multiple devices and simultaneous usage. Broadband performance is affected by multiple factors including number of occupants and devices, simultaneous usage, router range etc. For more information speak to your broadband provider.
Map data ©OpenStreetMap contributors.





