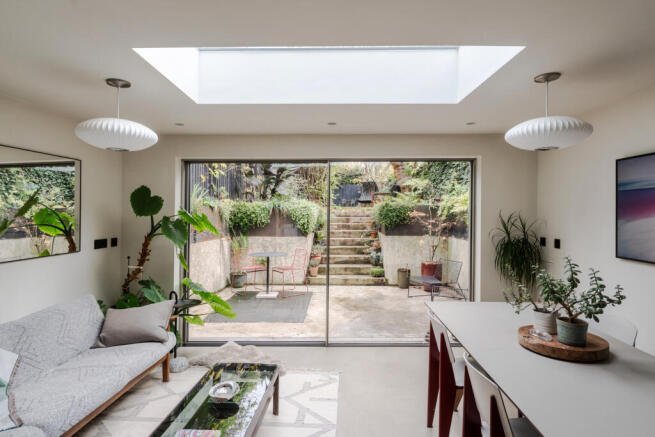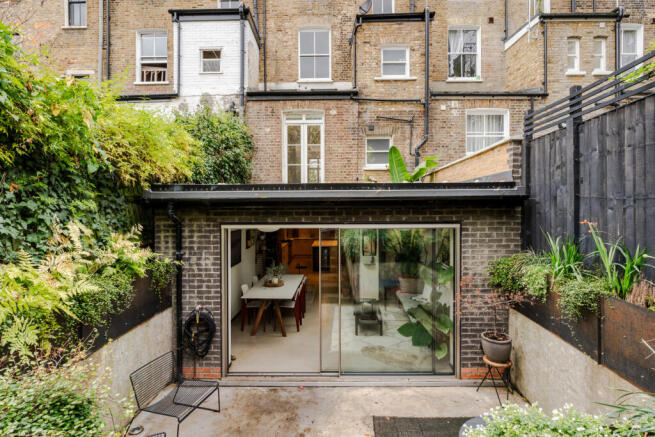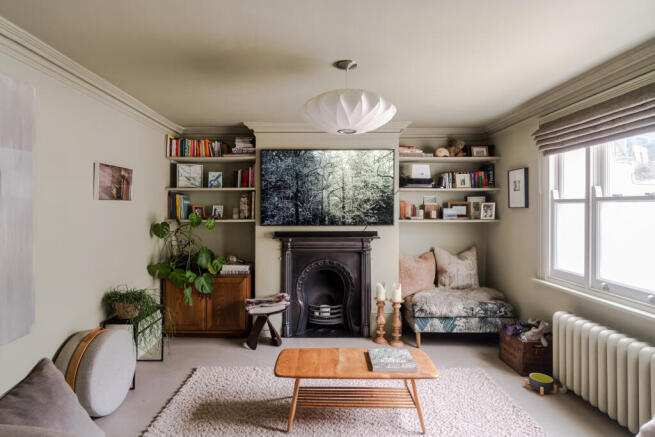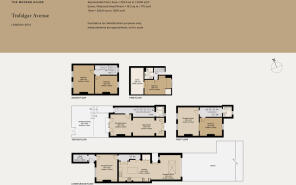
Trafalgar Avenue IV, Trafalgar Avenue

- PROPERTY TYPE
Terraced
- BEDROOMS
4
- BATHROOMS
3
- SIZE
2,581 sq ft
240 sq m
- TENUREDescribes how you own a property. There are different types of tenure - freehold, leasehold, and commonhold.Read more about tenure in our glossary page.
Freehold
Description
The Tour
The house is set back from the tree-lined street behind a neat front drive with space for one vehicle. Sitting mid-terrace, it is built of London stock brick with channelled stucco on the raised ground and lower levels. Sandstone steps ascend to a grand front door. At raised ground level there is a dual-aspect, double reception room with full height west-facing sash windows to the front, and French doors overlooking a sedum roof extension to the rear. The current owners have often used this space to exhibit artwork due to its exceptional quality of natural light. It is also well suited as a formal dining or entertaining space.
Past a bathroom complete with bathtub and honeycomb marble tiling, timber stairs descend to the lower ground level, home to a snug lit by an west-facing window. Crittall doors lead in the hall and open onto an expansive kitchen and dining area. A polished concrete floor extends to the rear patio, while an internal courtyard and a large skylight flood the space with light. Fitted with Miele appliances and a long island, the blush-coloured units are double-hung with bevelled and reeded detailing. A Rangemaster cooker is positioned at the centre. Floor-to-ceiling sliding doors from Minima open up the rear entirely, allowing the shutter-cast concrete terrace to extend seamlessly from the rear of the plan. From here, concrete steps ascend to a mature garden. A separate utility area is set to one side of the room.
The first floor is dedicated to a principal dual-aspect suite with sliding pocket doors. The bedroom occupies the rear, east-facing side overlooking the garden, while the light-filled room at the front is used as a sitting room. Cast-iron reproduction fireplaces from Carron define each space, while exposed wide-set boards are laid underfoot. The coving has been meticulously restored throughout. A shower room sits just off the landing, finished in elegant marble and slate.
Two further double bedrooms can be found on the second floor, each with its own fireplace. One is drenched in dark green, while the other is a dusky peach. The uppermost floor gives way to a further bedroom or study with spectacular lofty views, as well as a smart shower room and plenty of storage space in the eaves.
Outdoor Space
The sunken terrace immediately extends from the kitchen, with shutter-cast concrete and Corten steel beds, lushly planted and with ample space for outdoor dining. Concrete steps ascend to a long lawn, planted with mature trees and shrubs bordering either side, including mulberry, fig, sycamore, hazel, cherry and plum.
A front driveway allows space for parking one vehicle off-street.
The Area
Trafalgar Avenue sits in a quiet residential part of south London, with the delights of Borough, Bermondsey Street and the bustling Peckham Rye Lane all within a mile. A short stroll away is the much-loved Spa Terminus, where ex-Borough Market vendors have set up more permanent wholesalers and also open their doors to the public. It is home to perennial favourites like Neal's Yard Dairy, along with the likes of Little Bread Pedlar, Monmouth and the Kernel Brewery.
The foodie destination of Maltby Street is also within walking distance, as are the restaurants and bars of bustling Bermondsey Street, including the internationally renowned White Cube gallery with its contemporary art programme.
The house sits right on the edge of the green expanses of Burgess Park, which provides the perfect haven from which to escape the city, complete with well-maintained tennis courts. Camberwell is also nearby, known for the Camberwell Arms, as well as Silk Road, TOAD bakery, and Café Mondo, which has been described as "probably the best sandwich shop in Britain".
There are plenty of highly regarded schooling options in the local area, including Surrey Square Primary, a 13-minute walk from the house. Other options include Crampton Primary, Harris Academy Bermondsey, and St Michael's Catholic College.
There are many different options for transport; the Old Kent Road is a main artery for reaching the Waterloo and Southwark areas. The house is exceptionally well served by at least 10 bus routes, which run to the City and central London in under 25 minutes, including the new ‘Bakerloop’ express bus route. Borough (Northern line), Queens Road Peckham (Windrush line), South Bermondsey (National Rail) and Elephant and Castle stations (Northern line, Bakerloo line and Thameslink rail services) are all a mile or so away.
Council Tax Band: F
- COUNCIL TAXA payment made to your local authority in order to pay for local services like schools, libraries, and refuse collection. The amount you pay depends on the value of the property.Read more about council Tax in our glossary page.
- Band: F
- PARKINGDetails of how and where vehicles can be parked, and any associated costs.Read more about parking in our glossary page.
- Off street
- GARDENA property has access to an outdoor space, which could be private or shared.
- Private garden
- ACCESSIBILITYHow a property has been adapted to meet the needs of vulnerable or disabled individuals.Read more about accessibility in our glossary page.
- Ask agent
Energy performance certificate - ask agent
Trafalgar Avenue IV, Trafalgar Avenue
Add an important place to see how long it'd take to get there from our property listings.
__mins driving to your place
Get an instant, personalised result:
- Show sellers you’re serious
- Secure viewings faster with agents
- No impact on your credit score



Your mortgage
Notes
Staying secure when looking for property
Ensure you're up to date with our latest advice on how to avoid fraud or scams when looking for property online.
Visit our security centre to find out moreDisclaimer - Property reference TMH82635. The information displayed about this property comprises a property advertisement. Rightmove.co.uk makes no warranty as to the accuracy or completeness of the advertisement or any linked or associated information, and Rightmove has no control over the content. This property advertisement does not constitute property particulars. The information is provided and maintained by The Modern House, London. Please contact the selling agent or developer directly to obtain any information which may be available under the terms of The Energy Performance of Buildings (Certificates and Inspections) (England and Wales) Regulations 2007 or the Home Report if in relation to a residential property in Scotland.
*This is the average speed from the provider with the fastest broadband package available at this postcode. The average speed displayed is based on the download speeds of at least 50% of customers at peak time (8pm to 10pm). Fibre/cable services at the postcode are subject to availability and may differ between properties within a postcode. Speeds can be affected by a range of technical and environmental factors. The speed at the property may be lower than that listed above. You can check the estimated speed and confirm availability to a property prior to purchasing on the broadband provider's website. Providers may increase charges. The information is provided and maintained by Decision Technologies Limited. **This is indicative only and based on a 2-person household with multiple devices and simultaneous usage. Broadband performance is affected by multiple factors including number of occupants and devices, simultaneous usage, router range etc. For more information speak to your broadband provider.
Map data ©OpenStreetMap contributors.





