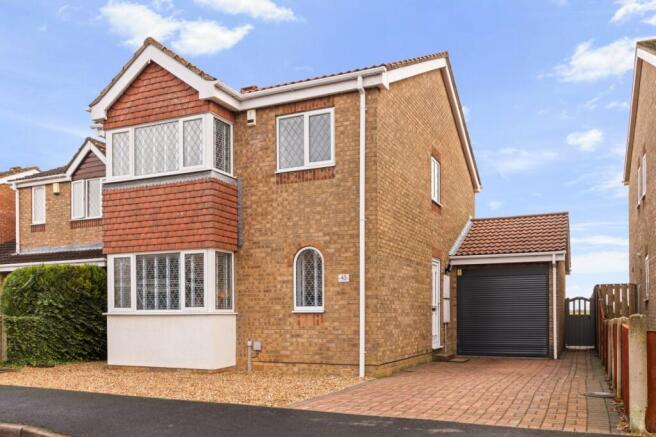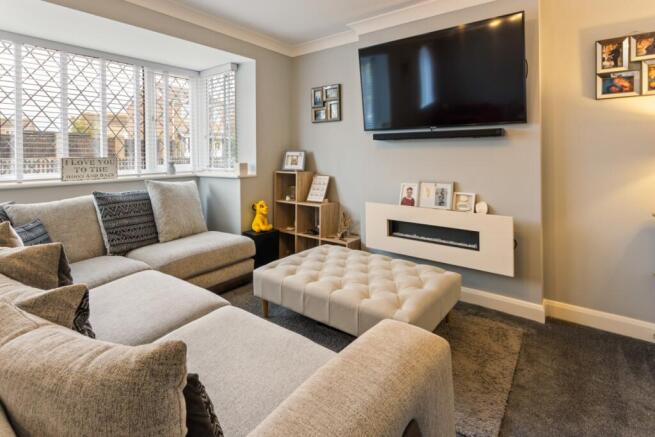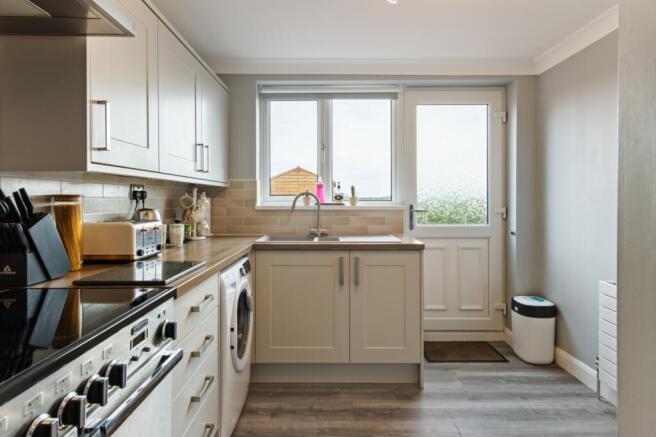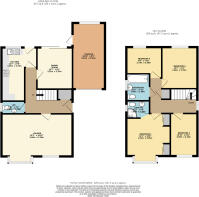
Greenfield Drive, Hibaldstow, North Lincolnshire, DN20

- PROPERTY TYPE
Detached
- BEDROOMS
4
- BATHROOMS
2
- SIZE
Ask agent
- TENUREDescribes how you own a property. There are different types of tenure - freehold, leasehold, and commonhold.Read more about tenure in our glossary page.
Freehold
Key features
- Immaculately presented four-bedroom family home in the heart of Hibaldstow
- Beautiful open field views with sheep grazing directly behind the garden
- Modern kitchen with RangeMaster cooker included (induction, 5 hobs, 2 ovens, 1 grill)
- Versatile garage with electric roller door, currently used as a home gym
- Landscaped rear garden with 2024 fencing and a 12ft x 8ft shed (new 2024)
- Bright lounge with bay window, shutters and capped gas supply for future fireplace
- Principal bedroom with fitted wardrobes and contemporary en-suite
- Easy access to Brigg, Scunthorpe and M180 and A15 links; ideal for growing families
Description
Step Inside:-
A smart composite door opens into a welcoming hallway with practical wood-effect flooring that continues through much of the ground floor. There’s space for coats and shoes, a useful understairs store, and a contemporary cloakroom/WC fitted with a sleek vanity unit, mixer tap and tiled splashback, ideal for busy family living.
To the front, the lounge is a beautifully presented everyday living space. A deep bay window with fitted shutters draws in plenty of natural light, complemented by soft carpeting, coved ceiling and a modern feature wall housing a sleek, wall-mounted electric fire and TV point. There is also a capped gas supply here should a future owner prefer a living-flame gas fire.
Opposite the lounge, the dining room sits just off the hallway and enjoys direct views of the garden through wide patio doors. The room is finished with matching wood-effect flooring and a striking row of pendant lights over the table, making it a lovely space for both family meals and entertaining. The patio doors open straight onto the rear terrace, creating that seamless inside-outside feel in the warmer months.
The kitchen lies adjacent, fitted with a smart range of Shaker-style cabinets and contrasting worktops, brick-effect tiled splashback and inset composite sink with mixer tap. There’s provision for white goods and the current owners are leaving the impressive RangeMaster cooker, offering an induction hob with five zones, two ovens and a grill. A gas supply is available (currently capped), giving future flexibility for those who prefer a gas range. A side door gives easy access to the driveway and garage for unloading shopping with ease.
Upstairs, a central landing leads to four well-proportioned bedrooms and the family bathroom. The principal bedroom offers a calm, well-organised retreat with a full wall of quality fitted wardrobes, drawers and media recess, and is served by a contemporary en-suite shower room with corner enclosure, vanity basin and modern tiling.
Bedrooms two is a comfortable double and bedroom 4 a single, positioned at the rear, each enjoying the attractive open aspect across neighbouring fields. Both feature neutral décor, modern radiators and plush carpeting. Bedroom 3 is a generous single/compact double at the front, ideal as a nursery, home office or dressing room.
The family bathroom continues the home’s modern theme, fitted with a panelled bath and shower over, glazed screen, vanity basin, WC and stylish large-format tiling. Throughout the home you’ll find uPVC double glazing, gas-fired central heating and a fresh, contemporary palette allowing the next owners to move straight in and enjoy the space from day one.
Step Outside:-
The rear garden is a real highlight of this home, a private, family-friendly space that opens out to uninterrupted far-reaching views across open fields. A generous block-paved terrace runs the full width of the house, giving plenty of room for outdoor dining sets, loungers or a barbecue area, and flows seamlessly onto a neatly maintained lawn ideal for children or pets.
To the side, the garden widens slightly to create an additional seating zone, perfectly positioned to enjoy the evening sun and the countryside backdrop. The entire plot feels open yet secure, thanks to the brand-new 2024 fencing and established rear hedge which frames the outlook without interrupting the scenery.
A superb 12ft x 8ft timber shed (new in 2024) sits on a raised base in the far corner, perfect for bikes, garden tools or hobby storage. The current owners have invested significantly in outdoor improvements, including a full roof clean in 2024, leaving the home’s exterior looking smart and well-cared-for.
The garage is another excellent feature. Accessed via the block-paved driveway, it benefits from a modern electric roller door and has been decorated internally by the current owners, who use it as a home gym. It remains fully functional as a garage if preferred. A handy personnel door leads directly into the rear garden, making it ideal for storage or as a workshop.
Location:-
Set within the well-served North Lincolnshire village of Hibaldstow (DN20 9QE), this home is ideally placed for family life. The village offers a friendly community with a good range of amenities, including a well-regarded primary school, village shop, post office, playing fields and local pub. Quiet residential streets and nearby countryside walks make it a lovely place for children to grow up.
A standout feature is the uninterrupted view over open fields to the rear. Sheep often graze directly behind the garden, and on clear days you can watch skydivers drifting down from the nearby Hibaldstow skydiving centre, a unique and surprisingly peaceful sight.
Hibaldstow is a short drive from Brigg, Scunthorpe and Gainsborough, giving access to secondary schools, supermarkets, leisure facilities and convenient routes towards the M180, Lincoln and Doncaster.
ENTRANCE HALL
LOUNGE
18' 1" x 10' 10" (5.5m x 3.3m)
DINING ROOM
10' 7" x 9' 1" (3.23m x 2.77m)
KITCHEN
4.14m x 9
W.C
5' 11" x 3' 3" (1.8m x 1m)
FIRST FLOOR LANDING
BEDROOM 1
11' 2" x 10' 8" (3.4m x 3.25m)
EN-SUITE
5' 11" x 4' 5" (1.8m x 1.35m)
BEDROOM 2
10' 7" x 9' 1" (3.23m x 2.77m)
BEDROOM 3
9 x 2.4m
BEDROOM 4
10' 10" x 6' 11" (3.3m x 2.1m)
BATHROOM
6' 10" x 5' 11" (2.08m x 1.8m)
GARAGE
16' 10" x 8' 3" (5.13m x 2.51m)
Agents note to buyers
Prospective purchasers are advised that, in addition to the purchase price, further costs may be incurred when buying a property. These can include, but are not limited to, Stamp Duty Land Tax (SDLT), legal and conveyancing fees, survey costs, and mortgage arrangement fees. Buyers should ensure they seek appropriate financial advice and budget accordingly.
Brochures
Particulars- COUNCIL TAXA payment made to your local authority in order to pay for local services like schools, libraries, and refuse collection. The amount you pay depends on the value of the property.Read more about council Tax in our glossary page.
- Band: C
- PARKINGDetails of how and where vehicles can be parked, and any associated costs.Read more about parking in our glossary page.
- Garage,Driveway
- GARDENA property has access to an outdoor space, which could be private or shared.
- Yes
- ACCESSIBILITYHow a property has been adapted to meet the needs of vulnerable or disabled individuals.Read more about accessibility in our glossary page.
- Ask agent
Greenfield Drive, Hibaldstow, North Lincolnshire, DN20
Add an important place to see how long it'd take to get there from our property listings.
__mins driving to your place
Get an instant, personalised result:
- Show sellers you’re serious
- Secure viewings faster with agents
- No impact on your credit score
Your mortgage
Notes
Staying secure when looking for property
Ensure you're up to date with our latest advice on how to avoid fraud or scams when looking for property online.
Visit our security centre to find out moreDisclaimer - Property reference BRS250327. The information displayed about this property comprises a property advertisement. Rightmove.co.uk makes no warranty as to the accuracy or completeness of the advertisement or any linked or associated information, and Rightmove has no control over the content. This property advertisement does not constitute property particulars. The information is provided and maintained by DDM Residential, Brigg. Please contact the selling agent or developer directly to obtain any information which may be available under the terms of The Energy Performance of Buildings (Certificates and Inspections) (England and Wales) Regulations 2007 or the Home Report if in relation to a residential property in Scotland.
*This is the average speed from the provider with the fastest broadband package available at this postcode. The average speed displayed is based on the download speeds of at least 50% of customers at peak time (8pm to 10pm). Fibre/cable services at the postcode are subject to availability and may differ between properties within a postcode. Speeds can be affected by a range of technical and environmental factors. The speed at the property may be lower than that listed above. You can check the estimated speed and confirm availability to a property prior to purchasing on the broadband provider's website. Providers may increase charges. The information is provided and maintained by Decision Technologies Limited. **This is indicative only and based on a 2-person household with multiple devices and simultaneous usage. Broadband performance is affected by multiple factors including number of occupants and devices, simultaneous usage, router range etc. For more information speak to your broadband provider.
Map data ©OpenStreetMap contributors.







