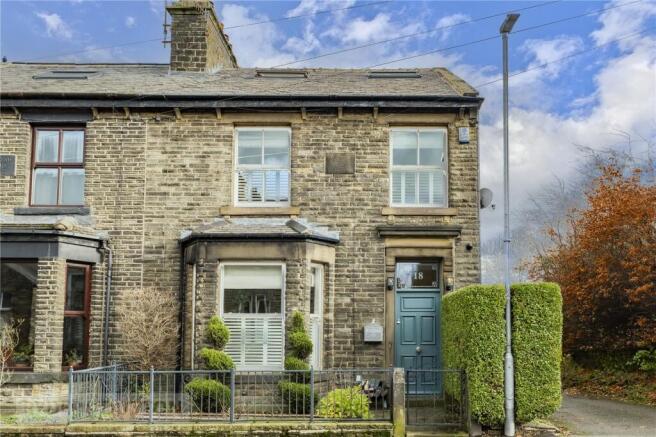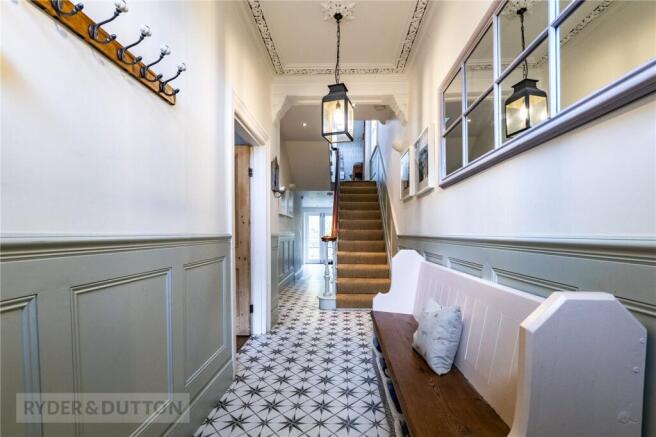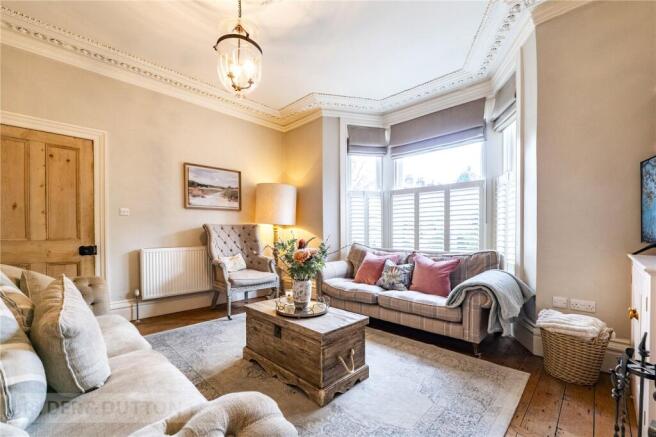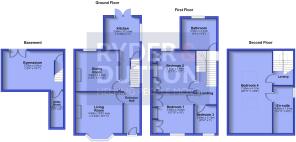
Varley Road, Slaithwaite, Huddersfield, West Yorkshire, HD7

- PROPERTY TYPE
End of Terrace
- BEDROOMS
4
- BATHROOMS
2
- SIZE
2,128 sq ft
198 sq m
- TENUREDescribes how you own a property. There are different types of tenure - freehold, leasehold, and commonhold.Read more about tenure in our glossary page.
Freehold
Key features
- SUBSTANTIAL PERIOD HOME
- ACCOMODATION OVER FOUR FLOORS
- TWO RECEPTIOPN ROOMS PLUS HOME GYM/OFFICE
- PARKING AND GARAGE SPACE LEASED TO THE REAR
- WALKING DISTANCE TO SLAITHWAITE VILLAGE CENTRE
- NEARBY RAIL LINKS TO MANCHESTER AND LEEDS
- WELL REGARDED LOCAL SCHOOLS
- TENURE - FREEHOLD
- COUNCIL TAX BAND - B
- EPC - D
Description
An outstanding period family home filled with charm, space and character features throughout.
This impressive property offers over 2,000 sq. ft. of accommodation arranged over four floors, perfectly balancing elegance and everyday comfort. From the moment you step through the solid timber door into the hallway, the home’s period craftsmanship is immediately apparent — with high ceilings, ornate cornicing, deep skirting boards and a magnificent staircase that winds gracefully through the house.
The front sitting room enjoys a large bay window fitted with sash glazing, flooding the space with light. A stone fireplace with open fire forms a stunning focal point, complemented by exposed floorboards and decorative ceiling rose — a room that feels both refined and welcoming. Beyond, the formal dining room continues the theme of character and quality, with a feature multi-fuel stove set upon a stone hearth, built-in glazed display cabinets and views across the garden — ideal for family meals or entertaining guests.
The kitchen, positioned at the rear of the home, blends traditional style with practicality. Fitted with a range of painted units topped with quartz surfaces, an inset Belfast sink and a classic gas Aga framed by tiled surrounds, it’s a space that feels warm and timeless. French doors open directly to the garden, creating a natural flow for summer dining or watching children play outdoors.
To the lower ground floor, a spacious and versatile room offers excellent flexibility — currently used as a home gym, but equally suited to a home office, cinema room or hobby space. It benefits from French doors leading to the garden and exposed stone detailing that ties beautifully to the home’s character. There is also a useful laundry room with space and plumbing for appliances, a modern boiler system, and additional storage.
The first floor presents three well-proportioned bedrooms, each finished with the same attention to detail. Two feature cast-iron stoves with stone hearths, fitted wardrobes and sash windows, while the third offers the perfect spot for a nursery or home study. The house bathroom is particularly impressive — generous in size and luxuriously appointed with a freestanding roll-top bath, walk-in shower, twin countertop basins set upon a vanity unit and period-style fittings, all framed by exposed beams and natural light from both sash and Velux windows.
The top floor is a stunning, generous room with vaulted ceilings, exposed beams, brickwork, and Velux windows drawing in natural light. The en-suite is equally stylish, featuring a double walk-in shower, reclaimed timber vanity with circular basin, and quality fittings throughout.
Outside, the property continues to impress with low maintenance, enclosed gardens framed by stone walling and planted beds. A stone-paved terrace provides the perfect setting for al fresco dining and entertaining. Beyond the garden is a detached garage with additional off street parking. This is leased from Dartmouth estate with an annual cost of around £180.
Located just outside Slaithwaite village centre, the property is perfectly placed within walking distance of the vibrant village shops, eateries and creative spaces that the village has to offer. The train station will appeal to those who commute and families will appreciate the well regarded local schools.
Anti-Money Laundering (AML) Checks - As part of making an offer, we're required by law to complete Anti-Money Laundering (AML) checks to confirm the identity of all purchasers. To cover the cost of this process, a fee of £48 inc VAT per buyer is payable when your offer is accepted. This is a standard requirement for all buyers and helps us ensure your offer can be progressed as quickly and smoothly as possible.
Brochures
Web Details- COUNCIL TAXA payment made to your local authority in order to pay for local services like schools, libraries, and refuse collection. The amount you pay depends on the value of the property.Read more about council Tax in our glossary page.
- Band: B
- PARKINGDetails of how and where vehicles can be parked, and any associated costs.Read more about parking in our glossary page.
- Yes
- GARDENA property has access to an outdoor space, which could be private or shared.
- Yes
- ACCESSIBILITYHow a property has been adapted to meet the needs of vulnerable or disabled individuals.Read more about accessibility in our glossary page.
- Ask agent
Varley Road, Slaithwaite, Huddersfield, West Yorkshire, HD7
Add an important place to see how long it'd take to get there from our property listings.
__mins driving to your place
Get an instant, personalised result:
- Show sellers you’re serious
- Secure viewings faster with agents
- No impact on your credit score
Your mortgage
Notes
Staying secure when looking for property
Ensure you're up to date with our latest advice on how to avoid fraud or scams when looking for property online.
Visit our security centre to find out moreDisclaimer - Property reference COL250319. The information displayed about this property comprises a property advertisement. Rightmove.co.uk makes no warranty as to the accuracy or completeness of the advertisement or any linked or associated information, and Rightmove has no control over the content. This property advertisement does not constitute property particulars. The information is provided and maintained by Ryder & Dutton, Slaithwaite. Please contact the selling agent or developer directly to obtain any information which may be available under the terms of The Energy Performance of Buildings (Certificates and Inspections) (England and Wales) Regulations 2007 or the Home Report if in relation to a residential property in Scotland.
*This is the average speed from the provider with the fastest broadband package available at this postcode. The average speed displayed is based on the download speeds of at least 50% of customers at peak time (8pm to 10pm). Fibre/cable services at the postcode are subject to availability and may differ between properties within a postcode. Speeds can be affected by a range of technical and environmental factors. The speed at the property may be lower than that listed above. You can check the estimated speed and confirm availability to a property prior to purchasing on the broadband provider's website. Providers may increase charges. The information is provided and maintained by Decision Technologies Limited. **This is indicative only and based on a 2-person household with multiple devices and simultaneous usage. Broadband performance is affected by multiple factors including number of occupants and devices, simultaneous usage, router range etc. For more information speak to your broadband provider.
Map data ©OpenStreetMap contributors.






