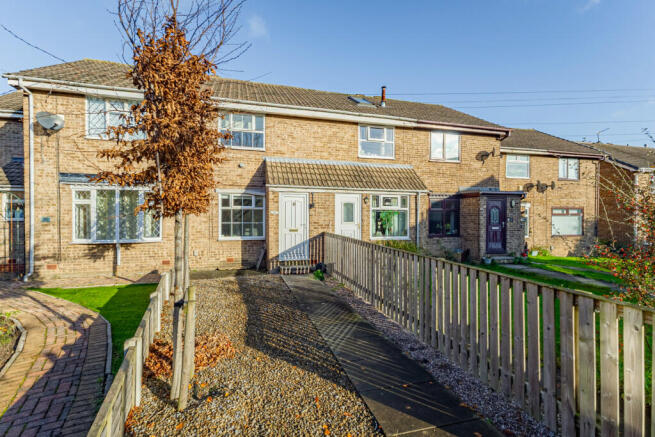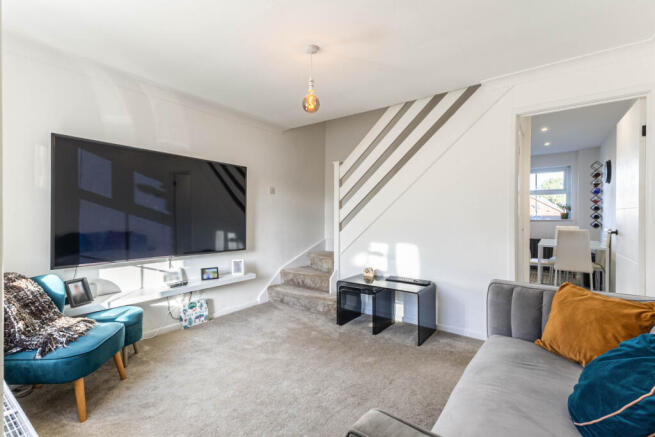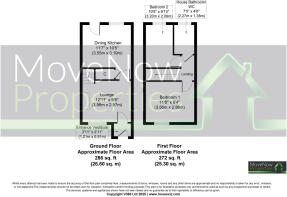Branstone Grove, Ossett, WF5

- PROPERTY TYPE
Terraced
- BEDROOMS
2
- BATHROOMS
1
- SIZE
558 sq ft
52 sq m
- TENUREDescribes how you own a property. There are different types of tenure - freehold, leasehold, and commonhold.Read more about tenure in our glossary page.
Freehold
Key features
- Well-proportioned two-bedroom townhouse
- Popular and peaceful Ossett location
- Off-street parking and separate garage
- Enclosed rear garden with patio
- Ideal starter home or investment opportunity
- Excellent access to M1 and M62 motorway networks
Description
MoveNowProperties would like to proudly present this well-proportioned two-bedroom townhouse located in a quiet, sought-after residential area of Ossett — ideal for first-time buyers, downsizers, or investors alike. Offering off-street parking, a separate garage, and an enclosed rear garden, this charming home is enviably offered with no onward chain.
Accommodation
Entrance Vestibule
Measurements: 3’11” x 2’11” (1.21m x 0.91m)
A welcoming entrance area featuring a UPVC double glazed front door leading directly into the lounge. Ideal for coat and shoe storage.
Lounge
Measurements: 12'11" x 9'8" (3.96m x 2.97m)
A bright and comfortable living space featuring a front-facing UPVC double glazed window, double radiator, and coving to the ceiling. Stairs rise to the first floor, and a door leads through to the dining kitchen.
Dining Kitchen
Measurements: 11'7" x 10'5" (3.55m x 3.19m)
A recently renovated spacious kitchen fitted with a range of wall and base units, complimentary work surfaces, and 1.5 sink and drainer with mixer tap. Appliances include an electric oven, gas four-ring hob, and extractor hood. There’s space and plumbing for a washing machine and integrated fridge/freezer. The room also features vinyl flooring, tiled splashbacks, double radiator, and both rear window and UPVC glazed door leading to the garden. An under-stairs storage cupboard provides additional convenience.
First Floor Landing
Providing access to both bedrooms and the house bathroom, with loft access for additional storage.
Bedroom One
Measurements: 11'8" x 9'4" (3.56m x 2.86m)
A well-proportioned double bedroom with front-facing UPVC double glazed window and radiator.
Bedroom Two
Measurements: 10'5" x 6'10" (3.20m x 2.09m)
A generous second bedroom overlooking the rear garden with UPVC double glazed window, double radiator, and a useful inbuilt storage cupboard over the bulkhead.
House Bathroom / W.C.
Measurements: 7'5" x 4'6" (2.27m x 1.38m)
Fitted with a white three-piece suite comprising a panelled bath with mixer tap and electric shower over, pedestal wash basin, and low flush W.C.
Finished with part-tiled walls, vinyl flooring, radiator, coving, and rear frosted UPVC window.
Outside
To the front of the property, there is a low maintenance garden with a paved pathway leading up to the entrance, creating an inviting first impression. The rear garden is fully enclosed, offering both privacy and a pleasant outdoor space for relaxation or entertaining. It features a paved patio seating area, ideal for outdoor dining.
A paved path runs down the garden to a gated rear access, which opens onto a private parking area. Beyond this, there is a separate garage, providing secure parking or useful additional storage. There is also a further hardstanding area currently used as a seating spot, though it offers the potential to house a shed or small outbuilding if desired. The garden is enclosed by fenced boundaries, ensuring a safe and private environment for both children and pets.
EPC Rating: D58
Please contact us for further details of the full EPC
Tenure: Freehold
Council Tax Band A
Property Type: Terrace
Construction type Brick built
Heating Type Gas central heating
Water Supply Mains water supply
Sewage Mains drainage
Gas Type Mains Gas
Electricity Supply Mains Electricity
All buyers are advised to visit the Ofcom website and open reach to gain information on broadband speed and mobile signal/coverage.
Parking type: Allocated Parking
Building safety N/A
Restrictions N/A
Rights and easements N/A
Flooding – LOW
All buyers are advised to visit the Government website to gain information on flood risk.
Planning permissions N/A
Accessibility features N/A
Coal mining area West Yorkshire is a mining area
All buyers are advised to check the Coal Authority website to gain more information on if this property is affected by coal mining.
We advise all clients to discuss the above points with a conveyancing solicitor.
Floor plans
These floor plans are intended as a rough guide only and are not to be intended as an exact representation and should not be scaled. We cannot confirm the accuracy of the measurements or details of these floor plans.
Viewings
For further information or to arrange a viewing please contact our offices directly.
Free valuations
Considering selling or letting your property?
For a free valuation on your property please do not hesitate to contact us.
Agents Note
To be able to purchase a property in the United Kingdom all agents have a legal requirement to conduct Identity checks on all customers involved in the transaction to fulfil their obligations under Anti Money Laundering regulations. We outsource this check to a third party and a charge will apply. Ask the branch for further details.
DISCLAIMER:
The details shown on this website are a general outline for the guidance of intending purchasers, and do not constitute, nor constitute part of, an offer or contract or sales particulars. All descriptions, dimensions, references to condition and other details are given in good faith and are believed to be correct but any intending purchasers should not rely on them as statements or representations of fact but must satisfy themselves by inspection, searches, survey, enquiries or otherwise as to their correctness. We have not been able to test any of the building service installations and recommend that prospective purchasers arrange for a qualified person to check them before entering into any commitment. Further, any reference to, or use of any part of the properties is not a statement that any necessary planning, building regulations or other consent has been obtained. All photographs shown are indicative and cannot be guaranteed to represent the complete interior scheme or items included in the sale. No person in our employment has any authority to make or give any representation or warranty whatsoever in relation to this property.
Roof type: Slate tiles.
Flooded in the last 5 years: No.
Construction materials used: Brick and block.
Water source: Direct mains water.
Electricity source: National Grid.
Sewerage arrangements: Standard UK domestic.
Heating Supply: Central heating (gas).
Does the property have required access (easements, servitudes, or wayleaves)?
No.
Do any public rights of way affect your your property or its grounds?
No.
Parking Availability: Yes.
Brochures
Detail Sheet 1- COUNCIL TAXA payment made to your local authority in order to pay for local services like schools, libraries, and refuse collection. The amount you pay depends on the value of the property.Read more about council Tax in our glossary page.
- Band: A
- PARKINGDetails of how and where vehicles can be parked, and any associated costs.Read more about parking in our glossary page.
- Yes
- GARDENA property has access to an outdoor space, which could be private or shared.
- Yes
- ACCESSIBILITYHow a property has been adapted to meet the needs of vulnerable or disabled individuals.Read more about accessibility in our glossary page.
- Ask agent
Branstone Grove, Ossett, WF5
Add an important place to see how long it'd take to get there from our property listings.
__mins driving to your place
Get an instant, personalised result:
- Show sellers you’re serious
- Secure viewings faster with agents
- No impact on your credit score
Your mortgage
Notes
Staying secure when looking for property
Ensure you're up to date with our latest advice on how to avoid fraud or scams when looking for property online.
Visit our security centre to find out moreDisclaimer - Property reference movenowpropertiescom_1262398862. The information displayed about this property comprises a property advertisement. Rightmove.co.uk makes no warranty as to the accuracy or completeness of the advertisement or any linked or associated information, and Rightmove has no control over the content. This property advertisement does not constitute property particulars. The information is provided and maintained by MoveNow Properties, Wakefield. Please contact the selling agent or developer directly to obtain any information which may be available under the terms of The Energy Performance of Buildings (Certificates and Inspections) (England and Wales) Regulations 2007 or the Home Report if in relation to a residential property in Scotland.
*This is the average speed from the provider with the fastest broadband package available at this postcode. The average speed displayed is based on the download speeds of at least 50% of customers at peak time (8pm to 10pm). Fibre/cable services at the postcode are subject to availability and may differ between properties within a postcode. Speeds can be affected by a range of technical and environmental factors. The speed at the property may be lower than that listed above. You can check the estimated speed and confirm availability to a property prior to purchasing on the broadband provider's website. Providers may increase charges. The information is provided and maintained by Decision Technologies Limited. **This is indicative only and based on a 2-person household with multiple devices and simultaneous usage. Broadband performance is affected by multiple factors including number of occupants and devices, simultaneous usage, router range etc. For more information speak to your broadband provider.
Map data ©OpenStreetMap contributors.






