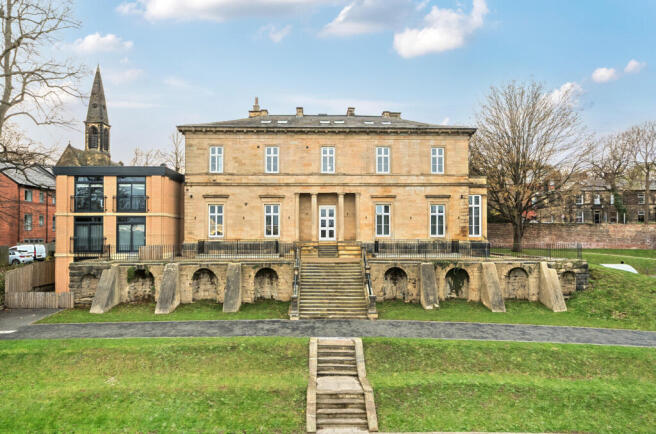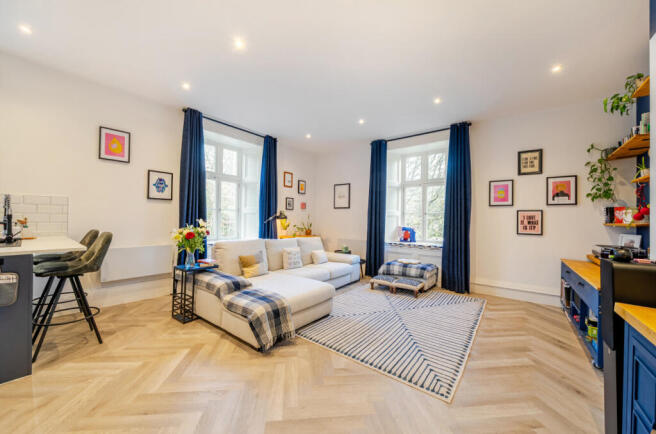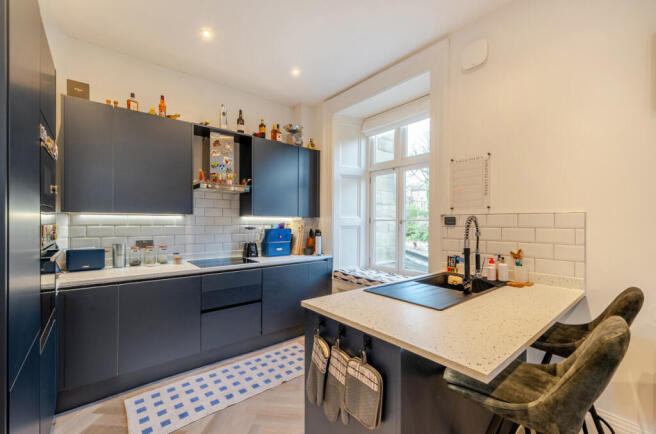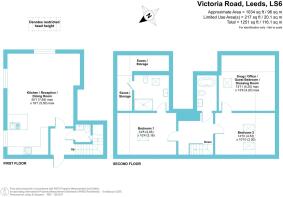2 bedroom flat for sale
Rose Court, Victoria Road, Headingley, Leeds, LS6

- PROPERTY TYPE
Flat
- BEDROOMS
2
- BATHROOMS
2
- SIZE
1,251 sq ft
116 sq m
Key features
- Impressive 2 Double Bed 2 Bath Duplex Apartment in Landmark Grade II Listed Building
- Occasional Guest Bedroom/Dressing Room/Second Lounge off Bedroom 2
- High Spec Fixtures & Fittings Throughout
- Timber Framed Double Glazed Windows & Electric Heating
- Residents Car Park & One Private Allocated Space
- Historic Building – Formerly Leeds Girls High School
- Early Viewing Recommended
- No Onward Chain
Description
GENERAL
Welcome to Rose Court, a majestic Grade II listed building, built circa 1842 and formerly part of Leeds Girls’ High School. The main building was sympathetically divided into 5 apartments in 2022/23; each uniquely designed and finished to an exemplary standard with high quality fittings and décor. Apartment 3 is located on the first and second floors and benefits from timber framed double glazed windows, electric heating, secure door entry intercom and two allocated parking spaces. In brief, the property comprises: a communal entrance and hallway with a grand curved staircase to the first floor, a private entrance and hallway, a guest WC, and a superb dual aspect open plan reception room incorporating lounge and kitchen areas. The upper floor comprises two double bedrooms (main with an en-suite shower room) and a house bathroom with a freestanding bath. The second bedroom has the added benefit of a connecting snug/office/dressing room/guest bedroom. Rose Court is positioned behind electric gates, with ample resident and visitor parking (one EV charge point per apartment), bike stores, concealed bin stores and a coded pedestrian gate onto Headingley Lane. The property benefits from high-spec fixtures & fittings, high ceilings to the lower floor, attractive herringbone design flooring, and well-planned accommodation throughout. AN INTERNAL VIEWING IS HIGHLY RECOMMENDED TO FULLY APPRECIATE THIS SUPERB PROPERTY.
AREA
Hyde Park is an area of north Leeds, approx. 1 mile from the city centre and within easy reach of the Universities, Business School and Hospitals. The neighbourhood is a diverse suburb hosting a number of independent shops and restaurants. Headingley is approx. 15 minutes away on foot, and the open spaces of Woodhouse Ridge and Hyde Park are close by. The building itself was originally part of Leeds Girls High School, dating from circa 1876, and was converted into luxury apartments in 2022/23.
GROUND FLOOR
COMMUNAL ENTRANCE HALL
Bursting with period charm and grandeur, and accessed via a secure door entry system, this is a highly decorative and welcoming entrance featuring a circular staircase hall with a fine mosaic floor adorned with Greek motifs. The cantilevered staircase with scrolled cast-iron balusters and mahogany handrail rises to the first floor where there is a domed ceiling on detached composite columns.
FIRST FLOOR
PRIVATE ENTRANCE HALL
An inviting entrance and hallway with floor space for a console table, stairs rising to the upper floor and benefiting from a under stairs cupboard.
GUEST WC
A fully tiled guest WC fitted with a low level WC and a vanity washbasin.
OPEN PLAN RECEPTION ROOM/KITCHEN
This stunning 25ft dual aspect reception room certainly has the ‘WOW’ factor; with open plan lounge, dining and kitchen areas. The lounge area benefits from two recessed portrait windows, stylish herringbone patterned flooring and ample floor space for lounge and dining furniture if desired.
KITCHEN AREA
Fitted with a range of ultra-modern wall and base units (with on-trend handleless door and drawer fronts), complementary worktops and splash wall tiling. There is a peninsula island incorporating a breakfast bar and an integrated composite sink, drainer and flexi hose mixer tap. Space for two under counter chairs/stools. Integrated fridge/freezer, dishwasher, washing machine, microwave, electric oven, induction hob and extractor hood. In addition to the two lounge windows the kitchen area also benefits from a recessed portrait window, bringing lots of natural light into this generous reception room.
SECOND FLOOR
BEDROOM ONE (DOUBLE)
With a carpeted floor, a Velux window and under eaves storage. Leading to…
EN-SUITE SHOWER ROOM
A luxurious en-suite fitted with a double walk in shower enclosure with a plumbed rainfall shower, a wall hung WC, a tiled floor, Velux window and a vanity washbasin. This room benefits from a large eaves storage cupboard.
BEDROOM TWO (DOUBLE)
This is another double bedroom with a carpeted floor and two Velux windows. Leading to…
SNUG/OFFICE/DRESSING ROOM/GUEST BEDROOM
Accessed from the second bedroom, this spacious corner room is currently set up as a second lounge/snug but would make an equally super walk in wardrobe/dressing room or guest double bedroom.
BATHROOM
A fully tiled house bathroom with a feature freestanding bath & wall mounted spout/mixer tap, a wall hung WC and a vanity washbasin with mirror above.
OUTSIDE
Rose Court is set in substantial open plan communal grounds with mature trees and grassed areas for residents to enjoy. The development has the benefit of a secure fob operated electric gate for the car park (accessed from Victoria Road) and a code operated pedestrian gate to Headingley Lane. Apartment 3 has two allocated parking spaces (one of which has an EV charger fitted). There are covered bike areas, concealed bin stores and generous visitor car parking.
MATERIAL INFORMATION
TENURE
Leasehold for a term of 999 years from 2023.
SERVICE CHARGE
Our seller informs us that the current service charge is £1500 for 2025.
GROUND RENT
Our seller informs us that this is Peppercorn.
SERVICES
The property has mains electricity, water and drainage/sewerage, which were connected and working at the time of our inspection.
BROADBAND/MOBILE SIGNAL & COVERAGE
BROADBAND is available in this area / MOBILE SIGNAL & COVERAGE is available in this area.
FLOOD RISK & PLANNING PERMISSION
FLOOD RISK – not known to be an issue / PLANNING PERMISSION – none in the immediate area.
WARRANTY
Sold with the remainder of the Checkmate 10 Year Warranty. Checkmate is a designated warranty scheme under the Warranty Link Rule, trusted by lenders.
COUNCIL TAX BAND B
Brochures
Particulars- COUNCIL TAXA payment made to your local authority in order to pay for local services like schools, libraries, and refuse collection. The amount you pay depends on the value of the property.Read more about council Tax in our glossary page.
- Band: B
- PARKINGDetails of how and where vehicles can be parked, and any associated costs.Read more about parking in our glossary page.
- Yes
- GARDENA property has access to an outdoor space, which could be private or shared.
- Ask agent
- ACCESSIBILITYHow a property has been adapted to meet the needs of vulnerable or disabled individuals.Read more about accessibility in our glossary page.
- Ask agent
Rose Court, Victoria Road, Headingley, Leeds, LS6
Add an important place to see how long it'd take to get there from our property listings.
__mins driving to your place
Get an instant, personalised result:
- Show sellers you’re serious
- Secure viewings faster with agents
- No impact on your credit score
Your mortgage
Notes
Staying secure when looking for property
Ensure you're up to date with our latest advice on how to avoid fraud or scams when looking for property online.
Visit our security centre to find out moreDisclaimer - Property reference LHY250502. The information displayed about this property comprises a property advertisement. Rightmove.co.uk makes no warranty as to the accuracy or completeness of the advertisement or any linked or associated information, and Rightmove has no control over the content. This property advertisement does not constitute property particulars. The information is provided and maintained by Linley & Simpson, North Leeds. Please contact the selling agent or developer directly to obtain any information which may be available under the terms of The Energy Performance of Buildings (Certificates and Inspections) (England and Wales) Regulations 2007 or the Home Report if in relation to a residential property in Scotland.
*This is the average speed from the provider with the fastest broadband package available at this postcode. The average speed displayed is based on the download speeds of at least 50% of customers at peak time (8pm to 10pm). Fibre/cable services at the postcode are subject to availability and may differ between properties within a postcode. Speeds can be affected by a range of technical and environmental factors. The speed at the property may be lower than that listed above. You can check the estimated speed and confirm availability to a property prior to purchasing on the broadband provider's website. Providers may increase charges. The information is provided and maintained by Decision Technologies Limited. **This is indicative only and based on a 2-person household with multiple devices and simultaneous usage. Broadband performance is affected by multiple factors including number of occupants and devices, simultaneous usage, router range etc. For more information speak to your broadband provider.
Map data ©OpenStreetMap contributors.




