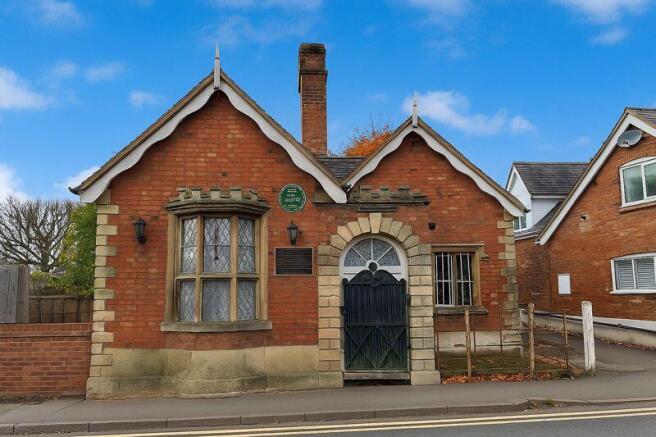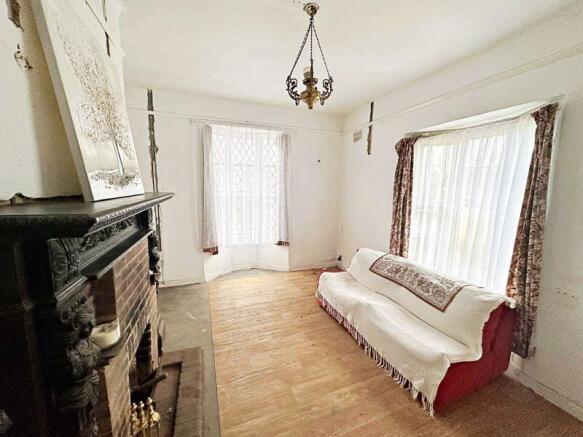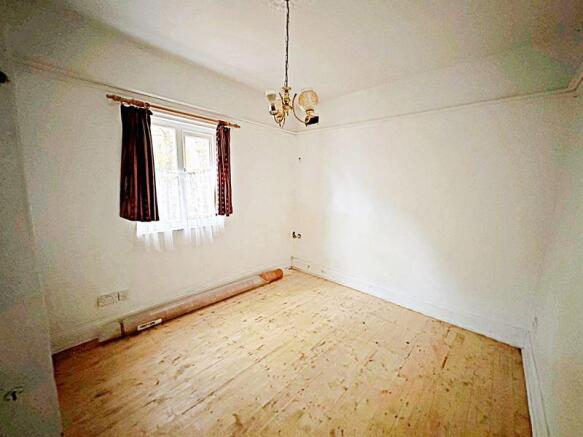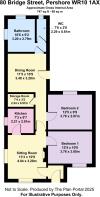
Bridge Street, Pershore

- PROPERTY TYPE
Detached
- BEDROOMS
2
- BATHROOMS
1
- SIZE
Ask agent
- TENUREDescribes how you own a property. There are different types of tenure - freehold, leasehold, and commonhold.Read more about tenure in our glossary page.
Freehold
Key features
- A Grade II Listed Victorian detached building with character features throughout
- A unique period historic property - Pershore's Toll House
- An impressive fireplace with wooden carving surround
- Two reception rooms; kitchen; two double bedrooms and family bathroom
- Enclosed South- Westerly rear garden with mature trees
- The property requires renovation and updating
- Town centre location with all local amenities on your doorstep
- This property hasn't been on the market for over 60 years
- NO ONWARD CHAIN
Description
This grade II listed home is located on the edge of the Georgian town of Pershore, provides a range of great shopping and leisure facilities including a theatre and the stunning Pershore Abbey. The area has a good range of schools both state and independent. With easy access to Pershore train station, Worcestershire Parkway train station and excellent links to the motorway. This property hasn't been on the market for over 60 years and is offered for sale with no onward chain. Entrance porch; sitting room; kitchen; dining room; two bedrooms and a bathroom. South- Westerly rear garden with mature planting. This unique property requires renovating and updating throughout to bring it back to its former glory.
Entrance Porch
4' 4'' x 3' 9'' (1.32m x 1.14m)
An impressive arched wooden front door with glazing. Glazed window to the side aspect. Quarry tiled flooring. Wooden door to the sitting room.
Sitting Room
13' 3'' x 10' 9'' (4.04m x 3.27m)
Dual aspect glazed bay windows to the front and side aspect. Feature open fireplace with carved wooden surround; parquet wooden flooring; doors to kitchen, inner hall and bedroom one.
Kitchen
6' 7'' x 7' 3'' (2.01m x 2.21m)
Glazed window to the side aspect. Belfast sink; space and plumbing for fridge, washing machine, tumble dryer and an oven.
Bedroom One
10' 0'' x 12' 4'' (3.05m x 3.76m)
Glazed window to the front aspect. Scope for feature fireplace. Ceiling rose with pendant light fitting; wooden flooring.
Bedroom Two
9' 9'' x 12' 5'' (2.97m x 3.78m)
Glazed window to the rear aspect. Ceiling rose with pendant light fitting; picture rail; wooden flooring.
Inner Halway
7' 9'' x 3' 2'' (2.36m x 0.96m)
Parquet wooden flooring; doors to bedroom two, storage room and dining room.
Storage Room
7' 4'' x 3' 2'' (2.23m x 0.96m)
Hatch into kitchen.
Dining Room
10' 9'' x 11' 5'' (3.27m x 3.48m)
Doors to the garden, bathroom and inner hallway.
Family Bathroom
9' 2'' x 10' 6'' (2.79m x 3.20m)
Glazed window to the side aspect and two part obscured glazed windows to the rear aspect.
Cloakroom
7' 6'' x 2' 8'' (2.28m x 0.81m)
Low level w.c.
Rear Garden
Gated access to the side. Laid to lawn; outside tap; mature planted trees; coal house.
Tenure: Freehold
Council Tax Band: B
Broadband and Mobile Information:
To check broadband speeds and mobile coverage for this property please visit:
and enter postcode WR10 1AX
Identity Checks
Estate Agents are required by law to conduct anti-money laundering checks on all those buying a property. We have partnered with a third part supplier to undertake these, and a buyer will be sent a link to the supplier's portal. The cost of these checks is £30 per person including VAT and is non-refundable. The charge covers the cost of obtaining relevant data, any manual checks and monitoring which may be required. This fee will need to be paid and checks completed in advance of the issuing of a memorandum of sale.
Disclaimer
All measurements are approximate and for general guidance only. Whilst every attempt has been made to ensure accuracy, they must not be relied on.
The fixtures, fittings and appliances referred to have not been tested and therefore no guarantee can be given and that they are in working order. The property has been empty for a considerable time. It is understood electricity is connected to the building but will need attention and connecting internally.
Internal photographs are reproduced for general information and it must not be inferred that any item shown is included with the property.
Whilst we carry out due diligence before launching a property to the market and endeavour to provide accurate information, buyers are advised to conduct their own due diligence.
Our information is presented to the best of our knowledge and should not solely be relied upon when making purchasing decisions. The responsibility for verifying aspects such as flood risk, easements, covenants and...
Brochures
Property BrochureFull Details- COUNCIL TAXA payment made to your local authority in order to pay for local services like schools, libraries, and refuse collection. The amount you pay depends on the value of the property.Read more about council Tax in our glossary page.
- Band: B
- PARKINGDetails of how and where vehicles can be parked, and any associated costs.Read more about parking in our glossary page.
- Ask agent
- GARDENA property has access to an outdoor space, which could be private or shared.
- Yes
- ACCESSIBILITYHow a property has been adapted to meet the needs of vulnerable or disabled individuals.Read more about accessibility in our glossary page.
- Ask agent
Bridge Street, Pershore
Add an important place to see how long it'd take to get there from our property listings.
__mins driving to your place
Get an instant, personalised result:
- Show sellers you’re serious
- Secure viewings faster with agents
- No impact on your credit score
Your mortgage
Notes
Staying secure when looking for property
Ensure you're up to date with our latest advice on how to avoid fraud or scams when looking for property online.
Visit our security centre to find out moreDisclaimer - Property reference 12613939. The information displayed about this property comprises a property advertisement. Rightmove.co.uk makes no warranty as to the accuracy or completeness of the advertisement or any linked or associated information, and Rightmove has no control over the content. This property advertisement does not constitute property particulars. The information is provided and maintained by Nigel Poole & Partners, Pershore. Please contact the selling agent or developer directly to obtain any information which may be available under the terms of The Energy Performance of Buildings (Certificates and Inspections) (England and Wales) Regulations 2007 or the Home Report if in relation to a residential property in Scotland.
*This is the average speed from the provider with the fastest broadband package available at this postcode. The average speed displayed is based on the download speeds of at least 50% of customers at peak time (8pm to 10pm). Fibre/cable services at the postcode are subject to availability and may differ between properties within a postcode. Speeds can be affected by a range of technical and environmental factors. The speed at the property may be lower than that listed above. You can check the estimated speed and confirm availability to a property prior to purchasing on the broadband provider's website. Providers may increase charges. The information is provided and maintained by Decision Technologies Limited. **This is indicative only and based on a 2-person household with multiple devices and simultaneous usage. Broadband performance is affected by multiple factors including number of occupants and devices, simultaneous usage, router range etc. For more information speak to your broadband provider.
Map data ©OpenStreetMap contributors.





