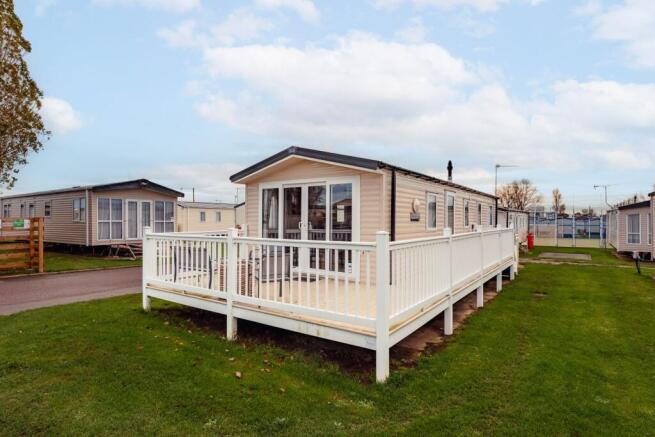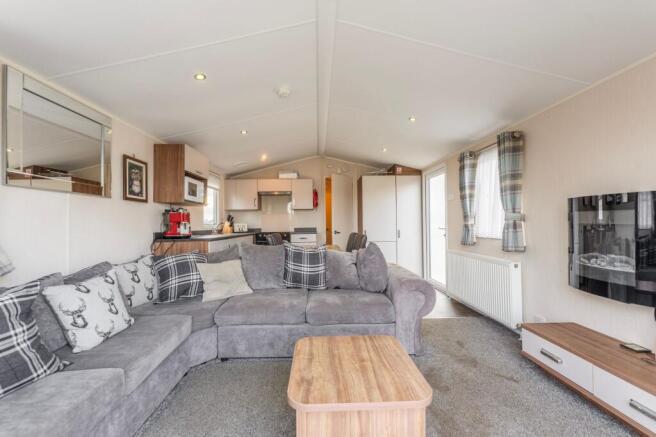
California Cliffs, Rottenstone Lane

- PROPERTY TYPE
Park Home
- BEDROOMS
3
- BATHROOMS
1
- SIZE
428 sq ft
40 sq m
Key features
- Guide Price: £35,000-£40,000.
- Bright open plan living area with sliding patio doors that lead directly onto the deck
- Lounge arranged around a generous corner sofa with recessed ceiling lights and electric feature fire
- Practical dining space beside the lounge with room for your own table and chairs
- Modern kitchen with fitted cupboards, dark effect worktops and an integrated full height fridge freezer
- Three comfortable bedrooms all with built in wardrobes and fitted carpet
- Large shower enclosure with sliding doors plus a separate wc with pedestal basin
- Wraparound deck across the front and side offering a generous outdoor seating area
- On site facilities include indoor and outdoor pools, water slide, adventure playground, sports court, crazy golf, go karts, arcade, mini market, restaurant, takeaway, and family entertainment venue
- Positioned within California Cliffs for easy reach of Scratby facilities, coastal paths and nearby towns
Description
Guide Price: £35,000-£40,000. Set within California Cliffs and close to the long sandy shoreline, this well-presented park home for holiday use offers a light-filled and easy-going layout that feels instantly inviting. The open plan living space draws you in with sliding doors that open onto the wraparound deck, giving the whole area a relaxed indoor-to-outdoor feel. Three comfortable bedrooms with built-in wardrobes provide practical sleeping space, while the modern kitchen and the large shower enclosure with its own separate WC keep day-to-day living straightforward. With lively on-site facilities nearby and Scratby, Caister and Hemsby all within easy reach, this becomes a coastal base that works as well for quiet weekends as it does for family-filled holidays.
Location
California Cliffs sits in a lively coastal pocket of Scratby, placing you close to long sandy beaches, holiday facilities, and everyday essentials. The nearby seafront paths give you easy access to the shoreline, while Scratby village offers convenience stores, takeaways, cafes, and regular public transport into Great Yarmouth. Larger amenities can be reached in Caister and Hemsby, both only a short drive away, giving you plenty of choice for shopping and leisure. This area is known for relaxed coastal living with plenty of open air space and quick links to surrounding attractions. Families appreciate the nearby play areas and coastal walking routes, dog owners enjoy the open stretches of beach, and holiday parks in the vicinity add to the energetic coastal atmosphere.
California Cliffs, Rottenstone Lane
Step inside this well presented park home to a bright open plan living area that feels welcoming from the moment you enter. Soft neutral décor runs throughout and the lounge is arranged around a generous corner sofa that sits beneath recessed ceiling lights. Large sliding patio doors fill the room with natural light and open directly onto the deck, creating an easy flow between indoor and outdoor space. The fitted carpet adds comfort while the wall mounted electric feature fire and the fitted media unit beneath the television remain with the home.
The dining area sits beside the lounge and flows naturally into the kitchen, offering a flexible space that can accommodate your own choice of dining furniture. Practical vinyl flooring begins here and continues into the kitchen, where a modern layout provides good storage within the fitted cupboards. Dark effect worktops frame the stainless steel sink and drainer which sits beneath a window. The only integrated appliance is the full height fridge freezer which is neatly set behind matching cupboard doors.
From the hall, three bedrooms offer comfortable and well arranged accommodation. The main bedroom is a cosy double with built in wardrobes, while the two further bedrooms are set out as twins and also include built in wardrobes. All bedrooms feature fitted carpet and natural light.
The shower room provides a large shower enclosure with sliding doors, a wash basin set on a fitted vanity unit, and vinyl flooring for easy maintenance. A separate wc sits close by with a pedestal basin, chrome towel rail, and its own obscured window.
Outside, the wraparound deck extends across the front and side of the property and offers a generous spot to sit out and enjoy the open air, while the neatly kept lawn frames the home without the upkeep of a larger plot. The layout still gives you clear and easy access all the way around, and a handy external storage unit sits close by for added convenience. The deck has a gate that can be locked, giving you a bit of extra privacy when using the space.
Parking is straightforward with a dedicated off-road space and an additional spot available along the side of the road. The wider park brings a lively atmosphere with pools, leisure areas and family-friendly attractions all within a short stroll from your front step.
This is a comfortable and practical park home with a bright open plan living area, three bedrooms, useful built in storage, and a generous deck that enhances the overall space.
Agents notes
We understand that the property will be sold leasehold, connected to the main services including water, drainage and electricity, with the land remaining in park ownership and a licence granted to the named individual.
Heating system- Gas Central Heating
Lease runs until 31 December 2038
Pitch fee for 2026 is £4,291.74
No separate maintenance fee
Water and rates are billed separately
Pitch fees follow the calendar year
Water and rates follow the financial year
All buyers are advised to do their own due diligence with their solicitor and surveyor in regards to the environmental changes to the area.
Disclaimer
Minors and Brady (M&B) along with their representatives, are not authorised to provide assurances about the property, whether on their own behalf or on behalf of their client. We don’t take responsibility for any statements made in these particulars, which don’t constitute part of any offer or contract. To comply with AML regulations, £52 is charged to each buyer which covers the cost of the digital ID check. It’s recommended to verify leasehold charges provided by the seller through legal representation. All mentioned areas, measurements, and distances are approximate, and the information, including text, photographs, and plans, serves as guidance and may not cover all aspects comprehensively. It shouldn’t be assumed that the property has all necessary planning, building regulations, or other consents. Services, equipment, and facilities haven’t been tested by M&B, and prospective purchasers are advised to verify the information to their satisfaction through inspection or other means.
Brochures
Property Brochure- COUNCIL TAXA payment made to your local authority in order to pay for local services like schools, libraries, and refuse collection. The amount you pay depends on the value of the property.Read more about council Tax in our glossary page.
- Band: B
- PARKINGDetails of how and where vehicles can be parked, and any associated costs.Read more about parking in our glossary page.
- Yes
- GARDENA property has access to an outdoor space, which could be private or shared.
- Yes
- ACCESSIBILITYHow a property has been adapted to meet the needs of vulnerable or disabled individuals.Read more about accessibility in our glossary page.
- Ask agent
Energy performance certificate - ask agent
California Cliffs, Rottenstone Lane
Add an important place to see how long it'd take to get there from our property listings.
__mins driving to your place
Notes
Staying secure when looking for property
Ensure you're up to date with our latest advice on how to avoid fraud or scams when looking for property online.
Visit our security centre to find out moreDisclaimer - Property reference cbafeaec-7cf7-4739-a960-54dc70f2a55c. The information displayed about this property comprises a property advertisement. Rightmove.co.uk makes no warranty as to the accuracy or completeness of the advertisement or any linked or associated information, and Rightmove has no control over the content. This property advertisement does not constitute property particulars. The information is provided and maintained by Minors & Brady, Caister-On-Sea. Please contact the selling agent or developer directly to obtain any information which may be available under the terms of The Energy Performance of Buildings (Certificates and Inspections) (England and Wales) Regulations 2007 or the Home Report if in relation to a residential property in Scotland.
*This is the average speed from the provider with the fastest broadband package available at this postcode. The average speed displayed is based on the download speeds of at least 50% of customers at peak time (8pm to 10pm). Fibre/cable services at the postcode are subject to availability and may differ between properties within a postcode. Speeds can be affected by a range of technical and environmental factors. The speed at the property may be lower than that listed above. You can check the estimated speed and confirm availability to a property prior to purchasing on the broadband provider's website. Providers may increase charges. The information is provided and maintained by Decision Technologies Limited. **This is indicative only and based on a 2-person household with multiple devices and simultaneous usage. Broadband performance is affected by multiple factors including number of occupants and devices, simultaneous usage, router range etc. For more information speak to your broadband provider.
Map data ©OpenStreetMap contributors.





