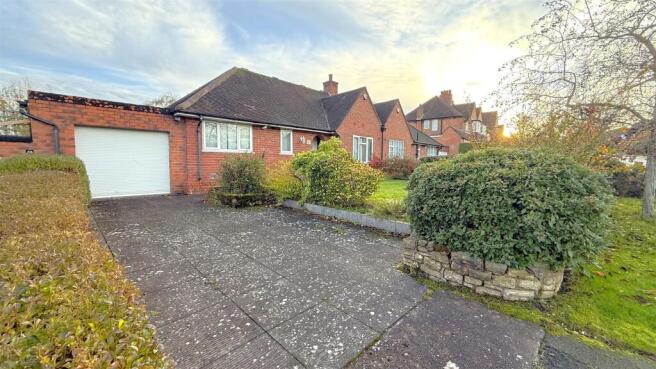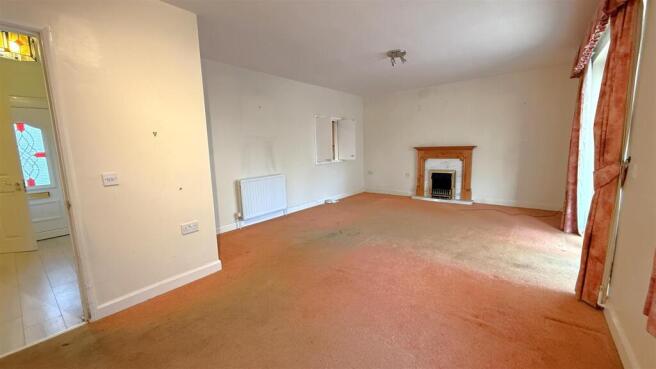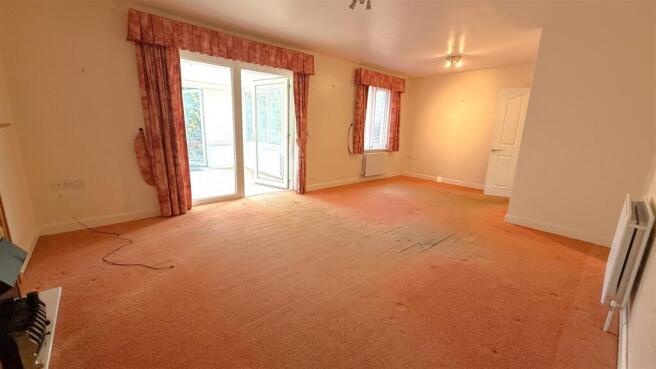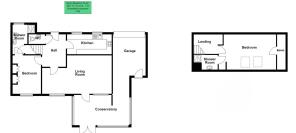2 bedroom semi-detached bungalow for sale
Green Meadow Road, Selly Oak BVT, Birmingham

- PROPERTY TYPE
Semi-Detached Bungalow
- BEDROOMS
2
- BATHROOMS
1
- SIZE
915 sq ft
85 sq m
- TENUREDescribes how you own a property. There are different types of tenure - freehold, leasehold, and commonhold.Read more about tenure in our glossary page.
Freehold
Key features
- Excellent Bungalow
- Prime Location
- Currently Two Bedrooms
- Excellent Plot
- Lots of Potential
- Needing Modernisation
- Guest WC
- Disabled Access
- No Chain
Description
Approach - This sizeable two-bedroom semi-detached bungalow is set behind a mature and beautifully tended front garden. The frontage features a well-kept lawn and decorative flower beds, well stocked with established plants, shrubs, trees and hedgerows. A driveway provides off-street parking, with hedge-lined boundaries, and leads to an electric up-and-over garage door. A pathway continues to the storm porch, which in turn leads to a stained-glass UPVC front door opening into the entrance hall.
Hall - Laminate wood floor covering, stairs rising to the first floor, ceiling light point, central heating radiator and access to:
Guest Wc - 1.63m x 0.94m (5'04 x 3'01) - Fitted with a low-flush WC and wall-mounted wash hand basin with hot and cold mixer tap, tiled splashback, ceiling light point and central heating radiator.
Kitchen - 4.62m x 2.29m (15'02 x 7'06) - Fitted with a matching selection of wall and base units with some low-level work surfaces, one-and-a-half ceramic sink and drainer with mixer tap, electric hob with in-built extractor above, integrated Candy oven and integrated dishwasher. Space and plumbing for washing machine and tumble dryer. Additional features include a serving hatch to the living room, two double-glazed windows to the front, wall-mounted Alpha boiler, ceiling light point and central heating radiator.
Bedroom One - 3.28m x 4.06m (10'09 x 13'04) - A generous double bedroom with a double-glazed window to the rear, ceiling light point, central heating radiator and a selection of fitted bedroom furniture including storage drawers and a quadruple mirrored wardrobes.
En-Suite Wet Room - 2.92m x 3.30m (9'07 x 10'10) - A fully accessible, disabled-friendly wet room comprising low-flush WC, wash hand basin set into a vanity unit with storage beneath and further built-in cupboards, walk-in electric shower with splashback tiling, central heating radiator, chrome heated towel rail, double-glazed window to the front and an understairs storage cupboard.
Living / Dining Room - 6.63m x 4.19m (max) (21'09" x 13'09" (max)) - A spacious through lounge/diner with two central heating radiators, double-glazed window to the rear, two ceiling light points, inset electric fire (untested) with wooden mantelpiece and surround, and double-glazed doors leading into the conservatory.
Conservatory - 3.38m x 5.66m (11'01" x 18'07") - With double-glazed French doors opening onto the raised patio, central heating radiator, and double-glazed windows to the side and rear. A pathway/ramp provides access to the:
Garage - 3.18m x 3.68m minimum, 5.44m maximum (10'05" x 12' - With metal up-and-over door to the driveway, ceiling light point, wall-mounted electric fuse box, in-built gas meter, storage area and a door giving low-level access to the rear garden.
First Floor / Bedroom Two - From the hallway, a turning staircase with balustrading leads to the first-floor accommodation, featuring exposed beams and wall-mounted light points. An internal door opens into:
Bedroom Two - 3.61m x 4.93m (11'10" x 16'02") - A characterful double bedroom with exposed beams, two double-glazed Velux roof lights to the rear, ceiling light point and central heating radiator. There is also access to useful eaves storage via an internal door.
En-Suite Shower Room - 2.57m x 1.37m (8'05" x 4'06") - A well-presented en-suite with restricted head height, comprising a walk-in shower with electric shower unit, wash hand basin set into a vanity unit with under-sink storage, central heating radiator, tiled splashbacks, ceiling light point and extractor fan.
Garden - An excellent, mature rear garden beginning with a raised patio enclosed by low-level brick walling. Steps lead down to the main garden, which features a wide variety of mature plants, shrubs, hedgerows and several apple trees. While the garden would benefit from some clearance, it offers superb outdoor space with panel fencing to boundaries and a disabled access pathway leading to the main lawned area from the garage rear door.
Brochures
Green Meadow Road, Selly Oak BVT, BirminghamBrochure- COUNCIL TAXA payment made to your local authority in order to pay for local services like schools, libraries, and refuse collection. The amount you pay depends on the value of the property.Read more about council Tax in our glossary page.
- Band: D
- PARKINGDetails of how and where vehicles can be parked, and any associated costs.Read more about parking in our glossary page.
- Garage,Driveway
- GARDENA property has access to an outdoor space, which could be private or shared.
- Yes
- ACCESSIBILITYHow a property has been adapted to meet the needs of vulnerable or disabled individuals.Read more about accessibility in our glossary page.
- Ask agent
Green Meadow Road, Selly Oak BVT, Birmingham
Add an important place to see how long it'd take to get there from our property listings.
__mins driving to your place
Get an instant, personalised result:
- Show sellers you’re serious
- Secure viewings faster with agents
- No impact on your credit score



Your mortgage
Notes
Staying secure when looking for property
Ensure you're up to date with our latest advice on how to avoid fraud or scams when looking for property online.
Visit our security centre to find out moreDisclaimer - Property reference 34309366. The information displayed about this property comprises a property advertisement. Rightmove.co.uk makes no warranty as to the accuracy or completeness of the advertisement or any linked or associated information, and Rightmove has no control over the content. This property advertisement does not constitute property particulars. The information is provided and maintained by Rice Chamberlains LLP, Bournville. Please contact the selling agent or developer directly to obtain any information which may be available under the terms of The Energy Performance of Buildings (Certificates and Inspections) (England and Wales) Regulations 2007 or the Home Report if in relation to a residential property in Scotland.
*This is the average speed from the provider with the fastest broadband package available at this postcode. The average speed displayed is based on the download speeds of at least 50% of customers at peak time (8pm to 10pm). Fibre/cable services at the postcode are subject to availability and may differ between properties within a postcode. Speeds can be affected by a range of technical and environmental factors. The speed at the property may be lower than that listed above. You can check the estimated speed and confirm availability to a property prior to purchasing on the broadband provider's website. Providers may increase charges. The information is provided and maintained by Decision Technologies Limited. **This is indicative only and based on a 2-person household with multiple devices and simultaneous usage. Broadband performance is affected by multiple factors including number of occupants and devices, simultaneous usage, router range etc. For more information speak to your broadband provider.
Map data ©OpenStreetMap contributors.




