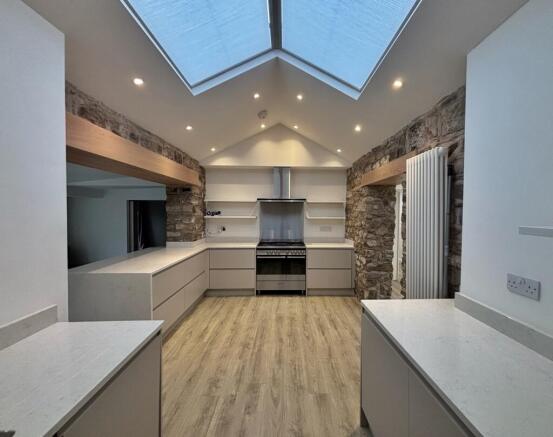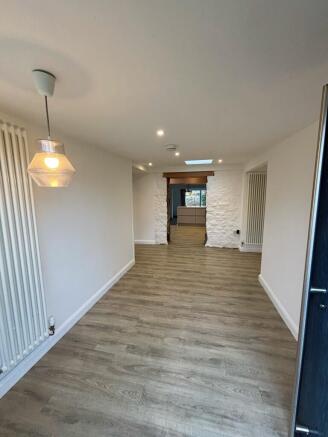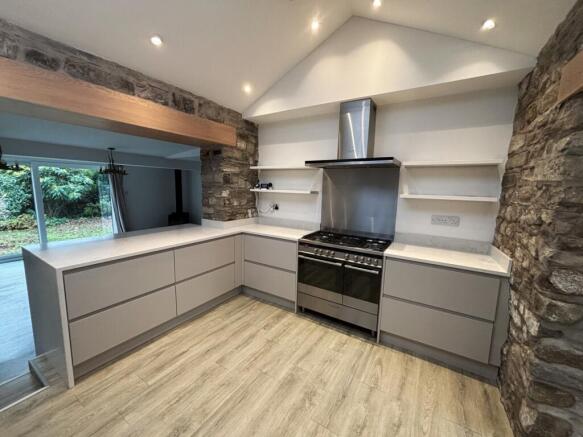Moorside Road, Brookhouse, Lancaster, Lancashire, LA2

Letting details
- Let available date:
- Now
- Deposit:
- £1,615A deposit provides security for a landlord against damage, or unpaid rent by a tenant.Read more about deposit in our glossary page.
- Min. Tenancy:
- Ask agent How long the landlord offers to let the property for.Read more about tenancy length in our glossary page.
- Let type:
- Long term
- Furnish type:
- Ask agent
- Council Tax:
- Ask agent
- PROPERTY TYPE
Bungalow
- BEDROOMS
3
- BATHROOMS
2
- SIZE
Ask agent
Description
Tucked away at the end of a private drive off Moorside Road, this unique detached property offers bright, contemporary living space wrapped in greenery. Thoughtfully updated throughout, the home blends modern finishes with lovely character touches and enjoys a peaceful, tucked-away setting.
With generous room sizes, a stunning open-plan kitchen, three bedrooms, two stylish bathrooms and brilliant outdoor workspace.
Front Exterior
Set back from the road and accessed via a private driveway, the home enjoys excellent privacy with mature planting and plenty of parking. A fitted electric car charging point sits to the front, along with lawned areas, established shrubs and a handy garden shed.
Entrance Hallway
A bright, welcoming hallway with modern flooring, soft neutral décor and a feature skylight drawing daylight through the centre of the home. Exposed stonework adds character, and the space flows smoothly into the main living areas.
Kitchen — 5.56m x 2.85m (18'3" x 9'4")
Sitting at the heart of the home, the kitchen is an impressive social space. A vaulted ceiling and large skylight flood the room with natural light, highlighting the sleek handleless cabinetry, quartz-style worktops and open shelving. The feature range cooker and stainless-steel splashback sit between exposed stone walls and timber detailing. Excellent worktop space and a natural flow into the dining area complete the room.
Dining / Family Room — 5.24m x 4.27m (17'2" x 14'0")
A spacious and flexible family area with sliding doors that open directly onto the rear garden. This room links perfectly with the kitchen and living space, with plenty of room for dining and entertaining. A multi-fuel stove creates a cosy focal point.
Reception Room One — 3.53m x 4.27m (11'7" x 14'0")
A peaceful reception room overlooking the garden, ideal as a snug, second lounge or reading space. Twin glazed doors bring the outdoors in, and recessed lighting adds a warm, modern feel.
Utility Room — 2.18m x 2.71m (7'2" x 8'11")
Bright and practical, with space for appliances, generous worktop area and direct access to the garden. A great everyday space to keep laundry and household tasks tucked away from the main living areas.
Bedroom One (Primary Suite) — 3.63m x 4.01m (11'11" x 13'2")
A generous, calm bedroom with soft décor, garden access and a large privacy-screened window. Stylish pendant lighting and wardrobe with sliding doors.
Ensuite Bathroom — 1.92m x 2.66m (7'2" x 8'9")
A beautifully designed ensuite with a freestanding bath, floating vanity, modern WC and elegant tiling. Full-height glazing brings in natural light while remaining private.
Bedroom Two — 3.99m x 4.39m (13'1" x 11'3")
A spacious double with two floor to ceiling windows. Includes a built-in storage area showcasing exposed stone from the original coach house — a unique character feature.
Bedroom Three — 2.55m x 3.13m (8'4" x 10'3")
A versatile room with large picture window brings in plenty of natural light.
Shower Room — 1.88m x 2.11m (6'2" x 6'11")
A modern family shower room with a large walk-in rainfall shower, wall-hung vanity, contemporary tiling and a long privacy window.
Detached Office / Studio — 2.74m x 2.42m (9'0" x 7'11")
A brilliant self-contained workspace finished with heating/air-conditioning, modern flooring, recessed lighting and direct B4RN full-fibre connectivity. Perfect for home working or creative use.
Summerhouse — 2.95m x 1.72m (9'8" x 5'8")
A charming timber-built summerhouse tucked into the garden. Ideal as a relaxation spot, playroom or additional storage.
Rear Garden
A superb, private garden wrapping around the home with mature trees, established shrubs and lawned areas. Patio steps lead from the dining area into the garden, creating an easy indoor–outdoor flow. Pathways wind towards the summerhouse, and the setting feels tranquil and secluded all year round.
- COUNCIL TAXA payment made to your local authority in order to pay for local services like schools, libraries, and refuse collection. The amount you pay depends on the value of the property.Read more about council Tax in our glossary page.
- Band: D
- PARKINGDetails of how and where vehicles can be parked, and any associated costs.Read more about parking in our glossary page.
- Yes
- GARDENA property has access to an outdoor space, which could be private or shared.
- Yes
- ACCESSIBILITYHow a property has been adapted to meet the needs of vulnerable or disabled individuals.Read more about accessibility in our glossary page.
- Ask agent
Energy performance certificate - ask agent
Moorside Road, Brookhouse, Lancaster, Lancashire, LA2
Add an important place to see how long it'd take to get there from our property listings.
__mins driving to your place

Notes
Staying secure when looking for property
Ensure you're up to date with our latest advice on how to avoid fraud or scams when looking for property online.
Visit our security centre to find out moreDisclaimer - Property reference CFH250212_L. The information displayed about this property comprises a property advertisement. Rightmove.co.uk makes no warranty as to the accuracy or completeness of the advertisement or any linked or associated information, and Rightmove has no control over the content. This property advertisement does not constitute property particulars. The information is provided and maintained by HNC Lettings & Property Management, Carnforth. Please contact the selling agent or developer directly to obtain any information which may be available under the terms of The Energy Performance of Buildings (Certificates and Inspections) (England and Wales) Regulations 2007 or the Home Report if in relation to a residential property in Scotland.
*This is the average speed from the provider with the fastest broadband package available at this postcode. The average speed displayed is based on the download speeds of at least 50% of customers at peak time (8pm to 10pm). Fibre/cable services at the postcode are subject to availability and may differ between properties within a postcode. Speeds can be affected by a range of technical and environmental factors. The speed at the property may be lower than that listed above. You can check the estimated speed and confirm availability to a property prior to purchasing on the broadband provider's website. Providers may increase charges. The information is provided and maintained by Decision Technologies Limited. **This is indicative only and based on a 2-person household with multiple devices and simultaneous usage. Broadband performance is affected by multiple factors including number of occupants and devices, simultaneous usage, router range etc. For more information speak to your broadband provider.
Map data ©OpenStreetMap contributors.



