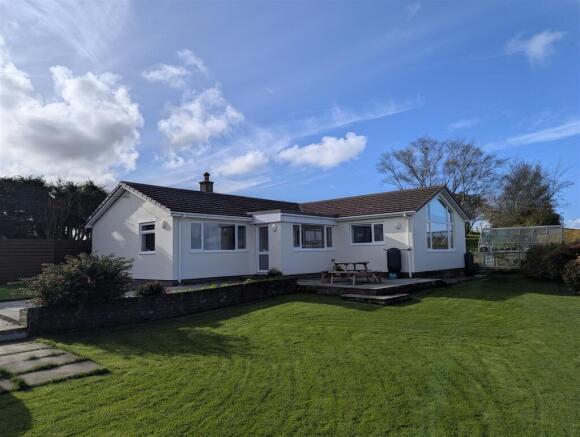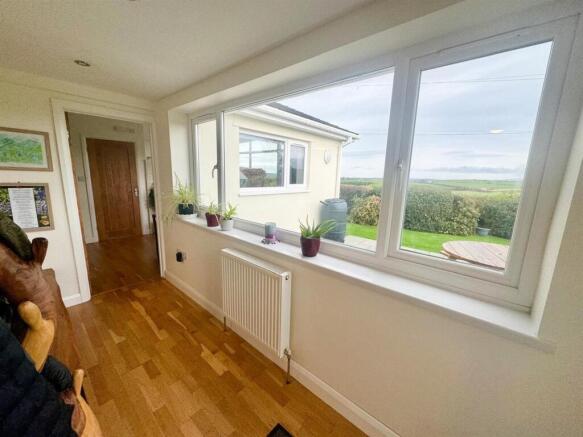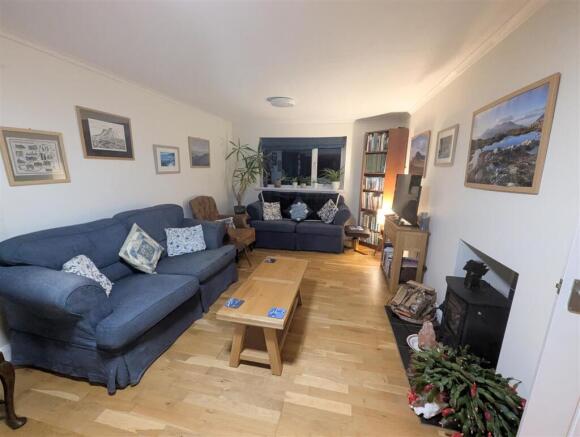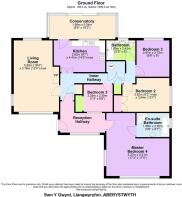Llangwyryfon, Aberystwyth

- PROPERTY TYPE
Detached Bungalow
- BEDROOMS
4
- BATHROOMS
2
- SIZE
Ask agent
- TENUREDescribes how you own a property. There are different types of tenure - freehold, leasehold, and commonhold.Read more about tenure in our glossary page.
Freehold
Description
(EER - 70)
Tenure - Freehold
Council Tax - D
For Sale By Private Treaty -
A well-presented detached 4 bedroomed bungalow with large garden in a fine rural location and with panoramic views over the surrounding countryside and Snowdonia.
Swn Y Gwynt
Llangwyryfon
Aberystwyth
SY23 4EY
We are pleased to have received instructions to offer this well looked after double glazed and centrally heated bungalow which has been extended by the vendor to provide for 4 bedroomed accommodation as highlighted on the attached floor plan. The views are amazing and well worthy of inspection and the large grounds are also well laid out.
The village of Llangwyryfon is within a mile of local amenities which include a primary school, places of worship and florist. The University and Market town of Aberystwyth is 8 miles travelling distance on the Coast. The town is well blessed with local and National retailers on the high street and on the edge of town.
Tenure - Freehold
Council Tax - Band D. Payable £2,263 per annum.
Services - Mains electricity and water. New private drainage system. Oil fired central heating. Super-fast broadband.
Viewing - Strictly by appointment with the sole selling agents; Aled Ellis & Co, 16 Terrace Rd, Aberystwyth. or
Money Laundering Regualtions - Successful parties will be required to provide sufficient up to date identification to verify your identity in compliance with the Money Laundering Regulations. For example: - Passport/ Photographic Driving licence and a current utility bill.
Swn Y Gwynt provides for the following accommodation. All room dimensions are approximate. All images have been taken with a wide-angle lens digital camera.
Entrance Door To -
Reception Hallway - Exposed laminated wooden floor, radiator, ceiling lights.
Inner Hallway - Storage cupboards, exposed laminated wooden floor, radiator, large airing cupboard. Access to roof space, part boarded.
Living Room - 5.89m x 3.76m (19'4 x 12'4 ) -
Multi fuel room heating range, exposed laminated wooden floor. Window to fore, rear and side and radiator.
Kitchen - 4.39m x 2.62m (14'5 x 8'7) -
1 ½ bowl stainless steel sink unit with mixer tap. Base and eye level units with appliances spaces. Plumbing for dishwasher. Extractor fan, radiator. Door to
Conservatory - 5.54m x 1.98m (18'2 x 6'6) - Plumbing for automatic washing machine and tumble dryer. Sliding patio doors.
Inner Hallway -
Bedroom 1 - 2.24m x 2.59m (7'4 x 8'6) - Recess cupboard. Radiator.
Bedroom 2 - 2.82m x 3.84m (9'3 x 12'7 ) - Fitted wardrobe, radiator. Window to side.
Bedroom 3 - 2.74m x 2.97m (8'11" x 9'8") - Window to rear. Radiator.
Bathroom - 1.65m x 2.44m (5'5 x 8') - Bath with Triton electric shower over. WC and wash basin set in bathroom furniture, radiator. Part tiled, obscured window to rear.
Master Bedroom 4 - 5.31m x 5.28m max inclusive of ensuite (17'5 x 17' -
Large Picture window to fore with magnificent views across to Snowdonia. Exposed laminated wooden floor, radiator, window to side, vaulted ceiling. Door to
Ensuite Bathroom - 2.62m x 1.98m (8'7 x 6'6) - Bath, shower, WC and washbasin set in bathroom furniture. Splashbacks, radiator, obscured window to side. Extractor fan.
Externally -
Workshop (12' x 12') with electrical power and wooden home office (10' x 8') equipped with power and Wi-Fi. Ample off-road parking leading to
Detached Garage - 5.79m x 2.95m (19' x 9'8) - with up and over door and power connected.
The large grounds are predominately laid out to lawn with raised patio, shrubs and flower boarders. Freestanding oil-fired central heating boiler and oil tank. Summer house, garden sheds, greenhouse and raised vegetable beds.
Directions - (What3Words: justifies.gangway.pulse)
Take the A487 South to Llanfarian. Turn left on to the A487 Tregaron Road and proceed for 2 miles to Abermad. Turn right on the B4576 Road and proceed towards Llangwyryfon. As you approach the village turn right after a level stretch of road (near the Ffynnonwen sign) and Swn Y Gwynt will be on your left-hand side after ¼ mile.
Brochures
Llangwyryfon, AberystwythBrochure- COUNCIL TAXA payment made to your local authority in order to pay for local services like schools, libraries, and refuse collection. The amount you pay depends on the value of the property.Read more about council Tax in our glossary page.
- Band: D
- PARKINGDetails of how and where vehicles can be parked, and any associated costs.Read more about parking in our glossary page.
- Yes
- GARDENA property has access to an outdoor space, which could be private or shared.
- Yes
- ACCESSIBILITYHow a property has been adapted to meet the needs of vulnerable or disabled individuals.Read more about accessibility in our glossary page.
- Ask agent
Llangwyryfon, Aberystwyth
Add an important place to see how long it'd take to get there from our property listings.
__mins driving to your place
Get an instant, personalised result:
- Show sellers you’re serious
- Secure viewings faster with agents
- No impact on your credit score
Your mortgage
Notes
Staying secure when looking for property
Ensure you're up to date with our latest advice on how to avoid fraud or scams when looking for property online.
Visit our security centre to find out moreDisclaimer - Property reference 34309501. The information displayed about this property comprises a property advertisement. Rightmove.co.uk makes no warranty as to the accuracy or completeness of the advertisement or any linked or associated information, and Rightmove has no control over the content. This property advertisement does not constitute property particulars. The information is provided and maintained by Aled Ellis & Co Ltd, Aberystwyth. Please contact the selling agent or developer directly to obtain any information which may be available under the terms of The Energy Performance of Buildings (Certificates and Inspections) (England and Wales) Regulations 2007 or the Home Report if in relation to a residential property in Scotland.
*This is the average speed from the provider with the fastest broadband package available at this postcode. The average speed displayed is based on the download speeds of at least 50% of customers at peak time (8pm to 10pm). Fibre/cable services at the postcode are subject to availability and may differ between properties within a postcode. Speeds can be affected by a range of technical and environmental factors. The speed at the property may be lower than that listed above. You can check the estimated speed and confirm availability to a property prior to purchasing on the broadband provider's website. Providers may increase charges. The information is provided and maintained by Decision Technologies Limited. **This is indicative only and based on a 2-person household with multiple devices and simultaneous usage. Broadband performance is affected by multiple factors including number of occupants and devices, simultaneous usage, router range etc. For more information speak to your broadband provider.
Map data ©OpenStreetMap contributors.







