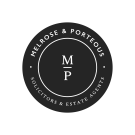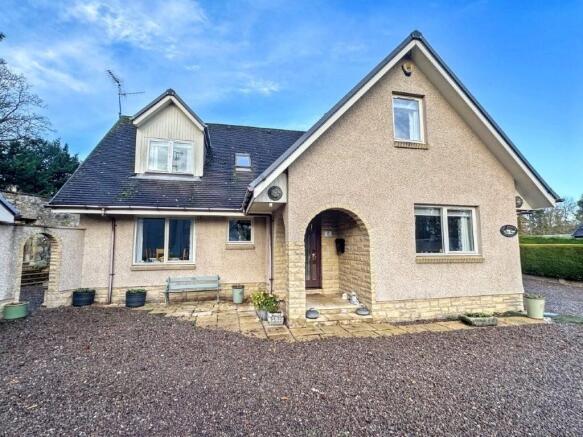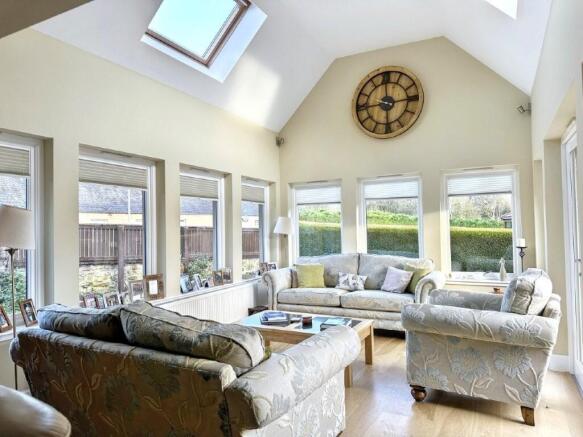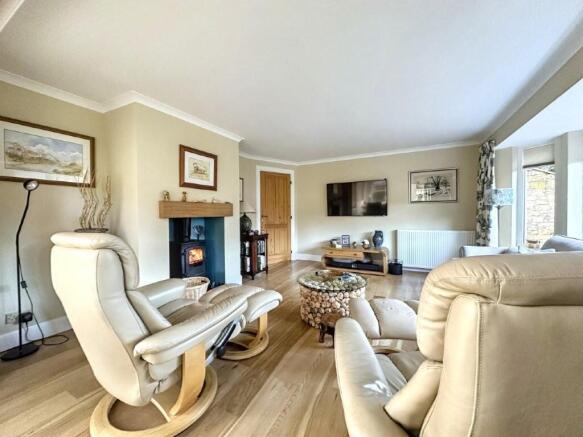3 bedroom detached house for sale
Lees Mill Drive, Coldstream, Berwickshire, TD12

- PROPERTY TYPE
Detached
- BEDROOMS
3
- BATHROOMS
3
- SIZE
Ask agent
- TENUREDescribes how you own a property. There are different types of tenure - freehold, leasehold, and commonhold.Read more about tenure in our glossary page.
Freehold
Key features
- Detached Family House
- Lounge with Stove
- Vaulted Sunroom Extension
- Sitting Room / Bedroom 4
- Kitchen / Diner & Utility
- 3 Bedrooms (Master with En-suite)
- Family Bathroom & Ground Floor WC
- Detached Double Garage
- Secret Garden & Summer House
- Ample Parking & Surrounding Garden
Description
LOCATION
Conveniently situated just off the western end of the High Street, Lees Mill Drive enjoys an ideal location between the Health Centre and local shops, with a bus stop nearby on the main road. Coldstream is the first Scottish town across the Border, nestled on the banks of the River Tweed, famed for its salmon fishing. Rich in heritage, it is the original home of the Earl of Home, with his estate, The Hirsel, offering scenic country walks, wildlife trails, craft shops, and a welcoming homestead cafe. The town offers a wide range of amenities, including pubs, cafes, shops, a doctors' surgery, dentist, and a thriving Community Centre. Coldstream is proud of its strong community spirit, its connection to the Border festivals, and its historic ties to the Coldstream Guards regiment. It is also twinned with Bennecourt in France. Excellent transport links place Coldstream just 15 miles from the East Coast Main Line at Berwick-upon-Tweed and around 9 miles from Kelso, both offering a broader range of services and amenities.
ACCOMMODATION
VESTIBULE (1.68M X 1.68M) including cloak cupboard
SITTING ROOM (4.71M X 3.48M)
STUDY (3.48M X 1.69M)
LOUNGE (4.67M X 4.61M)
FAMILY ROOM (4.96M X 3.54M)
KITCHEN / DINER
KITCHEN AREA (4.08M X 3.47M)
DINING AREA (4.86M X 3.41M) at widest
UTILITY ROOM (2.19M X 1.69M)
WC (1.70M X 1.10M)
LANDING (7.07M X 1.92M) at widest points
MASTER BEDROOM (4.05M X 3.44M) at widest
EN-SUITE SHOWER ROOM (2.22M X 1.38M)
FAMILY BATHROOM (2.55M X 2.21M)
BEDROOM 3 (3.77M X 3.16M) at widest
BEDROOM 2 (4.46M X 3.16M) at widest point
SECRET GARDEN SUMMER HOUSE (5.96M X 3.29M)
DETACHED DOUBLE GARAGE (6.03M X 5.65M)
EXTERNALLY
The house is positioned in the corner of a small cul-de-sac containing only nine homes, offering a sense of exclusivity and privacy. To the front, an open gravel driveway provides ample parking for several cars and leads to a detached double garage. A wall links the house to the garage, featuring an elegant archway which mirrors the arches of the covered entrance, adding architectural harmony and charm to the exterior. The landscaped garden flows gracefully around the property, incorporating paved pathways, mature planting, trees and walled flower beds, along with a neatly maintained lawn. Lees Mill Drive is set within the former Lees House walled gardens, an opening in the wall leads into a summer house 'sitootery', which in turn leads to the enchanting secret garden. This secluded space features a patio area and lawn, offering a tranquil retreat with a wonderful sense of privacy - the perfect spot for outdoor relaxation and quiet enjoyment.
SERVICES
Mains Electricity, Gas, Water and Drainage.
Council Tax: Band E
EPC: Band C
VIEWING
By appointment with Melrose & Porteous
SURVEY/ENTRY
By mutual arrangement. Home report available. Additional arrangements through agents
Offers should be submitted to Melrose & Porteous, 47 Market Square, Duns, Berwickshire, TD11 3BX
(DX 556 522 DUNS)
Only those parties who have formally requested their interest may be advised of any closing date fixed for offers. These particulars are for guidance only. All measurements were taken by a laser tape measure and may be subject to small discrepancies. Although a high level of care has been taken to ensure these details are correct, no guarantees are given to the accuracy of the above information. While the information is believed to be correct and accurate any potential purchaser must review the details themselves to ensure they are satisfied with our findings.
Brochures
Sales Brochure- COUNCIL TAXA payment made to your local authority in order to pay for local services like schools, libraries, and refuse collection. The amount you pay depends on the value of the property.Read more about council Tax in our glossary page.
- Ask agent
- PARKINGDetails of how and where vehicles can be parked, and any associated costs.Read more about parking in our glossary page.
- Garage,Driveway,Private
- GARDENA property has access to an outdoor space, which could be private or shared.
- Front garden,Private garden,Enclosed garden,Back garden
- ACCESSIBILITYHow a property has been adapted to meet the needs of vulnerable or disabled individuals.Read more about accessibility in our glossary page.
- Ask agent
Lees Mill Drive, Coldstream, Berwickshire, TD12
Add an important place to see how long it'd take to get there from our property listings.
__mins driving to your place
Get an instant, personalised result:
- Show sellers you’re serious
- Secure viewings faster with agents
- No impact on your credit score
Your mortgage
Notes
Staying secure when looking for property
Ensure you're up to date with our latest advice on how to avoid fraud or scams when looking for property online.
Visit our security centre to find out moreDisclaimer - Property reference thejingler. The information displayed about this property comprises a property advertisement. Rightmove.co.uk makes no warranty as to the accuracy or completeness of the advertisement or any linked or associated information, and Rightmove has no control over the content. This property advertisement does not constitute property particulars. The information is provided and maintained by Melrose & Porteous Solicitors & Estate Agents, Duns. Please contact the selling agent or developer directly to obtain any information which may be available under the terms of The Energy Performance of Buildings (Certificates and Inspections) (England and Wales) Regulations 2007 or the Home Report if in relation to a residential property in Scotland.
*This is the average speed from the provider with the fastest broadband package available at this postcode. The average speed displayed is based on the download speeds of at least 50% of customers at peak time (8pm to 10pm). Fibre/cable services at the postcode are subject to availability and may differ between properties within a postcode. Speeds can be affected by a range of technical and environmental factors. The speed at the property may be lower than that listed above. You can check the estimated speed and confirm availability to a property prior to purchasing on the broadband provider's website. Providers may increase charges. The information is provided and maintained by Decision Technologies Limited. **This is indicative only and based on a 2-person household with multiple devices and simultaneous usage. Broadband performance is affected by multiple factors including number of occupants and devices, simultaneous usage, router range etc. For more information speak to your broadband provider.
Map data ©OpenStreetMap contributors.




