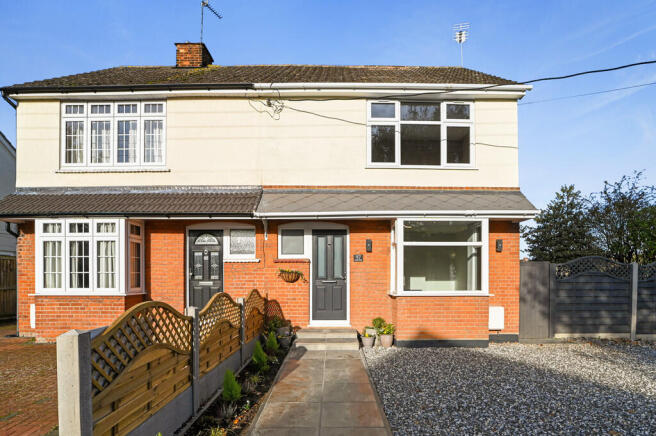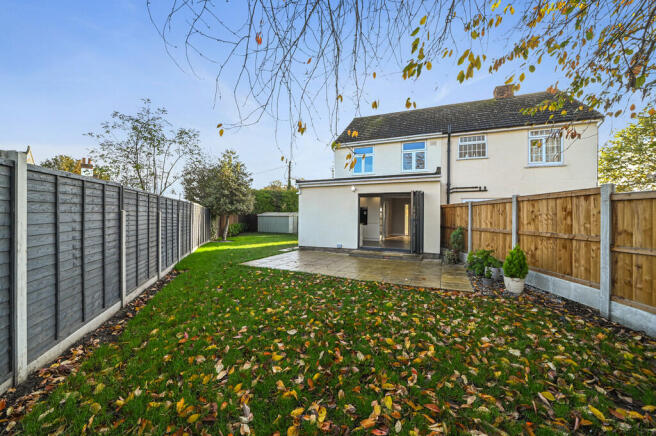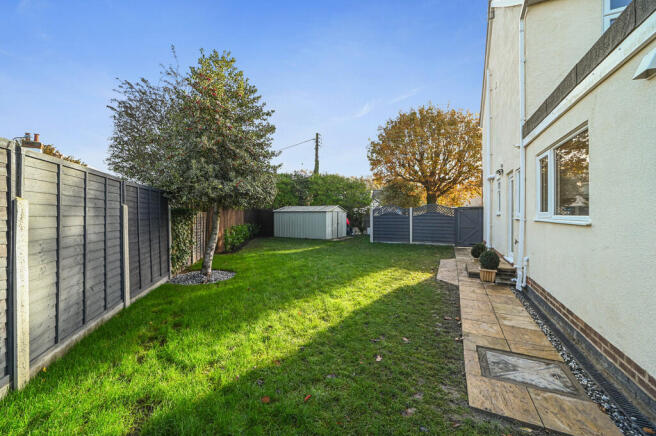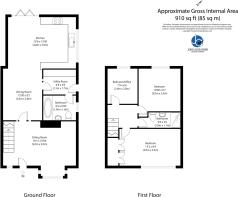
Chapel Road, Tiptree

- PROPERTY TYPE
Semi-Detached
- BEDROOMS
3
- BATHROOMS
2
- SIZE
Ask agent
- TENUREDescribes how you own a property. There are different types of tenure - freehold, leasehold, and commonhold.Read more about tenure in our glossary page.
Freehold
Key features
- Semi detached house
- Completely renovated throughout
- Two beautifully appointed bathrooms
- Stylish modern Kitchen
- Dining Room
- Utility room
- Wrap around garden with patio
- Driveway for several cars
- Turn-key property
- Early viewing highly recommended
Description
This beautifully appointed three-bedroom semi-detached home has been completely renovated to an exceptional standard. Designed for modern living, the property boasts an impressive open-plan layout that seamlessly connects the living, dining, and kitchen areas, creating a bright and welcoming space. With two stylish bathrooms, this home offers both comfort and convenience for families or professionals. Outside, a generous wrap-around garden provides ample space for relaxation and entertaining, making this property a perfect blend of contemporary design and practical functionality in a sought-after location. Offered with no chain!!
STEP INSIDE Stepping through the front entrance, you are welcomed into the generous Sitting Room (16'5" × 10'0" / 5.0m × 3.0m). This bright and elegant space features wood flooring, which flows seamlessly through to the dining area, enhancing the sense of openness. A flame-effect fireplace creates a warm focal point, perfect for cosy evenings.
Moving through to the Dining Room (12'0" × 9'2" / 3.6m × 2.8m), the continuity of the wood flooring enhances the cohesive feel of the ground floor. This room offers ample space for entertaining and connects beautifully to the stylish kitchen.
At the rear of the home sits the impressive Kitchen (15'8" × 12'0" / 4.8m × 3.6m), designed with sleek white-gloss cabinetry, integrated appliances, and wood counter tops that add natural warmth to the modern aesthetic. Bi-fold doors allow light to flood the space and offer direct access to the garden, making this an ideal hub of the home.
Adjacent to the kitchen is a practical Utility Room (6'9" × 5'8" / 2.1m × 1.7m), providing valuable additional storage and workspace. Beyond this sits a beautifully finished Bathroom (6'5" × 6'0" / 1.9m × 1.8m), fitted with a contemporary suite and designed with the same sophisticated attention to detail found throughout the property.
Ascending the staircase, you arrive at a central landing that leads to three well-proportioned bedrooms and a second bathroom.
To the rear is the Bedroom/Office (7'9" × 6'6" / 2.4m × 2.0m)-a versatile space ideal for home working, a nursery, or a compact guest room.
Next is the comfortable Bedroom (10'0" × 9'7" / 3.0m × 2.9m), offering space for a double bed and storage.
The largest of the bedrooms sits at the front: Bedroom (13'2" × 8'4" / 4.0m × 2.5m), an inviting room with excellent proportions and views over the front aspect.
Completing the first floor is a sleek and sophisticated Shower Room (9'6" × 3'6" / 2.9m × 1.1m). Renovated to a high standard, it features contemporary fixtures, a modern walk-in shower, and elegant tiling.
STEP OUTSIDE Outside, the property benefits from a generous wrap-around garden, offering multiple areas for relaxation and outdoor enjoyment. To the rear, a patio area provides the perfect spot for outdoor dining, leading to a side pathway that connects the different sections of the garden. A garden shed offers useful storage, while the grounds are laid to lawn at both the side and rear, creating a pleasant and versatile outdoor space. To the front of the home, a spacious shingle driveway provides parking for several cars
Brochures
Brochure- COUNCIL TAXA payment made to your local authority in order to pay for local services like schools, libraries, and refuse collection. The amount you pay depends on the value of the property.Read more about council Tax in our glossary page.
- Band: C
- PARKINGDetails of how and where vehicles can be parked, and any associated costs.Read more about parking in our glossary page.
- Off street
- GARDENA property has access to an outdoor space, which could be private or shared.
- Yes
- ACCESSIBILITYHow a property has been adapted to meet the needs of vulnerable or disabled individuals.Read more about accessibility in our glossary page.
- Ask agent
Energy performance certificate - ask agent
Chapel Road, Tiptree
Add an important place to see how long it'd take to get there from our property listings.
__mins driving to your place
Get an instant, personalised result:
- Show sellers you’re serious
- Secure viewings faster with agents
- No impact on your credit score

Your mortgage
Notes
Staying secure when looking for property
Ensure you're up to date with our latest advice on how to avoid fraud or scams when looking for property online.
Visit our security centre to find out moreDisclaimer - Property reference 103646014016. The information displayed about this property comprises a property advertisement. Rightmove.co.uk makes no warranty as to the accuracy or completeness of the advertisement or any linked or associated information, and Rightmove has no control over the content. This property advertisement does not constitute property particulars. The information is provided and maintained by John Alexander Tiptree, Tiptree. Please contact the selling agent or developer directly to obtain any information which may be available under the terms of The Energy Performance of Buildings (Certificates and Inspections) (England and Wales) Regulations 2007 or the Home Report if in relation to a residential property in Scotland.
*This is the average speed from the provider with the fastest broadband package available at this postcode. The average speed displayed is based on the download speeds of at least 50% of customers at peak time (8pm to 10pm). Fibre/cable services at the postcode are subject to availability and may differ between properties within a postcode. Speeds can be affected by a range of technical and environmental factors. The speed at the property may be lower than that listed above. You can check the estimated speed and confirm availability to a property prior to purchasing on the broadband provider's website. Providers may increase charges. The information is provided and maintained by Decision Technologies Limited. **This is indicative only and based on a 2-person household with multiple devices and simultaneous usage. Broadband performance is affected by multiple factors including number of occupants and devices, simultaneous usage, router range etc. For more information speak to your broadband provider.
Map data ©OpenStreetMap contributors.





