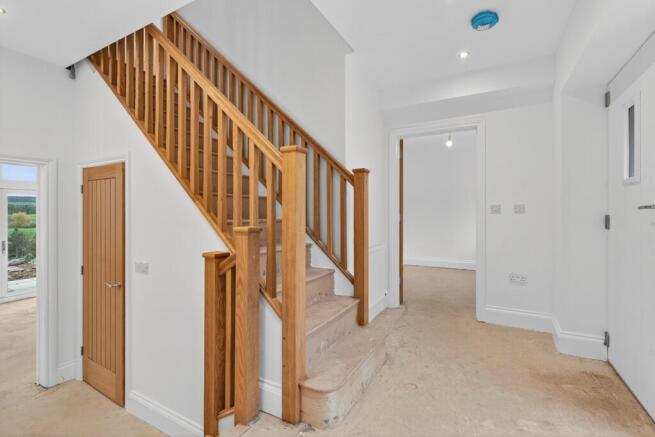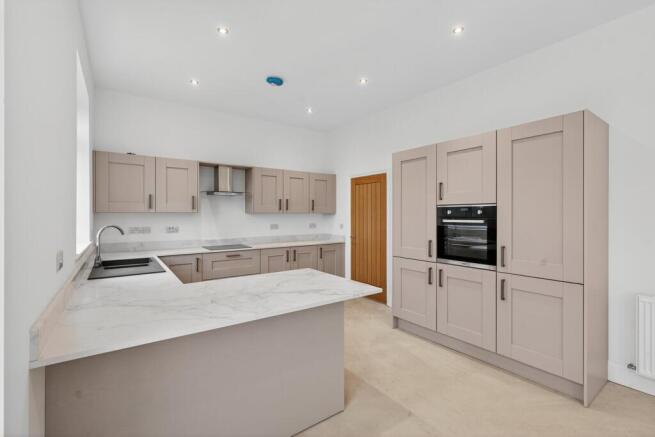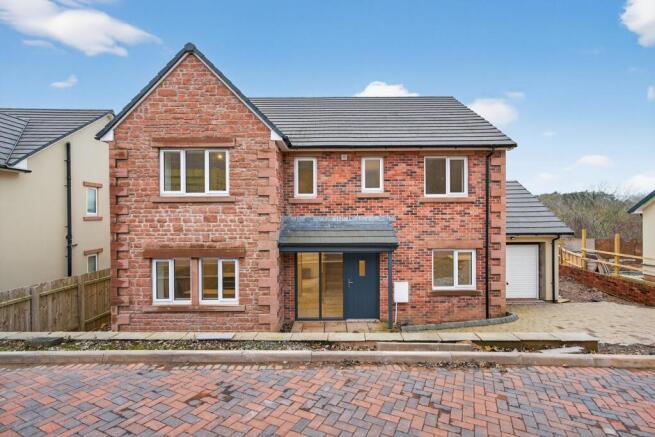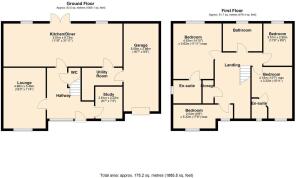
4 bedroom detached house for sale
Settle Close, Culgaith, Penrith, CA10

- PROPERTY TYPE
Detached
- BEDROOMS
4
- BATHROOMS
4
- SIZE
Ask agent
- TENUREDescribes how you own a property. There are different types of tenure - freehold, leasehold, and commonhold.Read more about tenure in our glossary page.
Freehold
Key features
- Exclusive Development Of Five Detached Executive Homes In Highly Sought-After Culgaith
- Beautiful Rural Outlooks With Elevated Views Across The Eden Valley And Winderwath Estate
- Spacious Open-Plan Kitchen And Dining Area With French Doors To The Rear Garden
- High-Quality Finishes Including Oak Doors, Oak Staircase, And Triple-Glazed Windows
- Four Generous Double Bedrooms Including Two With Private En-Suite Facilities
- Modern Energy-Efficient Construction With Piped Gas Central Heating And NHBC Warranty
- Quiet Village Location With Pub, School, Café, Play Area, And Strong Community Spirit
- Excellent Transport Links To Penrith, Appleby, The A66, M6, And Nearby Rail Connections
- Integral Garage, Utility Room, Study, And Thoughtfully Designed Family Layout
- **No Chain Delay**
Description
Entering through the glazed composite front door, you are welcomed by a light-filled hallway, enhanced by the warm character of the oak staircase sweeping upward to the first floor. The hallway naturally connects the living spaces, giving an immediate sense of flow and openness.
To the front, the lounge offers a generous 4.96m x 3.46m footprint, making it perfect for hosting, relaxing, or enjoying cosy evenings with views towards the greenery of the village edges. With a dual-aspect feel and the benefit of triple glazing, it balances natural light with energy efficiency.
Opposite, the study provides a quiet, private workspace—ideal for remote working, homework, or a hobby room. Positioned away from the main living areas, it offers uninterrupted calm.
Moving through the hallway, the staircase divides gracefully, with a convenient downstairs WC positioned beneath. Beyond this point, the home opens dramatically into its showpiece: a stunning full-width kitchen and dining space, stretching an impressive 9.73 metres. This superb open-plan area is designed for modern living—family gatherings, weekend entertaining, and everyday connection. French doors spill out to the rear garden, creating a seamless indoor–outdoor lifestyle and taking full advantage of the south-westerly rural backdrop. The kitchen will be fitted with high-quality units, integrated appliances, and a selection of finishes chosen by early buyers.
Just off the kitchen lies the utility room, providing practical storage, laundry space, and direct access through to the integral garage—a feature invaluable in winter months and for families needing secure equipment storage.
The oak staircase rises to a bright and spacious landing, cleverly configured to give each bedroom its own sense of privacy. A built-in airing cupboard provides additional storage, while fixed-ladder loft access allows easy reach to further storage space.
The home offers four generously proportioned double bedrooms, each thoughtfully designed: The principal bedroom is a true sanctuary—a large room with views over the surrounding countryside and a stylish private en-suite shower room. A second double bedroom also benefits from its own en-suite, ideal for guests, older children, or multigenerational living. Two further double bedrooms offer excellent flexibility, whether used as children's rooms, guest rooms, dressing rooms or additional workspace. A beautifully appointed family bathroom completes the upstairs layout. With a thoughtful balance of private and shared spaces, the first floor meets the needs of modern families effortlessly.
The development has been sensitively arranged to take full advantage of its elevated position. The rear gardens look out across open countryside towards the Winderwath Estate and the sweeping tree line of Whinfell Forest, offering a sense of openness that is rare in new-build settings. Generous plots provide scope for landscaping, play space, or creating outdoor living areas that make the most of the sunsets over the Eden Valley. Whether you seek peaceful weekend strolls, excellent access to transport links, countryside views, or a warm and welcoming village atmosphere, this exceptional home promises a lifestyle as impressive as its design.
Brochures
Brochure 1- COUNCIL TAXA payment made to your local authority in order to pay for local services like schools, libraries, and refuse collection. The amount you pay depends on the value of the property.Read more about council Tax in our glossary page.
- Band: TBC
- PARKINGDetails of how and where vehicles can be parked, and any associated costs.Read more about parking in our glossary page.
- Yes
- GARDENA property has access to an outdoor space, which could be private or shared.
- Yes
- ACCESSIBILITYHow a property has been adapted to meet the needs of vulnerable or disabled individuals.Read more about accessibility in our glossary page.
- Ask agent
Settle Close, Culgaith, Penrith, CA10
Add an important place to see how long it'd take to get there from our property listings.
__mins driving to your place
Get an instant, personalised result:
- Show sellers you’re serious
- Secure viewings faster with agents
- No impact on your credit score

Your mortgage
Notes
Staying secure when looking for property
Ensure you're up to date with our latest advice on how to avoid fraud or scams when looking for property online.
Visit our security centre to find out moreDisclaimer - Property reference 29711415. The information displayed about this property comprises a property advertisement. Rightmove.co.uk makes no warranty as to the accuracy or completeness of the advertisement or any linked or associated information, and Rightmove has no control over the content. This property advertisement does not constitute property particulars. The information is provided and maintained by Lune Valley Estates, Lune Valley. Please contact the selling agent or developer directly to obtain any information which may be available under the terms of The Energy Performance of Buildings (Certificates and Inspections) (England and Wales) Regulations 2007 or the Home Report if in relation to a residential property in Scotland.
*This is the average speed from the provider with the fastest broadband package available at this postcode. The average speed displayed is based on the download speeds of at least 50% of customers at peak time (8pm to 10pm). Fibre/cable services at the postcode are subject to availability and may differ between properties within a postcode. Speeds can be affected by a range of technical and environmental factors. The speed at the property may be lower than that listed above. You can check the estimated speed and confirm availability to a property prior to purchasing on the broadband provider's website. Providers may increase charges. The information is provided and maintained by Decision Technologies Limited. **This is indicative only and based on a 2-person household with multiple devices and simultaneous usage. Broadband performance is affected by multiple factors including number of occupants and devices, simultaneous usage, router range etc. For more information speak to your broadband provider.
Map data ©OpenStreetMap contributors.





