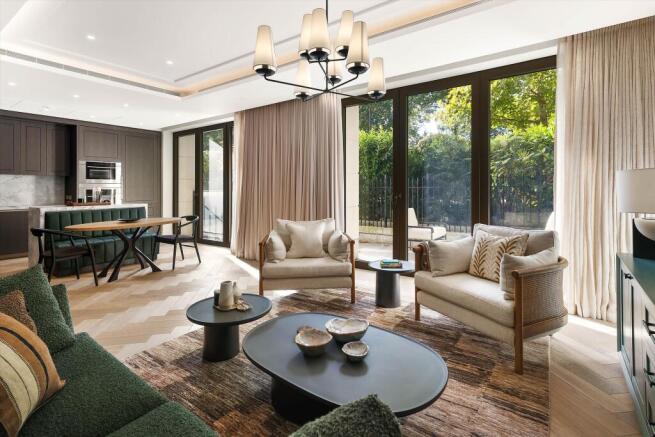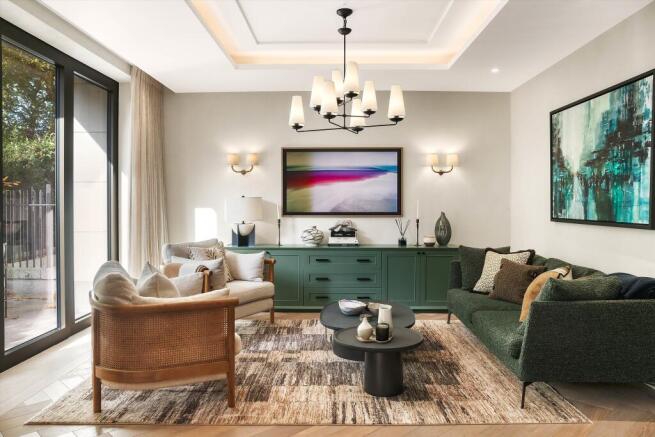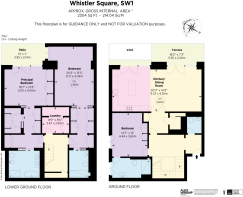
3 bedroom flat for sale
Whistler Square, London, SW1W

- PROPERTY TYPE
Flat
- BEDROOMS
3
- BATHROOMS
3
- SIZE
2,304 sq ft
214 sq m
Key features
- 3 bedrooms
- 3 bathrooms
Description
Residence 8 is situated in 8 Whistler Square, one of seven beautiful garden squares the Estate is set around, designed by acclaimed landscape architect, Gustafson Porter + Bowman. The epitome of luxury, each residence is an exhibition of the finest craftsmanship featuring classic design accented with contemporary details, and interiors inspired by the rich heritage of London.
Comprising a total area of 2,304 sq. ft. (214 sq. m.), this unique three-bedroom apartment is set on two floors, with living spaces at ground level and private spaces on the lower ground floor. This purposely designed turnkey residence is finished with materials and finishes selected with the utmost care; steeped in quality, master craftsmanship and heritage.
British hardwood herringbone floors and high ceilings create a personal space equipped for modern living, while floor-to-ceiling windows provide natural light to the elegant kitchen and living room. The bespoke handcrafted kitchen is crowned with the highest quality natural stone, with light hardwood flooring accentuating the dark joinery, and integrated appliances by Sub-Zero and Wolf.
Considered design allows for generously proportioned rooms and a lightwell to the lower ground floor, not only providing abundant natural light but also serving as a secluded terrace, with floor-to-ceiling doors opening out from both the master bedroom and secondary bedroom - a truly exceptional space for rest and contemplation, bringing the outside, in. Each en-suite bathroom is finished with premium natural stone, the master en-suite with book-matched marble and a free-standing bath. Complete with bespoke hand-polished nickel taps and vanities, these are the most luxurious spaces to relax and unwind in.
Residents have access to world-class amenities including:
• Seven garden squares
• 24-hour Concierge
• Secure and managed Estate
• Spa with male & female facilities - 12,700 sq ft (1,180 sq m)
• State-of-the-art gym
• Residents' lounge
• Private cinema
• Business suite with two boardrooms
Additional information
We have been informed that the primary external wall materials of the building/block have been assessed for fire safety. The assessor concluded that the fire risk of the external wall materials is sufficiently low that no remedial works are required. If you have any further questions, you should seek independent professional advice
Chelsea Barracks is a world-class development, being a historic collaboration between world renowned architects, best in class landscapers and the finest craftsmen available. It's sits just to the South of Sloane Square on the border of Belgravia and Chelsea.
Brochures
Whistler Square - BrMore Details- COUNCIL TAXA payment made to your local authority in order to pay for local services like schools, libraries, and refuse collection. The amount you pay depends on the value of the property.Read more about council Tax in our glossary page.
- Band: H
- PARKINGDetails of how and where vehicles can be parked, and any associated costs.Read more about parking in our glossary page.
- Ask agent
- GARDENA property has access to an outdoor space, which could be private or shared.
- Yes
- ACCESSIBILITYHow a property has been adapted to meet the needs of vulnerable or disabled individuals.Read more about accessibility in our glossary page.
- Ask agent
Whistler Square, London, SW1W
Add an important place to see how long it'd take to get there from our property listings.
__mins driving to your place
Get an instant, personalised result:
- Show sellers you’re serious
- Secure viewings faster with agents
- No impact on your credit score



Your mortgage
Notes
Staying secure when looking for property
Ensure you're up to date with our latest advice on how to avoid fraud or scams when looking for property online.
Visit our security centre to find out moreDisclaimer - Property reference BGV012598370. The information displayed about this property comprises a property advertisement. Rightmove.co.uk makes no warranty as to the accuracy or completeness of the advertisement or any linked or associated information, and Rightmove has no control over the content. This property advertisement does not constitute property particulars. The information is provided and maintained by Knight Frank, Belgravia, Westminster & Pimlico. Please contact the selling agent or developer directly to obtain any information which may be available under the terms of The Energy Performance of Buildings (Certificates and Inspections) (England and Wales) Regulations 2007 or the Home Report if in relation to a residential property in Scotland.
*This is the average speed from the provider with the fastest broadband package available at this postcode. The average speed displayed is based on the download speeds of at least 50% of customers at peak time (8pm to 10pm). Fibre/cable services at the postcode are subject to availability and may differ between properties within a postcode. Speeds can be affected by a range of technical and environmental factors. The speed at the property may be lower than that listed above. You can check the estimated speed and confirm availability to a property prior to purchasing on the broadband provider's website. Providers may increase charges. The information is provided and maintained by Decision Technologies Limited. **This is indicative only and based on a 2-person household with multiple devices and simultaneous usage. Broadband performance is affected by multiple factors including number of occupants and devices, simultaneous usage, router range etc. For more information speak to your broadband provider.
Map data ©OpenStreetMap contributors.





