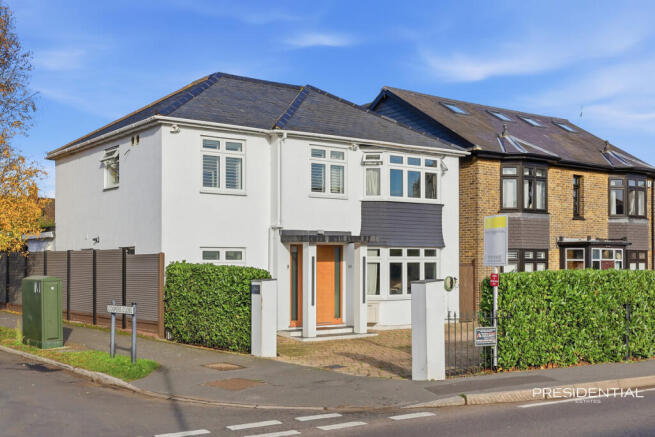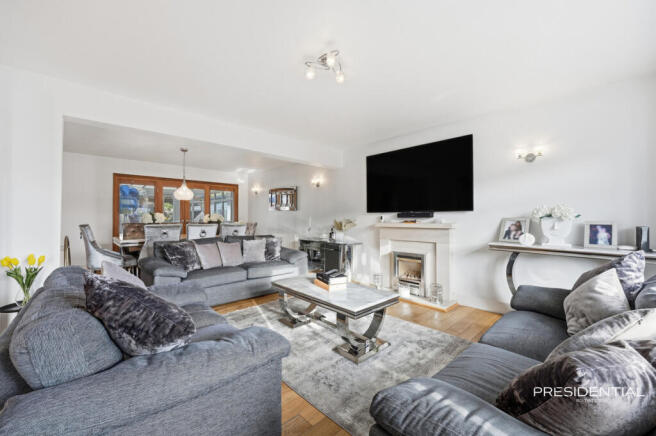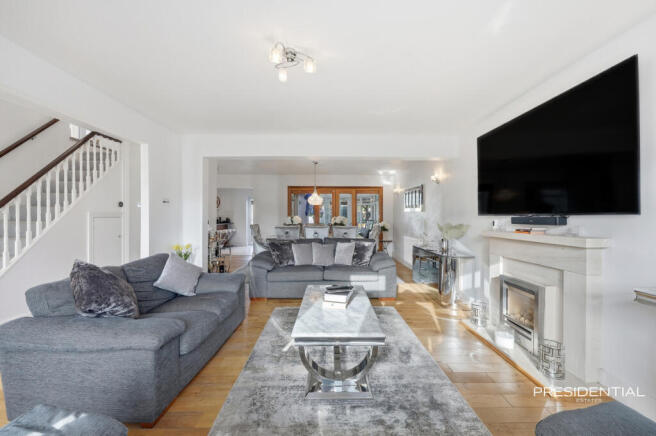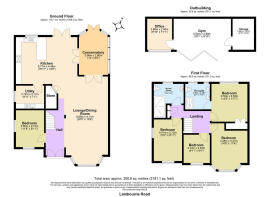5 bedroom detached house for sale
Lambourne Road, Chigwell, IG7

- PROPERTY TYPE
Detached
- BEDROOMS
5
- BATHROOMS
2
- SIZE
2,161 sq ft
201 sq m
- TENUREDescribes how you own a property. There are different types of tenure - freehold, leasehold, and commonhold.Read more about tenure in our glossary page.
Freehold
Key features
- £850,000-£900,000
- Five Bedroom Detached Family Home
- Excellent Family Home
- Drive Way For Ample Parking
- Immaculately Presented Throughout
- Stunning Private Rear Garden
- Superb Range of Shops Including Bakery, Off Licence and Restaurants Nearby
- Great Location
- Close Proximity To Nature Reserve
Description
Presidential Estates are delighted to present this beautifully appointed five-bedroom semi-detached home — a residence that seamlessly blends modern convenience with warm, inviting family living. With extensive off-street parking, generous accommodation, and potential for further extension (subject to planning consent), this property is exceptionally versatile and impeccably maintained.
Front & Entrance
The home is introduced by an impressive block-paved driveway with space for up to four vehicles, complemented by an automatic security bollard, outdoor tap, and a highly secure front door with a fingerprint entry system. The porch features smart lighting, creating a sophisticated welcome both day and night.
Ground Floor
Upon entering the bright and spacious hallway, you are greeted by beautifully solid wooden floors, which flow throughout both the ground and first floors.
The living room offers a warm and elegant setting with a charming bay window and a gas fire, perfect for cosy evenings. This leads into a contemporary open-plan kitchen and dining area, ideal for family gatherings and entertaining. From here, the light-filled conservatory extends the living space further, offering serene views over the landscaped rear garden.
Additional ground-floor conveniences include a utility room with WC and a versatile downstairs bedroom.
The property benefits from Google Nest central heating control and a Worcester boiler, just two years old and fully maintained.
First Floor Accommodation
Upstairs, four well-proportioned bedrooms continue the home’s high-quality finish.
Master Bedroom (Rear Facing)
A superbly designed suite featuring:
Walk-in wardrobe with six fitted drawers
En-suite wet room-style shower with double sinks, hand shower, rain shower
Underfloor heating, heated illuminated mirror, dual basins, and an automatic night light
Matching dressing table and bedside units (available if desired)
Air conditioning
Bedroom Two (Front Facing)
Generous double room with air conditioning
Attractive bay window offering excellent natural light
Bedroom Three (Front Facing)
Fitted wardrobes
Air conditioning
Conveniently located next to the family bathroom
Bedroom Four / Dressing Room
Fully fitted wardrobes and a dedicated dressing table
Ideal as a bedroom, dressing area, or stylish home office
The loft is partly boarded and fully insulated, offering practical storage and future potential.
Bathrooms
The family bathroom is beautifully appointed with a wet room-style shower, underfloor heating, a dual-fuel radiator, a large sink with dual taps, and a lighted mirror — combining luxury with everyday practicality.
Garden & Outbuilding
The beautifully landscaped garden provides the perfect setting for relaxation and entertaining. A dedicated gazebo and hot tub area complete the outdoor retreat — both of which may be available for purchase or included for the right offer.
At the rear of the garden stands a substantial garden room, offering exceptional flexibility.
Features include:
Smart lighting throughout
Underfloor heating
Air conditioning in both the office and gym areas
Fully wired internet, ideal for working from home or creating a personal leisure suite
Location
Situated on the desirable Lambourne Road in Chigwell, this home benefits from close proximity to Grange Hill Station, offering straightforward access to the City and surrounding areas. Outdoor enthusiasts will enjoy nearby Hainault Forest Country Park, complete with a lake and adventure play area, as well as a local park offering tennis and basketball facilities.
Residents also have access to excellent local amenities including Nuffield Health Fitness & Wellbeing Centre, David Lloyd Club, and the vibrant Brook Parade, home to boutique shops, cafés, and restaurants. Families are well served by a range of highly regarded primary and secondary schools, both private and state. The M25 (J26) and M11 (J5 southbound) are conveniently accessible for commuters.
Disclaimer. Reasonable endeavours have been made to ensure that the information given in these particulars is materially correct, but any intending purchaser should satisfy themselves by inspection, searches, enquiries, and survey as to the correctness of each statement.
- COUNCIL TAXA payment made to your local authority in order to pay for local services like schools, libraries, and refuse collection. The amount you pay depends on the value of the property.Read more about council Tax in our glossary page.
- Band: E
- PARKINGDetails of how and where vehicles can be parked, and any associated costs.Read more about parking in our glossary page.
- Yes
- GARDENA property has access to an outdoor space, which could be private or shared.
- Yes
- ACCESSIBILITYHow a property has been adapted to meet the needs of vulnerable or disabled individuals.Read more about accessibility in our glossary page.
- Ask agent
Lambourne Road, Chigwell, IG7
Add an important place to see how long it'd take to get there from our property listings.
__mins driving to your place
Get an instant, personalised result:
- Show sellers you’re serious
- Secure viewings faster with agents
- No impact on your credit score
Your mortgage
Notes
Staying secure when looking for property
Ensure you're up to date with our latest advice on how to avoid fraud or scams when looking for property online.
Visit our security centre to find out moreDisclaimer - Property reference RX668203. The information displayed about this property comprises a property advertisement. Rightmove.co.uk makes no warranty as to the accuracy or completeness of the advertisement or any linked or associated information, and Rightmove has no control over the content. This property advertisement does not constitute property particulars. The information is provided and maintained by Presidential Estates, Loughton. Please contact the selling agent or developer directly to obtain any information which may be available under the terms of The Energy Performance of Buildings (Certificates and Inspections) (England and Wales) Regulations 2007 or the Home Report if in relation to a residential property in Scotland.
*This is the average speed from the provider with the fastest broadband package available at this postcode. The average speed displayed is based on the download speeds of at least 50% of customers at peak time (8pm to 10pm). Fibre/cable services at the postcode are subject to availability and may differ between properties within a postcode. Speeds can be affected by a range of technical and environmental factors. The speed at the property may be lower than that listed above. You can check the estimated speed and confirm availability to a property prior to purchasing on the broadband provider's website. Providers may increase charges. The information is provided and maintained by Decision Technologies Limited. **This is indicative only and based on a 2-person household with multiple devices and simultaneous usage. Broadband performance is affected by multiple factors including number of occupants and devices, simultaneous usage, router range etc. For more information speak to your broadband provider.
Map data ©OpenStreetMap contributors.




