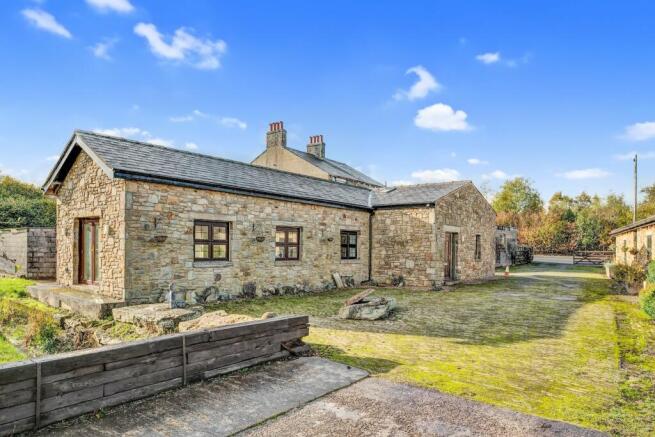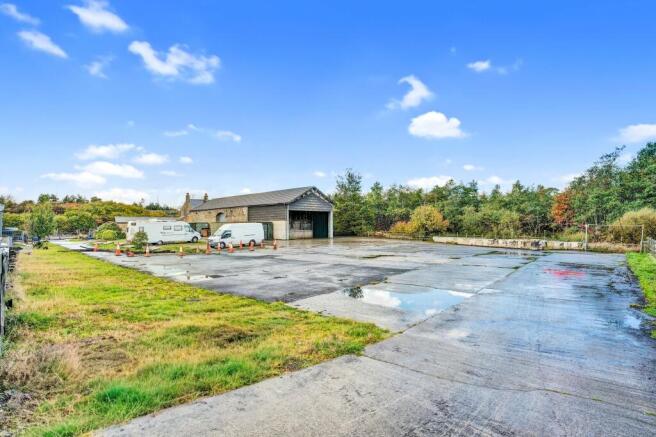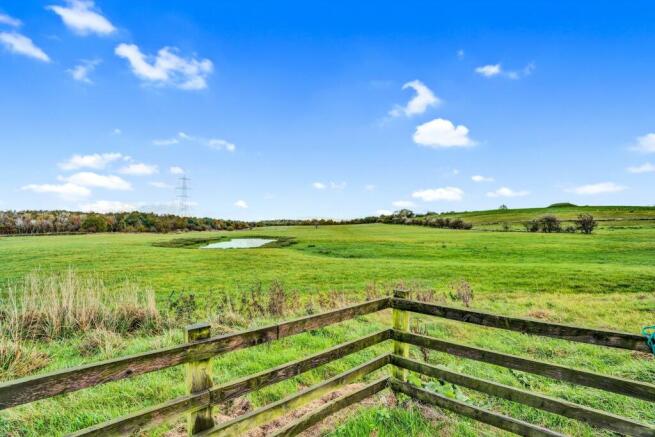3 bedroom farm house for sale
Magnolls Farm, Haslingden Old Road, Oswaldtwistle

- PROPERTY TYPE
Farm House
- BEDROOMS
3
- BATHROOMS
1
- SIZE
Ask agent
- TENUREDescribes how you own a property. There are different types of tenure - freehold, leasehold, and commonhold.Read more about tenure in our glossary page.
Freehold
Key features
- STONE FARM HOUSE
- THREE BEDROOMS
- TWO RECEPTION ROOMS
- KITCHEN
- GAMES ROOM
- ADJOINING COTTAGE WITH TWO BEDROOMS
- EQUESTRIAN & AGRICULTURAL FACILITIES
- OUTBUILDINGS & YARD
- 39 ACRES OF LAND
- EPC RATING E- COUNCIL TAX BAND TO BE CONFIRMED
Description
Magnolls Farm Barn represents an exceptional opportunity to acquire a substantial mixed-use holding with residential accommodation, extensive agricultural and equestrian facilities, and full planning consent for further residential development. Situated in a semi-rural position close to Oswaldtwistle and Accrington, the property enjoys excellent access to the M65 and A56 while maintaining a peaceful countryside setting with panoramic views across surrounding farmland and distant hills.
Accommodation – Magnolls Farmhouse
A traditional stone farmhouse with part-rendered elevations under a blue slate roof, featuring spacious, well-proportioned rooms and traditional character throughout.
Ground Floor
• Kitchen: 3.88m x 3.50m – Fitted kitchen with hard flooring
• Sitting Room: 5.10m x 4.10m – Boarded floor, tiled fireplace
• Entrance Hallway: Quarry tile floor
• Dining Room: 5.58m x 5.41m
• Games Room: 4.24m x 4.87m
First Floor
• Bedroom 1: 4.14m x 14.97m with built-in cupboards
• Bedroom 2: 4.87m x 4.29m with built-in wardrobes
• Bedroom 3: 5.08m x 3.37m
• Bathroom: 3.27m x 2.18m
Adjoining Cottage
Adjoining the main farmhouse and constructed in matching materials, the cottage provides self-contained secondary accommodation suitable for multi-generational living, guest use, or potential holiday let conversion.
Ground Floor
• Dining Kitchen: 5.48m x 2.46m – Fully fitted
• Living Room: 5.64m x 4.80m
First Floor
• Bedroom 1: 4.47m x 3.43m
• Bedroom 2: 2.16m x 2.16m
• Bathroom: 1.67m x 1.98m
Equestrian & Agricultural Facilities
The farm benefits from planning consent to establish a large indoor equestrian centre, designed to meet commercial or private training requirements.
Facilities include:
• 16 Stables
• Male & Female WC facilities
• Large Indoor Riding Arena: 44m x 13m
• Hay & Storage Building: 32m x 14m
Development Potential
Magnolls Farm Barn also benefits from planning permission for the conversion of the main barn into five residential dwellings, offering a prime opportunity for developers or investors seeking a rural conversion scheme. The proposed development retains the site’s heritage while introducing modern, energy-efficient homes within a private setting. An additional 10-acre parcel of adjoining land (highlighted yellow on the accompanying plan) provides further potential for grazing, amenity use, or possible future expansion subject to planning.
Outbuildings and Yard
• Substantial range of traditional and modern agricultural buildings
• Detached stone barn (subject to conversion consent)
• Large concrete yard with extensive parking and vehicle access
• Secure boundary fencing and private entrance
• Attractive open outlooks over the surrounding countryside
Land
The holding extends to approximately 39 acres in total, comprising a mix of pasture and grazing land, complemented by a private pond and natural hedgerows. The additional 10-acre parcel lies adjacent to the main farm and is marked on the site plan. Together, the land offers excellent agricultural, equestrian, or amenity potential.
Location
Magnolls Farm Barn is conveniently positioned just south of Oswaldtwistle, within a short drive of local services and schools. The nearby A56 and M65 provide direct routes to Blackburn, Burnley, Manchester, and Preston, making the property suitable for both rural living and commercial ventures. Despite the excellent transport connections, the site retains a high level of privacy, surrounded by open countryside, mature trees, and established boundaries.
Key Features
• Traditional farmhouse with adjoining two-bedroom cottage
• Approx. 39 acres with an additional 10 acres of adjoining land
• Planning permission for five residential conversions (main barn)
• Planning consent for a large indoor equestrian centre
• 16 stables, indoor riding arena, and hay storage
• Substantial yard with workshops and outbuildings
• Superb accessibility via M65 & A56
• Rural setting with far-reaching countryside views
Summary
Magnolls Farm Barn offers an extremely rare opportunity to acquire a property of scale and versatility, combining established residential accommodation with development, equestrian, and agricultural potential. Whether retained as a private estate, transformed into an equestrian centre, or developed into a bespoke residential scheme, Magnolls Farm Barn provides a flexible and valuable asset within a prime Lancashire location.
FOR SALE BY AUCTION: Starting Bids £1,999,950 Terms and conditions apply.
Being Sold via Secure online bidding.
All descriptions in this brochure are the opinions of Crown Estate and Letting Agents and their employees with any additional information advised by the seller. Properties must be viewed in order to come to your own conclusions and decisions. Although every effort is made to ensure measurements are correct, please check all dimensions and shapes before making any purchases or decisions reliant upon them. Please note that any services, appliances or heating systems have not been tested by Crown Estate and Letting Agents and no warranty can be given or implied as to their working order.
- COUNCIL TAXA payment made to your local authority in order to pay for local services like schools, libraries, and refuse collection. The amount you pay depends on the value of the property.Read more about council Tax in our glossary page.
- Ask agent
- PARKINGDetails of how and where vehicles can be parked, and any associated costs.Read more about parking in our glossary page.
- Yes
- GARDENA property has access to an outdoor space, which could be private or shared.
- Yes
- ACCESSIBILITYHow a property has been adapted to meet the needs of vulnerable or disabled individuals.Read more about accessibility in our glossary page.
- Ask agent
Energy performance certificate - ask agent
Magnolls Farm, Haslingden Old Road, Oswaldtwistle
Add an important place to see how long it'd take to get there from our property listings.
__mins driving to your place
Get an instant, personalised result:
- Show sellers you’re serious
- Secure viewings faster with agents
- No impact on your credit score



Your mortgage
Notes
Staying secure when looking for property
Ensure you're up to date with our latest advice on how to avoid fraud or scams when looking for property online.
Visit our security centre to find out moreDisclaimer - Property reference 4869. The information displayed about this property comprises a property advertisement. Rightmove.co.uk makes no warranty as to the accuracy or completeness of the advertisement or any linked or associated information, and Rightmove has no control over the content. This property advertisement does not constitute property particulars. The information is provided and maintained by Crown Estate & Letting Agents, Blackburn. Please contact the selling agent or developer directly to obtain any information which may be available under the terms of The Energy Performance of Buildings (Certificates and Inspections) (England and Wales) Regulations 2007 or the Home Report if in relation to a residential property in Scotland.
Auction Fees: The purchase of this property may include associated fees not listed here, as it is to be sold via auction. To find out more about the fees associated with this property please call Crown Estate & Letting Agents, Blackburn on 01254 961480.
*Guide Price: An indication of a seller's minimum expectation at auction and given as a “Guide Price” or a range of “Guide Prices”. This is not necessarily the figure a property will sell for and is subject to change prior to the auction.
Reserve Price: Each auction property will be subject to a “Reserve Price” below which the property cannot be sold at auction. Normally the “Reserve Price” will be set within the range of “Guide Prices” or no more than 10% above a single “Guide Price.”
*This is the average speed from the provider with the fastest broadband package available at this postcode. The average speed displayed is based on the download speeds of at least 50% of customers at peak time (8pm to 10pm). Fibre/cable services at the postcode are subject to availability and may differ between properties within a postcode. Speeds can be affected by a range of technical and environmental factors. The speed at the property may be lower than that listed above. You can check the estimated speed and confirm availability to a property prior to purchasing on the broadband provider's website. Providers may increase charges. The information is provided and maintained by Decision Technologies Limited. **This is indicative only and based on a 2-person household with multiple devices and simultaneous usage. Broadband performance is affected by multiple factors including number of occupants and devices, simultaneous usage, router range etc. For more information speak to your broadband provider.
Map data ©OpenStreetMap contributors.



