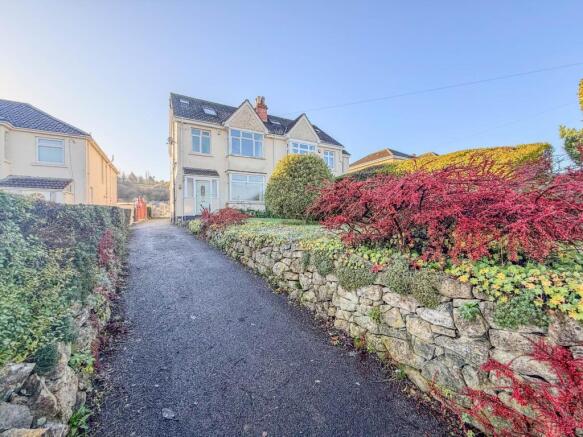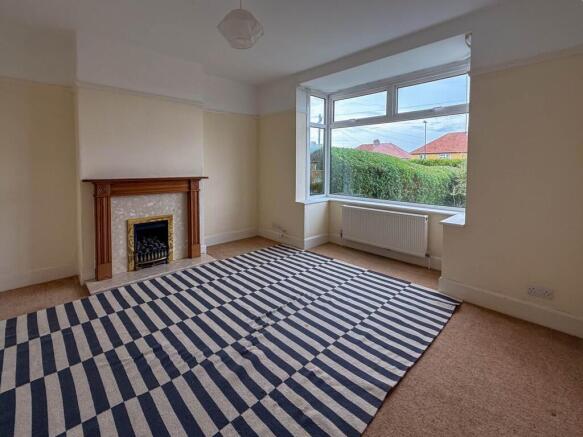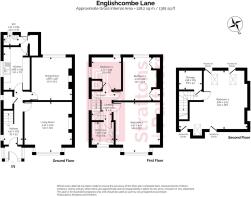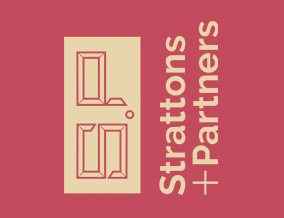
4 bedroom semi-detached house for sale
Englishcombe Lane, Bath
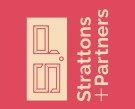
- PROPERTY TYPE
Semi-Detached
- BEDROOMS
4
- BATHROOMS
1
- SIZE
1,421 sq ft
132 sq m
- TENUREDescribes how you own a property. There are different types of tenure - freehold, leasehold, and commonhold.Read more about tenure in our glossary page.
Freehold
Key features
- Semi detached with views
- Loft converted
- Long plot front to back
- Sitting room and dining room
- Extension potential STP
- Driveway
- Well located for Bear Flat
- No chain
Description
Englishcombe Lane is one of the most desirable addressees in the south of Bath, offering easy access to both the countryside and central Bath. The location is ideal for families and professionals alike, moments from Bloomfield Road, the open green spaces of Bloomfield Park, and the parkland by Baskervilles Gym. Bear Flat is under half a mile away, providing a choice of popular local venues including The Bear, The Bear Pad, and an excellent selection of independent shops. In the other direction, Moorland Road offers a vibrant mix of cafés, butchers, hardware stores and other local traders. The area is also well served for schooling, with primary options nearby and both Beechen Cliff and Hayesfield within walking distance. For leisure, the Two Tunnels cycle path and playing fields at Odd Down offer great open-air escapes, while Oldfield Park and Bath Spa stations provide easy access to Bristol, London and beyond.
This attractive bay fronted home sits in an elevated position with views over the city. The driveway provides off-street parking, and the front garden features a raised lawn setting the house nicely back from the road.
A welcoming entrance porch opens into a spacious hallway with understairs storage, which could be converted into a WC with the necessary permissions. The bay fronted sitting room at the front enjoys wonderful views, while the dining room to the rear overlooks the garden. The kitchen lies to the side, leading through a practical rear lobby with access to a ground floor WC and the garden beyond. There is also excellent potential for a rear extension, subject to the usual planning permissions and building regulations.
Upstairs, a light filled landing with attractive stained glass windows leads to three bedrooms and the family bathroom. The main bedroom enjoys panoramic views across Bath, while the rear rooms look out over the garden. A staircase leads up to a converted loft space with Velux windows, tall ceilings and useful eaves storage, creating a versatile area ideal as a study, studio or guest room.
(Agent`s note - The field behind has planning for a small development (see BANES planning portal - ref 24/01168/REG03)
Outside, the rear garden is a real highlight, with off street parking to the front and around 100 feet of garden laid to lawn with mature shrubs and planting.
The property benefits from gas central heating, excellent potential for modernisation, and is offered with no onward chain, a wonderful opportunity to create a family home in one of Bath`s most sought after residential areas.
Viewings from Saturday 22nd November.
Porch
Porch. Double glazed window. Door to hall
Hallway - 15'0" (4.57m) x 5'5" (1.65m)
Stained glass window. Staircase. Cupboard under stairs. Radiator.
Living Room - 14'2" (4.32m) x 13'5" (4.09m)
Double glazed bay. Picture rail. Gas fire. Wooden mantle. Radiator
Dining Room - 12'1" (3.68m) x 11'5" (3.48m)
Double glazed window to rear. Gas fire. Picture rail. Radiator
Kitchen - 12'1" (3.68m) x 7'6" (2.29m)
Double glazed window to side. Base and wall units. Worktops. One and half sink unit. Gas boiler on wall. Plumbed for washing machine. Heated towel rail.
WC - 4'10" (1.47m) x 2'11" (0.89m)
Double glazed window. LLWC. Hand basin. Radiator.
Store
Rear lobby. Door to rear. Storage.
Landing - 8'0" (2.44m) x 6'0" (1.83m)
Stairs to top floor. Stained glass window to side.
Bedroom One - 14'4" (4.37m) x 13'2" (4.01m)
Double glazed bay to front. Radiator.
Bedroom Two - 13'2" (4.01m) x 12'2" (3.71m)
Double glazed window to rear. Radiator. Two double wardrobes.
Bedroom Three - 9'1" (2.77m) x 8'6" (2.59m)
Two double glazed windows to side and rear. Airing cupboard. Radiator.
Bathroom - 6'5" (1.96m) x 6'5" (1.96m)
Double glazed window to front. Panel bath shower panel. Radiator. LLWC. Hand basin. Recess lights.
Landing
Landing. Door to top storage room which houses cold water tank.
Bedroom Four - 19'2" (5.84m) x 16'6" (5.03m)
Velux skylights. Radiator. Eaves.
Front Garden - 40'0" (12.19m) Approx x 27'0" (8.23m) Approx
Narrow driveway with raised lawn area surrounded by hedges and fences.
Rear Garden - 100'0" (30.48m) x 30'0" (9.14m)
Parking area with outbuildings, lawns and borders. Enclosed by hedges and borders.
Notice
Please note we have not tested any apparatus, fixtures, fittings, or services. Interested parties must undertake their own investigation into the working order of these items. All measurements are approximate and photographs provided for guidance only.
Brochures
Web Details- COUNCIL TAXA payment made to your local authority in order to pay for local services like schools, libraries, and refuse collection. The amount you pay depends on the value of the property.Read more about council Tax in our glossary page.
- Band: D
- PARKINGDetails of how and where vehicles can be parked, and any associated costs.Read more about parking in our glossary page.
- Off street
- GARDENA property has access to an outdoor space, which could be private or shared.
- Private garden
- ACCESSIBILITYHow a property has been adapted to meet the needs of vulnerable or disabled individuals.Read more about accessibility in our glossary page.
- Ask agent
Englishcombe Lane, Bath
Add an important place to see how long it'd take to get there from our property listings.
__mins driving to your place
Get an instant, personalised result:
- Show sellers you’re serious
- Secure viewings faster with agents
- No impact on your credit score
Your mortgage
Notes
Staying secure when looking for property
Ensure you're up to date with our latest advice on how to avoid fraud or scams when looking for property online.
Visit our security centre to find out moreDisclaimer - Property reference 1294_STPL. The information displayed about this property comprises a property advertisement. Rightmove.co.uk makes no warranty as to the accuracy or completeness of the advertisement or any linked or associated information, and Rightmove has no control over the content. This property advertisement does not constitute property particulars. The information is provided and maintained by Strattons and Partners, Bath. Please contact the selling agent or developer directly to obtain any information which may be available under the terms of The Energy Performance of Buildings (Certificates and Inspections) (England and Wales) Regulations 2007 or the Home Report if in relation to a residential property in Scotland.
*This is the average speed from the provider with the fastest broadband package available at this postcode. The average speed displayed is based on the download speeds of at least 50% of customers at peak time (8pm to 10pm). Fibre/cable services at the postcode are subject to availability and may differ between properties within a postcode. Speeds can be affected by a range of technical and environmental factors. The speed at the property may be lower than that listed above. You can check the estimated speed and confirm availability to a property prior to purchasing on the broadband provider's website. Providers may increase charges. The information is provided and maintained by Decision Technologies Limited. **This is indicative only and based on a 2-person household with multiple devices and simultaneous usage. Broadband performance is affected by multiple factors including number of occupants and devices, simultaneous usage, router range etc. For more information speak to your broadband provider.
Map data ©OpenStreetMap contributors.
