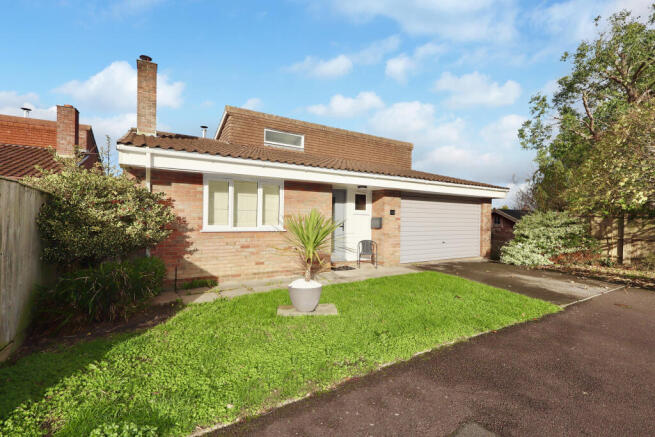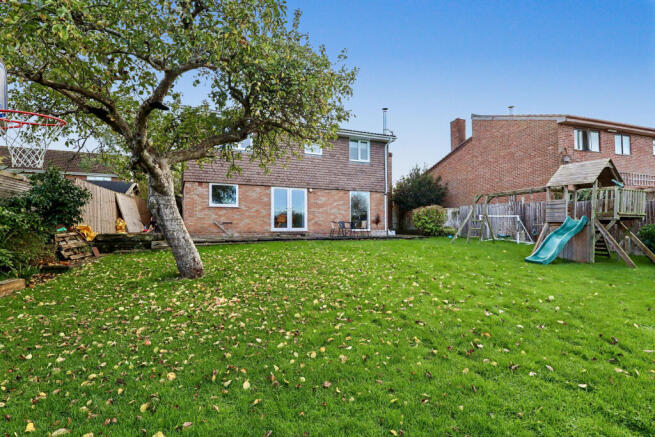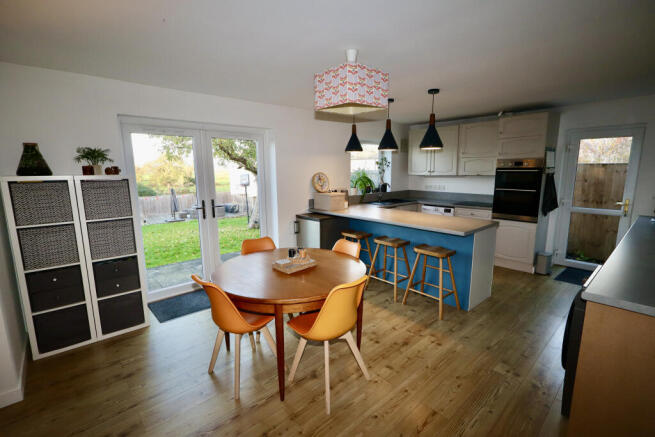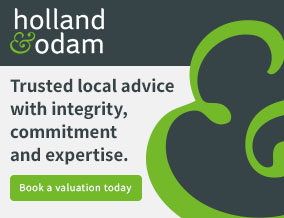
2 bedroom detached house for sale
Kirle Gate, Meare

- PROPERTY TYPE
Detached
- BEDROOMS
2
- BATHROOMS
1
- SIZE
1,173 sq ft
109 sq m
- TENUREDescribes how you own a property. There are different types of tenure - freehold, leasehold, and commonhold.Read more about tenure in our glossary page.
Freehold
Key features
- Spacious and versatile accommodation with a large kitchen, dining area and snug being almost 30ft long. French doors lead out onto the patio and rear garden.
- Two double bedrooms both having lovely views to the rear over an orchard and open countryside.
- Large double aspect sitting room which could easily be used as another bedroom due to the layout of the property
- Double garage with potential to be converted if desired.
- Plenty of further potential to extend subject to the necessary consents.
- Modern air source central heating system. Benefitting from having the remainder of the Renewable Heating Incentive being payable to a new owner of approximately £5000 over the next three years.
- Rear garden measures 23.1m long (76ft) x 19.3m (63ft) wide.
- Countryside walks on the doorstep and two nature reserves being just 1.5 miles away.
- N.B. Under Section 21 of the 1979 Estate Agents Act we wish to declare a personal interest in this property as the vendor is an employee of Holland & Odam Estate Agents.
Description
Accommodation
Entering the property brings you into the hallway with a cloakroom to one side and the spacious, double aspect sitting room on the other. This could easily be used as a third bedroom if required as the downstairs living area is open plan and offers plenty of sociable space. The kitchen, dining and snug area is almost 30 feet long and has lovely views over the large rear garden with French doors leading out onto the patio and into the garden. A picture window and woodburner make the snug a particularly cosy area to enjoy the views. The kitchen has an integrated dishwasher, hob and double oven with ample worktop space and plenty of wall and base units. Lastly on the ground floor is a generous understairs cupboard.
Upstairs, there are two double bedrooms, both with built in storage and again, views over the rear garden and orchard beyond. In addition, there is an airing cupboard and a further storage cupboard on the landing.
The double garage offers further potential to be converted subject to the necessary consents if more living space is required.
Outside
The front garden is laid to lawn with a driveway for two cars in front of the double garage. A path to the side brings you to the large rear garden. This is divided into a patio, large lawn, and a landscaped section of decking surrounded by Cotswold stone and sleepers.
Location
Meare is a rural village set on the picturesque Somerset Levels, 3 miles to the west of Glastonbury. The village provides a primary school, parish church and farm shop. The historic town of Glastonbury offers a range of shopping facilities, St Dunstan's Community School and Millfield Preparatory School in Edgarley. Street is within 4 miles and provides a further choice of shopping facilities, Strode College and Strode Theatre. The M5 (junction 22) is within 12 miles, Bristol International Airport 22 miles and the nearest main line rail link to London Paddington is at Castle Cary, 19 miles.
Directions
On entering Glastonbury from Street/Bridgwater, at the main roundabout (B & Q on the left) take the second exit onto the by-pass. Continue straight ahead at the first roundabout and at the next roundabout turn left, signposted to Meare. Continue into the village and pass through towards the outskirts where Kirle Gate will be found on the right. Turn into Kirle Gate and follow down to the far right corner.
Purchasers Note
In pursuance of the Estate Agents Act of 1976 Holland & Odam wish to disclose that an employee of this firm has a personal interest in the property.
Material Information
All available property information can be provided upon request from Holland & Odam. For confirmation of mobile phone and broadband coverage, please visit checker.ofcom.org.uk
Identity Verification
To ensure full compliance with current legal requirements, all buyers are required to verify their identity and risk status in line with anti-money laundering (AML) regulations before we can formally proceed with the sale. This process includes a series of checks covering identity verification, politically exposed person (PEP) screening, and AML risk assessment for each individual named as a purchaser. In addition, for best practice, we are required to obtain proof of funds and where necessary, to carry out checks on the source of funds being used for the purchase. These checks are mandatory and must be completed regardless of whether the purchase is mortgage-funded, cash, or part of a related transaction. A disbursement of £49 per individual (or £75 per director for limited company purchases) is payable to cover all aspects of this compliance process. This fee represents the full cost of conducting the required checks and verifications. You will receive a secure payment link and full instructions directly from our compliance partner, Guild365, who carry out these checks on our behalf.
Brochures
Brochure of 22 Kirle Gate- COUNCIL TAXA payment made to your local authority in order to pay for local services like schools, libraries, and refuse collection. The amount you pay depends on the value of the property.Read more about council Tax in our glossary page.
- Band: D
- PARKINGDetails of how and where vehicles can be parked, and any associated costs.Read more about parking in our glossary page.
- Driveway
- GARDENA property has access to an outdoor space, which could be private or shared.
- Rear garden
- ACCESSIBILITYHow a property has been adapted to meet the needs of vulnerable or disabled individuals.Read more about accessibility in our glossary page.
- Ask agent
Kirle Gate, Meare
Add an important place to see how long it'd take to get there from our property listings.
__mins driving to your place
Get an instant, personalised result:
- Show sellers you’re serious
- Secure viewings faster with agents
- No impact on your credit score
Your mortgage
Notes
Staying secure when looking for property
Ensure you're up to date with our latest advice on how to avoid fraud or scams when looking for property online.
Visit our security centre to find out moreDisclaimer - Property reference FMV-38272424. The information displayed about this property comprises a property advertisement. Rightmove.co.uk makes no warranty as to the accuracy or completeness of the advertisement or any linked or associated information, and Rightmove has no control over the content. This property advertisement does not constitute property particulars. The information is provided and maintained by holland & odam, Glastonbury. Please contact the selling agent or developer directly to obtain any information which may be available under the terms of The Energy Performance of Buildings (Certificates and Inspections) (England and Wales) Regulations 2007 or the Home Report if in relation to a residential property in Scotland.
*This is the average speed from the provider with the fastest broadband package available at this postcode. The average speed displayed is based on the download speeds of at least 50% of customers at peak time (8pm to 10pm). Fibre/cable services at the postcode are subject to availability and may differ between properties within a postcode. Speeds can be affected by a range of technical and environmental factors. The speed at the property may be lower than that listed above. You can check the estimated speed and confirm availability to a property prior to purchasing on the broadband provider's website. Providers may increase charges. The information is provided and maintained by Decision Technologies Limited. **This is indicative only and based on a 2-person household with multiple devices and simultaneous usage. Broadband performance is affected by multiple factors including number of occupants and devices, simultaneous usage, router range etc. For more information speak to your broadband provider.
Map data ©OpenStreetMap contributors.



![22Kirlegate-High[87]FP](https://media.rightmove.co.uk/dir/property-floorplan/559cc228e/169411562/559cc228ec08f0b9e1ede3647020cd0b_max_296x197.jpeg)




