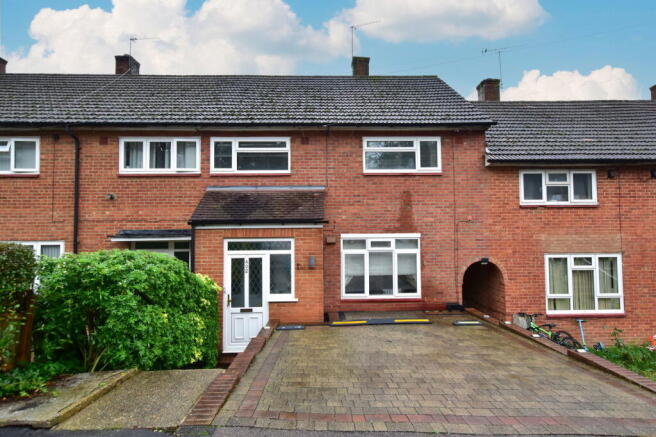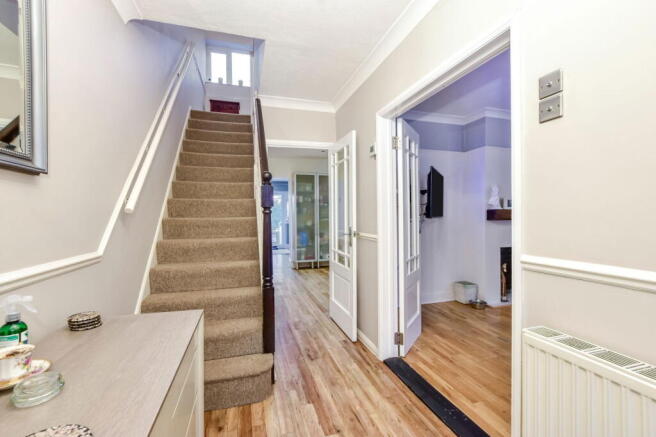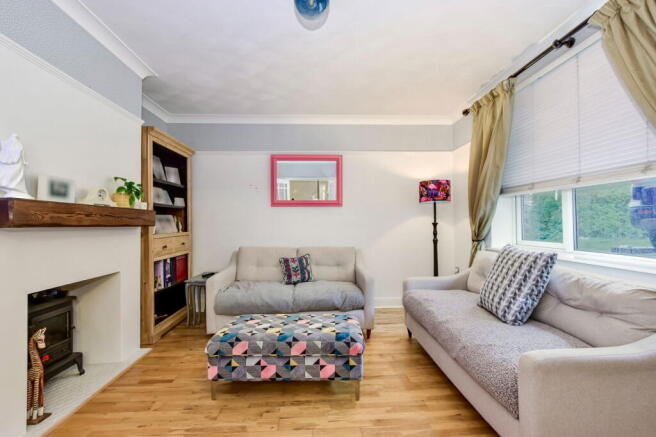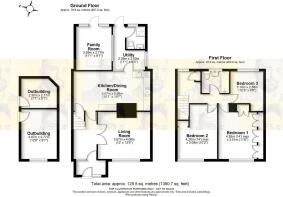Prestwick Road, Watford, WD19 6UJ

- PROPERTY TYPE
Terraced
- BEDROOMS
3
- BATHROOMS
2
- SIZE
Ask agent
- TENUREDescribes how you own a property. There are different types of tenure - freehold, leasehold, and commonhold.Read more about tenure in our glossary page.
Freehold
Key features
- A Bright and Spacious Family Haven on the Northwood–South Oxhey Borders
- Three Double Bedrooms
- Thoughtfully Extended To The Rear
- Two Reception Areas
- Spacious Kitchen Diner And Utility Room
- Family Bathroom And Separate Wet Room
- Private Rear Garden With Out Buildings
- Driveway Parking For Two Vehicles
- EPC Rating D
- Quote BC0270
Description
A Bright and Spacious Family Haven on the Northwood - South Oxhey Borders
Positioned on the ever-popular Northwood and South Oxhey borders, this beautifully extended three-bedroom family home offers generous living space, thoughtful design, and a lifestyle perfectly suited to modern family living.
From the moment you step through the porch, the sense of space becomes clear. A wide, welcoming entrance hall sets the tone, complete with Amtico wood flooring and glazed doors that draw in the light and lead you effortlessly into the heart of the home.
To the front, the main reception room provides a warm, inviting space, bright, spacious, and centred around a charming log-burning stove. It's the perfect spot to unwind after a long day or gather with friends for cosy evenings in.
Flowing through the hallway, the rear of the home opens into a stunning kitchen-diner, truly the social hub of this property. A stylish beech-wood–effect kitchen offers ample storage and contrasting worktops, with space for a Rangemaster cooker, a rolling central island, and plumbing for an American fridge-freezer. The dining area sits alongside, creating the perfect setting for family meals, weekend hosting, or lively dinner parties.
Just off the kitchen sits a practical and wonderfully bright utility room with direct access to the garden. This space includes wall units, plumbing for washer and dryer, and leads conveniently to a modern wet room complete with walk-in shower, vanity basin, WC, and a rear-facing window.
The family room, accessed from the dining area, is a versatile and relaxing space overlooking the garden, perfect as a second lounge, playroom, home studio, or office. French doors open directly onto the landscaped garden, allowing indoor living to flow naturally outdoors.
The first floor enjoys a generous landing with lovely rear garden views and access to all rooms.
To the front of the home sits the principal bedroom a bright, serene sanctuary filled with natural light, complete with fitted wardrobes and plenty of space to create your own calming retreat at the end of a busy day.
The second bedroom, also positioned to the front, offers generous proportions and a warm, welcoming feel, perfect for guests, older children, or anyone needing a spacious, comfortable room.
The third bedroom, overlooking the garden, is a versatile smaller double that lends itself beautifully to a cosy child’s room, a peaceful nursery, a stylish guest space, or even a dedicated home office with a view.
The family bathroom completes this floor, designed with a timeless elegance. The white suite includes a luxurious bath, a Victorian-style basin and WC, and is finished with carefully chosen feature tiling that adds a touch of sophistication, the perfect place to relax and unwind.
Outside, the tiered rear garden is beautifully arranged for both relaxation and practicality. A flagstone-style patio leads up to a lawn that winds gently through the garden, ending at a raised patio area perfect for summer lounging or evening drinks. Two brick-built storage sheds offer excellent potential, ideal for conversion into a workshop, gym, or garden studio. A side pathway provides easy access to the front of the property.
To the front, there is off-street parking for two vehicles.
This home offers not just space, but lifestyle ,sociable, stylish, and wonderfully adaptable, perfectly suited for a growing family looking for comfort, charm, and excellent local connectivity.
BC0270
- COUNCIL TAXA payment made to your local authority in order to pay for local services like schools, libraries, and refuse collection. The amount you pay depends on the value of the property.Read more about council Tax in our glossary page.
- Band: D
- PARKINGDetails of how and where vehicles can be parked, and any associated costs.Read more about parking in our glossary page.
- Allocated
- GARDENA property has access to an outdoor space, which could be private or shared.
- Private garden
- ACCESSIBILITYHow a property has been adapted to meet the needs of vulnerable or disabled individuals.Read more about accessibility in our glossary page.
- Ask agent
Prestwick Road, Watford, WD19 6UJ
Add an important place to see how long it'd take to get there from our property listings.
__mins driving to your place
Get an instant, personalised result:
- Show sellers you’re serious
- Secure viewings faster with agents
- No impact on your credit score
Your mortgage
Notes
Staying secure when looking for property
Ensure you're up to date with our latest advice on how to avoid fraud or scams when looking for property online.
Visit our security centre to find out moreDisclaimer - Property reference S1504180. The information displayed about this property comprises a property advertisement. Rightmove.co.uk makes no warranty as to the accuracy or completeness of the advertisement or any linked or associated information, and Rightmove has no control over the content. This property advertisement does not constitute property particulars. The information is provided and maintained by eXp UK, South East. Please contact the selling agent or developer directly to obtain any information which may be available under the terms of The Energy Performance of Buildings (Certificates and Inspections) (England and Wales) Regulations 2007 or the Home Report if in relation to a residential property in Scotland.
*This is the average speed from the provider with the fastest broadband package available at this postcode. The average speed displayed is based on the download speeds of at least 50% of customers at peak time (8pm to 10pm). Fibre/cable services at the postcode are subject to availability and may differ between properties within a postcode. Speeds can be affected by a range of technical and environmental factors. The speed at the property may be lower than that listed above. You can check the estimated speed and confirm availability to a property prior to purchasing on the broadband provider's website. Providers may increase charges. The information is provided and maintained by Decision Technologies Limited. **This is indicative only and based on a 2-person household with multiple devices and simultaneous usage. Broadband performance is affected by multiple factors including number of occupants and devices, simultaneous usage, router range etc. For more information speak to your broadband provider.
Map data ©OpenStreetMap contributors.




