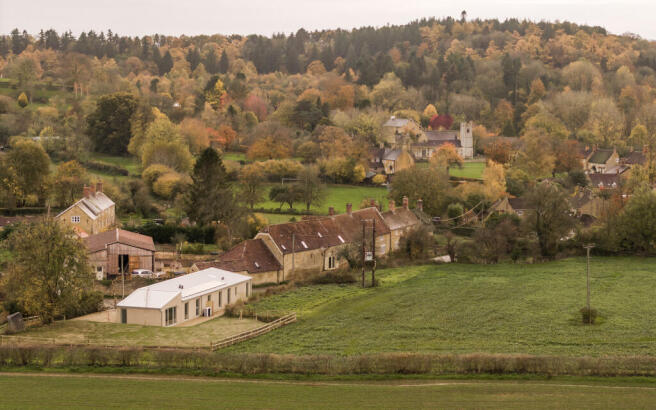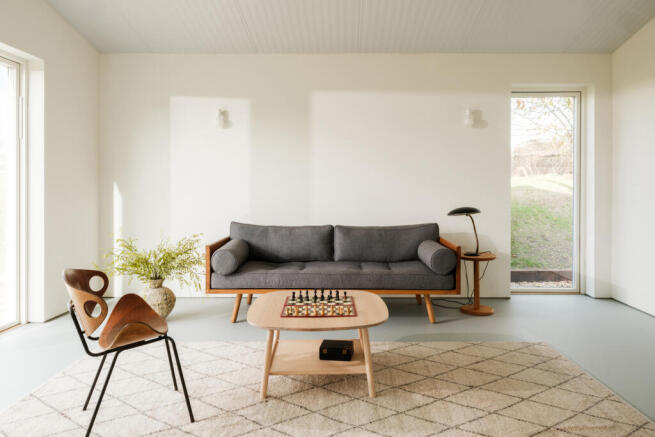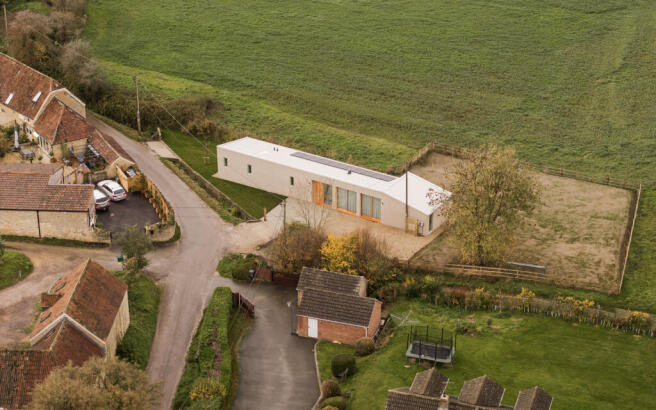
The Tractor Shed, Nether Compton, Somerset

- PROPERTY TYPE
Detached
- BEDROOMS
4
- BATHROOMS
2
- SIZE
1,465 sq ft
136 sq m
- TENUREDescribes how you own a property. There are different types of tenure - freehold, leasehold, and commonhold.Read more about tenure in our glossary page.
Freehold
Description
The Architect
Based in Bruton, Somerset, the award-winning architectural studio Bindloss Dawes was founded in 2018 by Oliver Bindloss and George Dawes. At the centre of their approach is the desire to produce beautifully crafted and thoughtful architecture, while balancing urban and rural sensibilities. Recent projects across the UK, Europe and the Caribbean include the acclaimed Michelin star restaurant Osip in Bruton and several newly built and retrofitted homes, community retreats and creative studios, each with a focus on natural and sustainable materials.
Environmental Performance
The house has been designed with exceptional eco credentials, ensuring that it is ‘zero carbon in use’. Walls, floor and ceiling are highly insulated, and all doors and windows are triple glazed. The roof is fitted with 11 photovoltaic solar panels, which supply electricity to an air source heat pump, that provides underfloor heating throughout. The house is also fitted with an electric vehicle charging point, accessed from the driveway. The building has been designed and built to exacting standards and comes with a full structural building warranty, provided by the Q Policy.
The Tour
A quiet, country lane forms the approach; the house is set back from the road by a private driveway, with a generous provision of parking for several vehicles.
The house is architecturally defined by a dynamic, lateral structure and expansive glass doors and walls framed in solid Douglas Fir, crowned with an expressed steel structure and Kingspan metal roof. The overall design has been executed with exquisite attention to detail in a palette of high-quality materials and finishes.
The primary entrance is positioned at the front, where a full-height timber door forms the axis to the primary living areas, which unfold across the north easterly section; the sleeping areas lie on the south westerly section of the house.
Arranged in a predominantly open-plan layout, the living spaces have a seamless flow, ensuring an excellent quality of natural light, and with sun filtering in throughout the course of the day. Designed with a minimalist touch, the interior follows a quiet, serene aesthetic, bringing a wonderful play of light in the rooms and a visual dialogue between the interior and exterior spaces.
A ply kitchen is positioned centrally, neatly housing Bosch appliances, with a breakfast counter set adjacent. Utility and laundry facilities are tucked neatly into a separate space behind the kitchen. The primary living space offers great versatility in its layout; the dining area is currently positioned centrally, with painted steel beams extending overhead and painted screed flooring underfoot. All living spaces are flanked by west-facing doors that open directly onto the garden.
The layout of the house has been carefully designed to optimise every inch of space. Rooms are beautifully proportioned, and the mono-pitch roof creates unexpectedly generous ceiling heights, adding to the sense of volume and space. The bedrooms set on the southerly side of the plan retain a neutral, soft colour palette, creating a sense of restful retreat. The main bedroom has an ensuite shower room; the second bathroom, complete with a shower and a bathtub, is set centrally.
Outdoor Space
Designed for minimal impact and easy maintenance, the gardens were the subject of a subtle approach to landscaping, blending harmoniously with the surrounding open fields and countryside. Native hawthorne, birch and apple trees have been planted, and areas surrounding the house have been laid to lawn.
The Area
The Tractor Shed is located at the end of a sleepy country lane, with no through traffic, in the highly sought-after village of Nether Compton. A stream separates the house from the lane, which is just outside the Nether Compton conservation area, and the garden backs onto fields.
The desirable Dorset market town of Sherborne is a 10-minute drive away. Characterised by honey-coloured architecture, the historical town is home to a magnificent abbey and two castles: one a romantic ruin and a new castle with grounds designed by Lancelot 'Capability' Brown.
The local towns of Sturminster Newton, Shaftesbury, Wincanton, Castle Cary and Bruton are also within easy reach. Bruton’s excellent dining options include the Michelin-starred Osip, The Old Pharmacy, At the Chapel, The Newt, Roth Bar and Da Costa, at the internationally renowned Hauser and Wirth gallery. All can be reached in around 30 minutes by car, alongside Margot Henderson’s The Three Horseshoes in Batcombe and The Newt in Yarlington.
The town of Frome is less than an hour away; a renowned hotspot for creative businesses and eateries, including Rye Bakery, Projects Frome, Moo and Two, Frome Hardware and Frome Reclamation Yard. The Frome Independent, a monthly market showcasing local artisans and food producers, has also helped put Frome on the map, attracting over 80,000 visitors annually.
Nearby independent schools include Bryanston, Sherborne School for Girls, Sherborne School for Boys, Sherborne Preparatory School, Hazelgrove, Port Regis, Hanford and excellent state schools at Sherborne and Gillingham.
Transport links are also very good. Regular, direct train services from Yeovil connect to London Waterloo in just over two hours.
Council Tax Band: TBC
- COUNCIL TAXA payment made to your local authority in order to pay for local services like schools, libraries, and refuse collection. The amount you pay depends on the value of the property.Read more about council Tax in our glossary page.
- Band: TBC
- PARKINGDetails of how and where vehicles can be parked, and any associated costs.Read more about parking in our glossary page.
- Yes
- GARDENA property has access to an outdoor space, which could be private or shared.
- Private garden
- ACCESSIBILITYHow a property has been adapted to meet the needs of vulnerable or disabled individuals.Read more about accessibility in our glossary page.
- Ask agent
The Tractor Shed, Nether Compton, Somerset
Add an important place to see how long it'd take to get there from our property listings.
__mins driving to your place
Get an instant, personalised result:
- Show sellers you’re serious
- Secure viewings faster with agents
- No impact on your credit score



Your mortgage
Notes
Staying secure when looking for property
Ensure you're up to date with our latest advice on how to avoid fraud or scams when looking for property online.
Visit our security centre to find out moreDisclaimer - Property reference TMH82647. The information displayed about this property comprises a property advertisement. Rightmove.co.uk makes no warranty as to the accuracy or completeness of the advertisement or any linked or associated information, and Rightmove has no control over the content. This property advertisement does not constitute property particulars. The information is provided and maintained by The Modern House, London. Please contact the selling agent or developer directly to obtain any information which may be available under the terms of The Energy Performance of Buildings (Certificates and Inspections) (England and Wales) Regulations 2007 or the Home Report if in relation to a residential property in Scotland.
*This is the average speed from the provider with the fastest broadband package available at this postcode. The average speed displayed is based on the download speeds of at least 50% of customers at peak time (8pm to 10pm). Fibre/cable services at the postcode are subject to availability and may differ between properties within a postcode. Speeds can be affected by a range of technical and environmental factors. The speed at the property may be lower than that listed above. You can check the estimated speed and confirm availability to a property prior to purchasing on the broadband provider's website. Providers may increase charges. The information is provided and maintained by Decision Technologies Limited. **This is indicative only and based on a 2-person household with multiple devices and simultaneous usage. Broadband performance is affected by multiple factors including number of occupants and devices, simultaneous usage, router range etc. For more information speak to your broadband provider.
Map data ©OpenStreetMap contributors.




