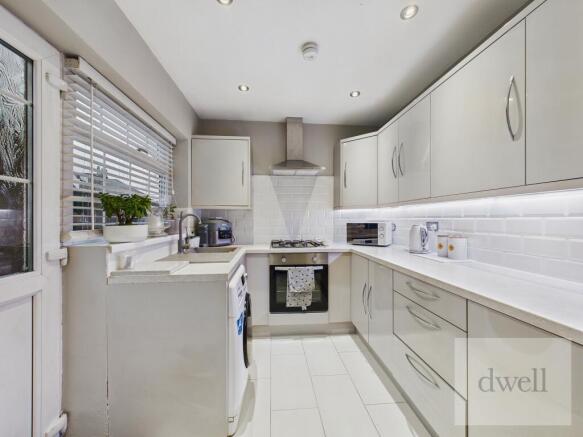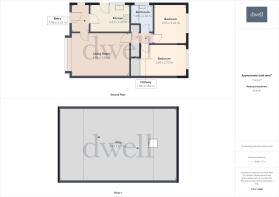Lyme Chase, Leeds, LS14

- PROPERTY TYPE
Semi-Detached
- BEDROOMS
2
- BATHROOMS
1
- SIZE
1,258 sq ft
117 sq m
- TENUREDescribes how you own a property. There are different types of tenure - freehold, leasehold, and commonhold.Read more about tenure in our glossary page.
Freehold
Key features
- Immaculately Presented Two Bedroom Bungalow
- Detached Garage
- Substantial Loft Space - Ideal for Conversion
- Sought After Residential Area
- Large Private Driveway
- Easy Access of Local Amenities
- Modern Kitchen and Bathroom
- Good Transport Links to City Centre
- Enclosed, Low Maintenance Rear Garden
- EPC Coming Soon
Description
An immaculately presented two-bedroom semi-detached bungalow with HUGE ATTIC SPACE -ready for conversion STP, a generous PRIVATE DRIVEWAY with parking for three cars, a DETACHED GARAGE and a low maintenance rear garden, situated in a highly popular residential cul-de-sac to the East of Leeds City Centre.
The property has been beautifully refurbished to include a modern kitchen and bathroom, a new roof plus landscaped front and rear gardens.
INTERIOR
Ground Floor
Briefly comprising an entrance hallway, kitchen, reception room, bathroom and two double bedrooms; this property also benefits from a huge attic space which spans the full footprint of the property and is ideal for conversion into further bedroom space (STP).
A private front door opens onto a ENTRANCE HALLWAY which offers ample space for storing coats and shoes and leads to the KITCHEN , comprising a selection of attractive gloss wall and base units set above and below quality laminate work surfaces, incorporating a composite sink/drainer with swan neck mixer tap, an electric oven with overhead extractor and gas hob, space for a fridge/freezer plus space and plumbing for a washing machine. An external door from the kitchen opens directly onto the side of the property. The adjacent, fully carpeted LIVING ROOM is beautifully presented, including a large feature bay window overlooking the front elevation and a feature fireplace with illuminated mantel. There is ample space for a dining table if required.
From the living room, an internal door leads through to the carpeted rear hallway incorporating two INTERGRAL STORAGE CUPBOARDS. The hallway leads to a modern and fully tiled BATHROOM featuring an L shaped bath with overhead shower, WC and pedestal wash hand basin. Directly opposite, BEDROOM 1 features a spacious integral wardrobe plus a large window overlooking the rear garden. Adjacent, BEDROOM 2 is also a good-sized double bedroom - currently used as a single bedroom offering access to the spacious ATTIC via a pull down loft ladder.
First Floor (Attic)
Spanning the footprint of the property, this space is not to be underestimated in potential. Already partially boarded, the attic space includes an electric light and offers huge potential for conversion into additional bedroom/bathroom space STP.
EXTERIOR
The property is set back from the road by a very large, paved driveway with parking for 3-4 cars.
The driveway is bordered by mature shrubs and trees including a selection of palm trees offering shade and privacy from the road, planted among other mature shrubs within an attractive feature bed spanning the length of the driveway.
From the front, a wrought iron gate leads through to the side of the property which offers private access to the rear and is currently used for bin storage. At the rear of the property is a DETACHED GARAGE with fitted shelving and a recently replaced door. The garage also includes light and power. Another gate to the right of this opens onto the low maintenance rear garden which has been landscaped to include a large central paved seating area surrounded by gravel. The garden enjoys the sun most of the morning and feels incredibly private, not overlooked by neighboring properties and bordered by a 6ft high timber fence.
LOCATION
The property itself is located in a popular residential area to the East of Leeds. There are numerous facilities and attractions nearby, including the grounds of Temple Newsome, various shopping amenities within Crossgate’s and Holton, a good selection of primary and secondary schools plus excellent transport links to the city centre and surrounding areas including a train station at Crossgates and a number of regular bus connections. For those looking to commute, there is good vehicular access to the A63, A58, A64, A1/M1 links.
DISCLAIMER
These particulars are intended to give a fair description of the property but are for general guidance only. The accuracy of all details, including measurements, floor plans, and descriptions, is not guaranteed. Interested parties are advised to verify the information independently, and no responsibility can be accepted for any inaccuracies or omissions. All properties are subject to availability and may be withdrawn or sold prior to confirmation of sale. References to appliances, services, and systems do not imply that they are in working order or have been tested. Please contact us for further information or to arrange a viewing.
EPC rating: C. Tenure: Freehold,
Brochures
Brochure- COUNCIL TAXA payment made to your local authority in order to pay for local services like schools, libraries, and refuse collection. The amount you pay depends on the value of the property.Read more about council Tax in our glossary page.
- Band: B
- PARKINGDetails of how and where vehicles can be parked, and any associated costs.Read more about parking in our glossary page.
- Driveway
- GARDENA property has access to an outdoor space, which could be private or shared.
- Private garden
- ACCESSIBILITYHow a property has been adapted to meet the needs of vulnerable or disabled individuals.Read more about accessibility in our glossary page.
- Ask agent
Lyme Chase, Leeds, LS14
Add an important place to see how long it'd take to get there from our property listings.
__mins driving to your place
Get an instant, personalised result:
- Show sellers you’re serious
- Secure viewings faster with agents
- No impact on your credit score
Your mortgage
Notes
Staying secure when looking for property
Ensure you're up to date with our latest advice on how to avoid fraud or scams when looking for property online.
Visit our security centre to find out moreDisclaimer - Property reference P1618. The information displayed about this property comprises a property advertisement. Rightmove.co.uk makes no warranty as to the accuracy or completeness of the advertisement or any linked or associated information, and Rightmove has no control over the content. This property advertisement does not constitute property particulars. The information is provided and maintained by Dwell, Headingley. Please contact the selling agent or developer directly to obtain any information which may be available under the terms of The Energy Performance of Buildings (Certificates and Inspections) (England and Wales) Regulations 2007 or the Home Report if in relation to a residential property in Scotland.
*This is the average speed from the provider with the fastest broadband package available at this postcode. The average speed displayed is based on the download speeds of at least 50% of customers at peak time (8pm to 10pm). Fibre/cable services at the postcode are subject to availability and may differ between properties within a postcode. Speeds can be affected by a range of technical and environmental factors. The speed at the property may be lower than that listed above. You can check the estimated speed and confirm availability to a property prior to purchasing on the broadband provider's website. Providers may increase charges. The information is provided and maintained by Decision Technologies Limited. **This is indicative only and based on a 2-person household with multiple devices and simultaneous usage. Broadband performance is affected by multiple factors including number of occupants and devices, simultaneous usage, router range etc. For more information speak to your broadband provider.
Map data ©OpenStreetMap contributors.




