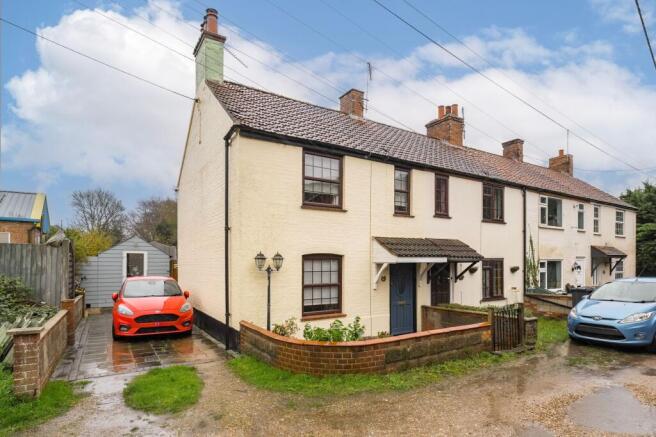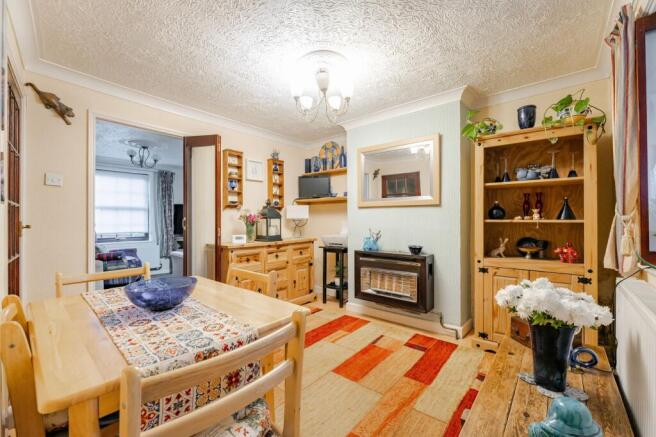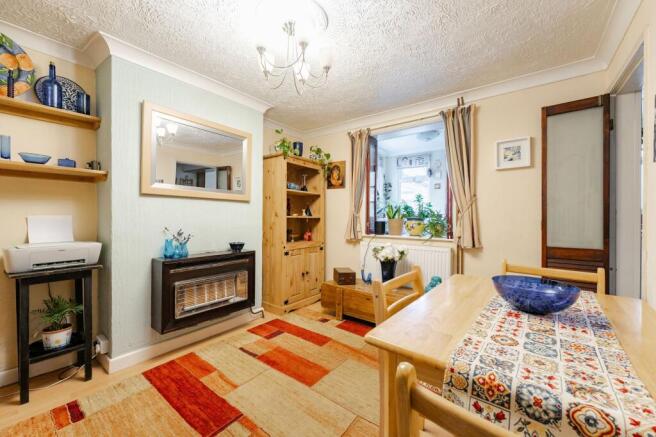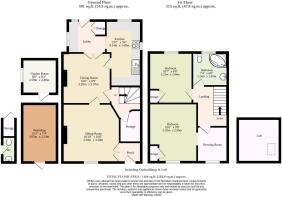
Westmead Road, Fakenham

- PROPERTY TYPE
End of Terrace
- BEDROOMS
2
- BATHROOMS
1
- SIZE
1,106 sq ft
103 sq m
- TENUREDescribes how you own a property. There are different types of tenure - freehold, leasehold, and commonhold.Read more about tenure in our glossary page.
Freehold
Key features
- Charming end-of-terrace cottage within walking distance of Fakenham town centre
- Cosy living room with character fireplace and connecting dining room
- Separate dining room offering a defined space for meals, entertaining, or additional seating
- Practical galley-style kitchen designed to make efficient use of space while retaining a cottage feel
- Two first-floor bedrooms, each with fitted wardrobes to maximise storage without overcrowding the rooms
- Boarded loft with power installed, providing valuable extra space for storage or hobbies
- Attractive rear garden with mature planting and areas for seating or outdoor enjoyment
- Garden room located in the rear garden, perfect for relaxing, working, or creative use
- Additional outbuildings including an external WC and utility area with space for a washing machine
- Garage positioned to the side with private off-road parking in front, offering rare convenience for a period property
Description
Steeped in traditional cottage character, this end-of-terrace home offers a welcoming merge of charm and everyday practicality. Just a short walk from Fakenham’s vibrant market town centre, it provides convenient access to local shops and amenities without sacrificing privacy or tranquillity. The ground floor features a cosy living room with a fireplace, flowing naturally into a dining room and galley kitchen. Upstairs, there are two well-planned bedrooms and a first-floor bathroom. The boarded loft with power is a valuable bonus, ideal for storage or hobbies. Outside, the rear garden offers a peaceful retreat with established planting, a garden room, and practical outbuildings including a WC and utility space. A garage and off-road parking extend the convenience rarely found in similar period homes. With gas central heating and double glazing, this is an appealing option for first-time buyers or down-sizers seeking comfort, charm, and a well-kept home in a desirable location.
The Location
Westmead Road is a quiet residential street in one of the most desirable pockets of the traditional Norfolk market town of Fakenham. It enjoys a peaceful feel, yet the town centre is still only a short walk or quick drive away, where you’ll find a good mix of independent shops, supermarkets, cafés, and the long-running Thursday market known for its fresh produce and local goods.
Families have plenty of practical options close by, with several primary schools and the well-regarded Fakenham Academy for older children all within easy reach. Day-to-day needs are well covered too—there are local GP surgeries, dental practices, and a community hospital in and around the town, so essential services are never far away.
Leisure opportunities are varied without being over the top. Nearby parks and green spaces make it easy to get outside, the River Wensum runs through the area, and the town offers a leisure centre as well as the well-known Fakenham Racecourse for those who enjoy a day out. Regular bus services link the town with Norwich, King’s Lynn and the North Norfolk coast, and road access is straightforward via the A148 and A1067.
Overall, Westmead Road manages to offer a quiet, relaxed setting while still being practical for everyday life, making it a great fit for a wide range of buyers—from families to downsizers and anyone looking for a friendly, well-connected community.
Westmead Road, Fakenham
Just a short stroll from Fakenham’s historic market place, this beautifully presented end-of-terrace cottage offers a rare balance of character, practicality, and modern comfort. Full of charm, it retains the feel of a traditional Norfolk cottage while benefiting from thoughtful updates that make it an ideal first home or a perfectly sized downsize option.
The property enjoys two access points, with the front entrance opening into a small lobby that helps retain heat and provides a sense of arrival before stepping through double doors into the inviting living room. This cosy space features a character fireplace as its focal point, and its connection to the dining room allows for easy, open movement through the ground floor. The galley-style kitchen sits beyond, designed to maximise space and functionality without losing the cottage feel.
Upstairs, the layout remains traditional with two separate bedrooms, both fitted with built-in wardrobe storage, providing an efficient use of space. The bathroom is also located on the first floor. A valuable additional feature to the property is the loft, which has been boarded, has power installed, and offers a handy extra area for storage or hobby use, something rarely found in cottages of this size.
Outside, the rear garden is one of the true highlights. Designed to feel both usable and peaceful, it includes established planting, seating areas, and a charming garden room that creates a lovely escape for reading, creating, or simply relaxing. There are useful outbuildings too, including an outside WC and a dedicated space for laundry appliances, allowing the kitchen to remain uncluttered.
A garage sits set back to the side of the property, with private off-road parking directly in front, another uncommon benefit for a period home so close to town. Gas-fired radiator heating and double-glazed windows ensure comfort year-round while maintaining efficiency.
Overall, this cottage combines classic character with reassuring practicalities, situated in a walkable and convenient location, making it a genuinely appealing opportunity for those looking for something with charm, storage, and a surprisingly generous outdoor lifestyle.
Agents Note
Sold Freehold
Connected to all mains services.
Council Tax: B
EPC Rating: D
Disclaimer
Minors and Brady (M&B) along with their representatives, are not authorised to provide assurances about the property, whether on their own behalf or on behalf of their client. We don’t take responsibility for any statements made in these particulars, which don’t constitute part of any offer or contract. To comply with AML regulations, £52 is charged to each buyer which covers the cost of the digital ID check. It’s recommended to verify leasehold charges provided by the seller through legal representation. All mentioned areas, measurements, and distances are approximate, and the information, including text, photographs, and plans, serves as guidance and may not cover all aspects comprehensively. It shouldn’t be assumed that the property has all necessary planning, building regulations, or other consents. Services, equipment, and facilities haven’t been tested by M&B, and prospective purchasers are advised to verify the information to their satisfaction through inspection or other means.
- COUNCIL TAXA payment made to your local authority in order to pay for local services like schools, libraries, and refuse collection. The amount you pay depends on the value of the property.Read more about council Tax in our glossary page.
- Band: B
- PARKINGDetails of how and where vehicles can be parked, and any associated costs.Read more about parking in our glossary page.
- Yes
- GARDENA property has access to an outdoor space, which could be private or shared.
- Yes
- ACCESSIBILITYHow a property has been adapted to meet the needs of vulnerable or disabled individuals.Read more about accessibility in our glossary page.
- Ask agent
Westmead Road, Fakenham
Add an important place to see how long it'd take to get there from our property listings.
__mins driving to your place
Get an instant, personalised result:
- Show sellers you’re serious
- Secure viewings faster with agents
- No impact on your credit score
Your mortgage
Notes
Staying secure when looking for property
Ensure you're up to date with our latest advice on how to avoid fraud or scams when looking for property online.
Visit our security centre to find out moreDisclaimer - Property reference 4d8615f3-96de-4c25-afea-8850b49a06d2. The information displayed about this property comprises a property advertisement. Rightmove.co.uk makes no warranty as to the accuracy or completeness of the advertisement or any linked or associated information, and Rightmove has no control over the content. This property advertisement does not constitute property particulars. The information is provided and maintained by Minors & Brady, Dereham. Please contact the selling agent or developer directly to obtain any information which may be available under the terms of The Energy Performance of Buildings (Certificates and Inspections) (England and Wales) Regulations 2007 or the Home Report if in relation to a residential property in Scotland.
*This is the average speed from the provider with the fastest broadband package available at this postcode. The average speed displayed is based on the download speeds of at least 50% of customers at peak time (8pm to 10pm). Fibre/cable services at the postcode are subject to availability and may differ between properties within a postcode. Speeds can be affected by a range of technical and environmental factors. The speed at the property may be lower than that listed above. You can check the estimated speed and confirm availability to a property prior to purchasing on the broadband provider's website. Providers may increase charges. The information is provided and maintained by Decision Technologies Limited. **This is indicative only and based on a 2-person household with multiple devices and simultaneous usage. Broadband performance is affected by multiple factors including number of occupants and devices, simultaneous usage, router range etc. For more information speak to your broadband provider.
Map data ©OpenStreetMap contributors.





