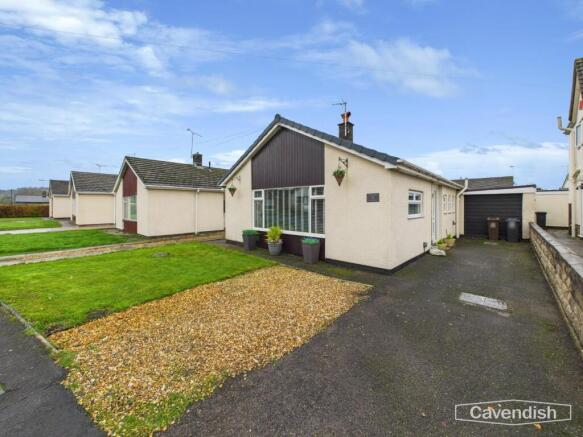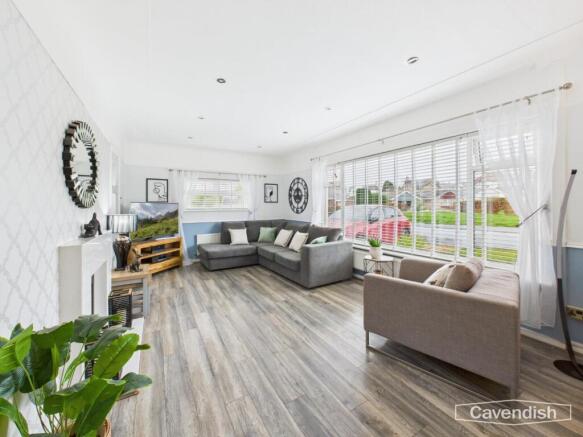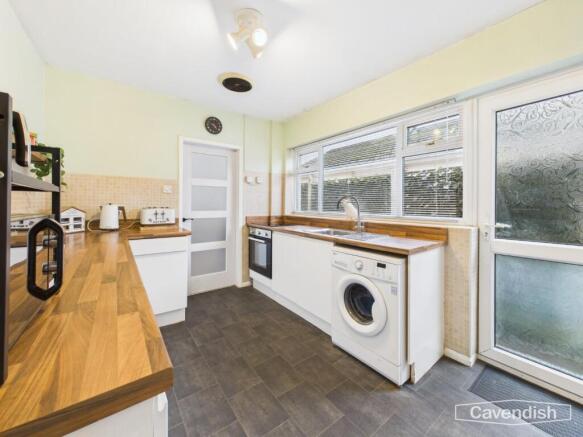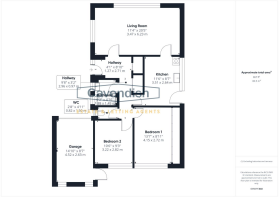
Ffordd Pennant, Mold

- PROPERTY TYPE
Detached Bungalow
- BEDROOMS
2
- BATHROOMS
1
- SIZE
867 sq ft
81 sq m
- TENUREDescribes how you own a property. There are different types of tenure - freehold, leasehold, and commonhold.Read more about tenure in our glossary page.
Freehold
Key features
- Charming two-bedroom detached bungalow in a quiet, sought-after location
- Within easy walking distance of Mold town centre and local amenities
- Spacious living room with dual-aspect windows and feature gas fireplace
- Modern, well-appointed kitchen with side access and ample natural light
- Two generous double bedrooms, both overlooking the rear garden
- Fully tiled bathroom with electric shower plus separate WC
- Private rear garden with patio areas and mature borders
- Tarmac driveway with parking for up to three cars plus single attached garage
- UPVC doors and windows, gas heating, and ample internal storage throughout
- Ideal for first-time buyers, downsizers, or those seeking single-storey living
Description
Location - The property forms part of an established and popular residential area located on the outskirts of Mold approximately 3/4 of a mile from the town centre. Mold is a thriving market town situated close to the A55/A494 road networks enabling ease of access towards Chester, Wrexham and beyond, and has a wide range of shopping facilities together with primary and secondary schools and leisure facilities.
External - The property is set behind a neatly kept front lawn with a gravelled area providing additional parking. A tarmac driveway offers space for up to three cars and leads to a single attached garage. Side access brings you to the main entrance via a modern UPVC door, complemented by outdoor lighting, external power points, a car-charging point and an outdoor water tap.
Entrance Hallway - 1.27 x 2.71 (4'1" x 8'10") - Stepping inside, the welcoming hallway features smart wood flooring and an obscured UPVC front door. A radiator with a decorative cover, a second radiator, and a three-spot angled light fitting enhance the space. Two generous storage cupboards with shelving provide excellent everyday storage, while doors lead to the principal accommodation. Loft access is also available from the hallway.
Living Room - 3.47 x 6.23 (11'4" x 20'5") - A glazed wooden door opens into a bright and spacious living room with wood flooring throughout. The room benefits from two radiators, a large double-glazed window overlooking the front garden, and a further double window to the side, flooding the room with natural light. Additional features include coved ceilings with recessed spotlights, a white granite gas fireplace, multiple power points, and a second glazed door leading into the kitchen enhancing the flow of the property.
Kitchen - 3.51 x 2.64 (11'6" x 8'7") - The kitchen is both functional and inviting, fitted with black tile-effect vinyl flooring, white base units and contrasting wooden worktops. It includes an electric induction hob, stainless steel sink, cream tiled splashbacks and wooden shelving for added storage. A large double-glazed window overlooks the side of the property, and a glazed UPVC side door provides easy access outdoors. There is space for an under-counter fridge and freezer, plumbing for a washing machine, a white radiator, and two separate light pendants including a three-spot adjustable fitting.
Hallway - 2.96 x 0.97 (9'8" x 3'2") -
Priamry Bedroom - 4.15 x 2.72 (13'7" x 8'11") - The spacious primary bedroom features wooden-effect flooring, a radiator, pendant lighting and a large rear-facing double-glazed window. Full-length fitted wardrobes with mirrored and obscured sliding doors provide superb storage. A relaxing room overlooking the tranquil garden.
Bedroom Two - 3.22 x 2.82 (10'6" x 9'3") - A good-sized double bedroom with wood flooring, radiator, power points and a large double-glazed window offering lovely views over the rear garden. A bright and peaceful room ideal as a guest room or home office.
Bathroom - 1.88 x 1.49 (6'2" x 4'10") - Fully tiled in neutral cream tones, the bathroom includes a panelled bath with electric shower over, built-in storage, LED ceiling spotlights, extractor fan, an obscured double-glazed window and a white washbasin. A chrome heated towel rail with a mirrored cabinet above completes the space.
W/C - 0.82 x 1.50 (2'8" x 4'11") - Adjacent to the bathroom is a separate WC with cream tiled flooring, white toilet, tiled splashback, small radiator with shelf, and an obscured double-glazed window.
Garage - 4.52 x 2.63 (14'9" x 8'7") - The attached single garage includes lighting, power points, single-glazed rear windows and an up-and-over front door as well as a side door for access from the garden. Ideal for storage or as a workspace.
Garden - The private rear garden is a wonderful retreat, not overlooked and perfect for relaxing or entertaining. It features a brick-paved patio, an additional concrete seating area, a gently tiered lawn and mature borders with conifers and established shrubs. Side access with a wooden gate leads back to the front of the property, and a water point is also available.
Tenure - Freehold
Council Tax - Flintshire County Council Tax Band D
Aml - Intending purchasers will be asked to produce identification documentation before we can confirm the sale in writing. There is an administration charge of £30.00 per person payable by buyers and sellers, as we must electronically verify the identity of all in order to satisfy Government requirements regarding customer due diligence. We would ask for your co-operation in order that there will be no delay in agreeing the sale.
Extra Servces - Mortgage referrals, conveyancing referral and surveying referrals will be offered by Cavendish Estate Agents. If a buyer or seller should proceed with any of these services then a commission fee will be paid to Cavendish Estate Agents Ltd upon completion.
Priorty Investors Club - If you are considering purchasing this property as a buy to let investment, our award winning lettings and property management department offer a preferential rate to anyone who purchases a property through Cavendish and lets with Cavendish. For more information contact Lettings Manager, David Adams on or david.
Viewings - By appointment through the Agent's Mold Office .
FLOOR PLANS - included for identification purposes only, not to scale.
Directions - From the agent's Mold office proceed up the High Street and through the traffic lights. At the top of the road bear left onto Pwllglas. Follow the road to the junction and bear left onto the Gwernaffield Road and then second right into Ffordd Pennant. The property will then be found after a short distance on the right hand side.
Brochures
Ffordd Pennant, MoldBrochure- COUNCIL TAXA payment made to your local authority in order to pay for local services like schools, libraries, and refuse collection. The amount you pay depends on the value of the property.Read more about council Tax in our glossary page.
- Band: D
- PARKINGDetails of how and where vehicles can be parked, and any associated costs.Read more about parking in our glossary page.
- Driveway
- GARDENA property has access to an outdoor space, which could be private or shared.
- Yes
- ACCESSIBILITYHow a property has been adapted to meet the needs of vulnerable or disabled individuals.Read more about accessibility in our glossary page.
- Ask agent
Ffordd Pennant, Mold
Add an important place to see how long it'd take to get there from our property listings.
__mins driving to your place
Get an instant, personalised result:
- Show sellers you’re serious
- Secure viewings faster with agents
- No impact on your credit score
Your mortgage
Notes
Staying secure when looking for property
Ensure you're up to date with our latest advice on how to avoid fraud or scams when looking for property online.
Visit our security centre to find out moreDisclaimer - Property reference 34310308. The information displayed about this property comprises a property advertisement. Rightmove.co.uk makes no warranty as to the accuracy or completeness of the advertisement or any linked or associated information, and Rightmove has no control over the content. This property advertisement does not constitute property particulars. The information is provided and maintained by Cavendish Estate Agents, Mold. Please contact the selling agent or developer directly to obtain any information which may be available under the terms of The Energy Performance of Buildings (Certificates and Inspections) (England and Wales) Regulations 2007 or the Home Report if in relation to a residential property in Scotland.
*This is the average speed from the provider with the fastest broadband package available at this postcode. The average speed displayed is based on the download speeds of at least 50% of customers at peak time (8pm to 10pm). Fibre/cable services at the postcode are subject to availability and may differ between properties within a postcode. Speeds can be affected by a range of technical and environmental factors. The speed at the property may be lower than that listed above. You can check the estimated speed and confirm availability to a property prior to purchasing on the broadband provider's website. Providers may increase charges. The information is provided and maintained by Decision Technologies Limited. **This is indicative only and based on a 2-person household with multiple devices and simultaneous usage. Broadband performance is affected by multiple factors including number of occupants and devices, simultaneous usage, router range etc. For more information speak to your broadband provider.
Map data ©OpenStreetMap contributors.








